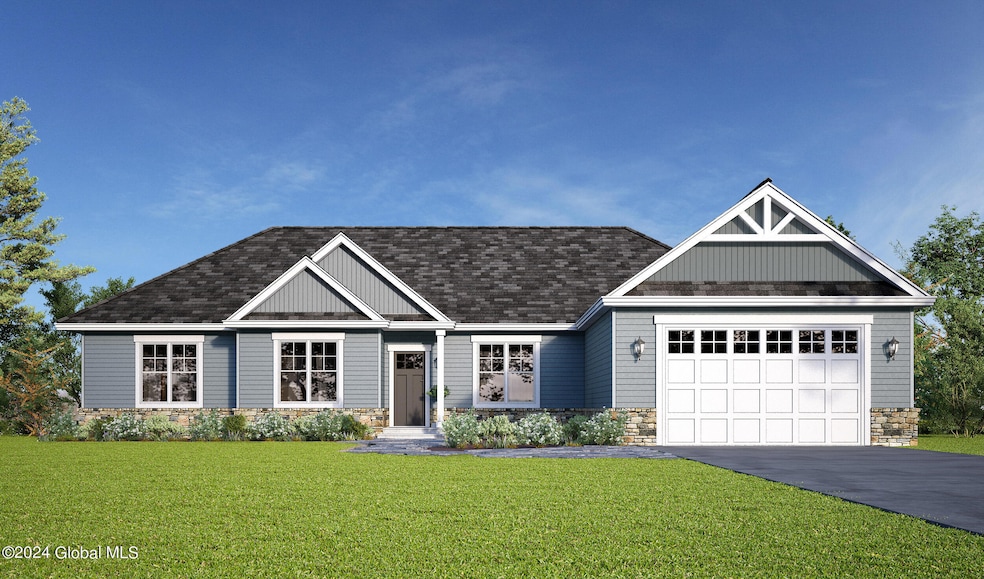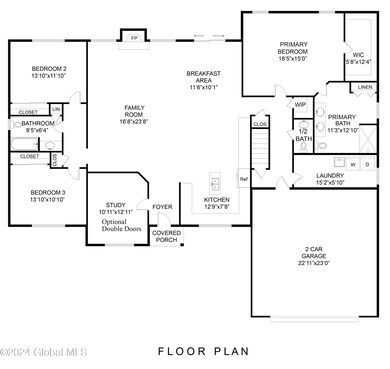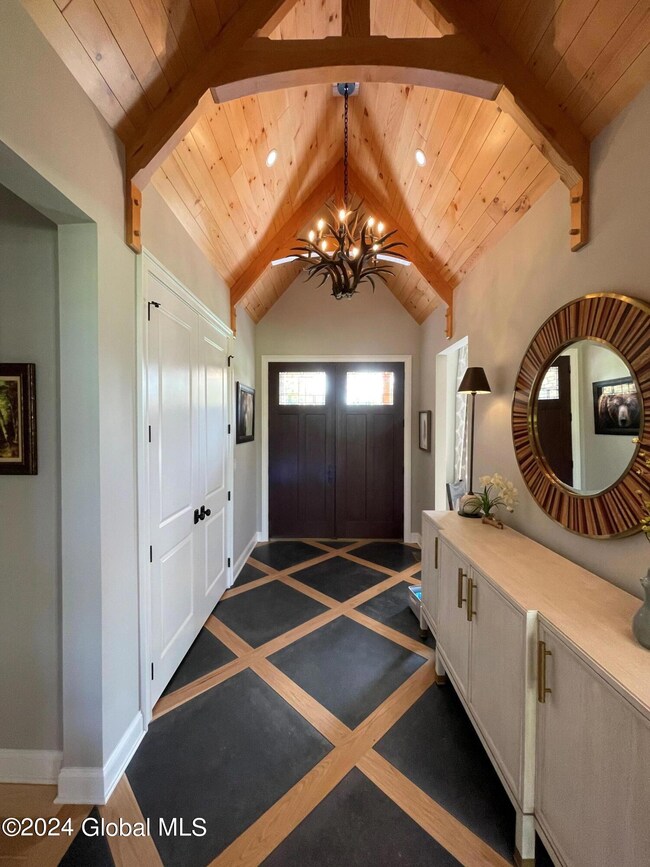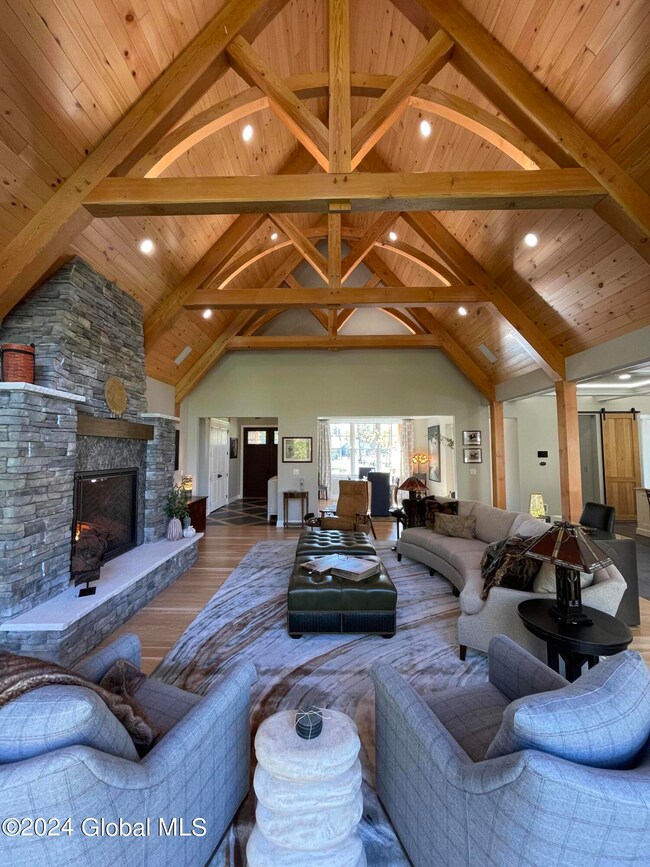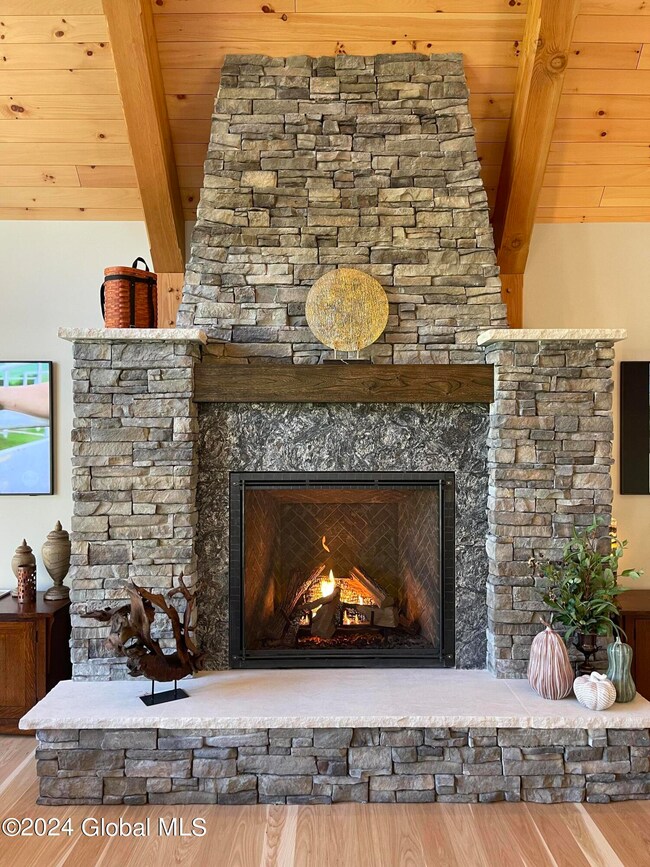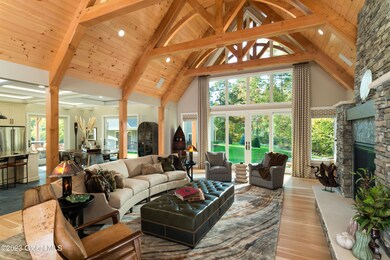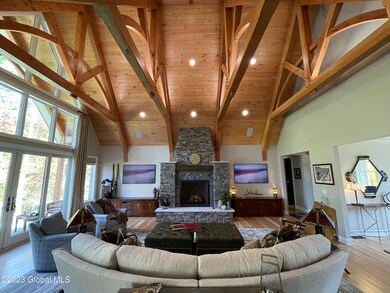10 Woods Way Clifton Park, NY 12065
Estimated payment $4,449/month
Highlights
- New Construction
- View of Trees or Woods
- Private Lot
- Orenda Elementary School Rated A
- 1.09 Acre Lot
- Wooded Lot
About This Home
Welcome to Clifton Park's NEW luxury home community, Edgewood Estates! Immerse yourself in a peaceful park-like setting & come customize one of our bright & spacious floor plans or bring your own & let's make your dream home a reality! Providing elegance & tranquility, our estate sized home sites offer a luxurious collection of customizable layouts w/meticulous craftsmanship, sophisticated designs & impressive amenities; Granite/Quartz, Hdwd flrs, Merrilat Kitchens, Prim Ste Tile Shwr w/glass to name a few. Featuring the stunning 4BR/2.5 BA Rosewood w/optional study on a generous 1.09 ac home site. This elegant ranch offers an open concept perfect for entertaining & everyday living. To be built and photos shown with options.
Home Details
Home Type
- Single Family
Est. Annual Taxes
- $7,204
Year Built
- Built in 2025 | New Construction
Lot Details
- 1.09 Acre Lot
- Private Lot
- Front Yard Sprinklers
- Wooded Lot
Parking
- 2 Car Attached Garage
- Garage Door Opener
- Driveway
Home Design
- Ranch Style House
- Vinyl Siding
- Concrete Perimeter Foundation
- Asphalt
Interior Spaces
- 2,283 Sq Ft Home
- Gas Fireplace
- Entrance Foyer
- Great Room
- Home Office
- Views of Woods
Kitchen
- Electric Oven
- Range
- Microwave
- Dishwasher
- Stone Countertops
- Disposal
Flooring
- Wood
- Carpet
- Tile
- Vinyl
Bedrooms and Bathrooms
- 3 Bedrooms
- Walk-In Closet
- Bathroom on Main Level
Laundry
- Laundry Room
- Laundry on main level
Unfinished Basement
- Basement Fills Entire Space Under The House
- Interior Basement Entry
- Basement Window Egress
Home Security
- Carbon Monoxide Detectors
- Fire and Smoke Detector
Outdoor Features
- Front Porch
Schools
- Orenda Elementary School
- Shenendehowa High School
Utilities
- Dehumidifier
- Forced Air Heating and Cooling System
- Heating System Uses Natural Gas
- Underground Utilities
- 200+ Amp Service
- Gas Water Heater
- Cable TV Available
Community Details
- No Home Owners Association
- Primrose
Listing and Financial Details
- Legal Lot and Block 56.000 / 2
- Assessor Parcel Number 412400 265.17-2-56
Map
Home Values in the Area
Average Home Value in this Area
Tax History
| Year | Tax Paid | Tax Assessment Tax Assessment Total Assessment is a certain percentage of the fair market value that is determined by local assessors to be the total taxable value of land and additions on the property. | Land | Improvement |
|---|---|---|---|---|
| 2024 | $7,204 | $189,700 | $30,500 | $159,200 |
| 2023 | $6,996 | $189,700 | $30,500 | $159,200 |
| 2022 | $6,435 | $189,700 | $30,500 | $159,200 |
| 2021 | $6,444 | $189,700 | $30,500 | $159,200 |
| 2020 | $6,437 | $189,700 | $30,500 | $159,200 |
| 2019 | $4,688 | $189,700 | $30,500 | $159,200 |
| 2018 | $6,028 | $189,700 | $30,500 | $159,200 |
| 2017 | $5,917 | $189,700 | $30,500 | $159,200 |
| 2016 | $5,873 | $189,700 | $30,500 | $159,200 |
Property History
| Date | Event | Price | List to Sale | Price per Sq Ft |
|---|---|---|---|---|
| 08/12/2024 08/12/24 | Pending | -- | -- | -- |
| 08/08/2024 08/08/24 | For Sale | $730,900 | -- | $320 / Sq Ft |
Source: Global MLS
MLS Number: 202423084
APN: 412400-265-015-0003-010-000-0000
- 808 Plank Rd
- 13 Glenbrook Dr
- 4 Raphael Ct
- 2 Shadowbrook Dr
- L18 Van Patten Dr
- Lot #3 Kinns Rd
- Lot #2 Kinns Rd
- L12 Van Patten Dr
- 3 Prestwick Ave
- 25 Longview Dr
- 7 Mountain Way
- 10D Lacosta Dr
- L15 Van Patten Dr
- L17 Van Patten Dr
- 3 Quail Hollow Ct
- 5 Northcrest Dr
- 3 Buckingham Ct
- 11 Wheeler Dr
- 20 Heartwood Ct
- 1853 Route 9
