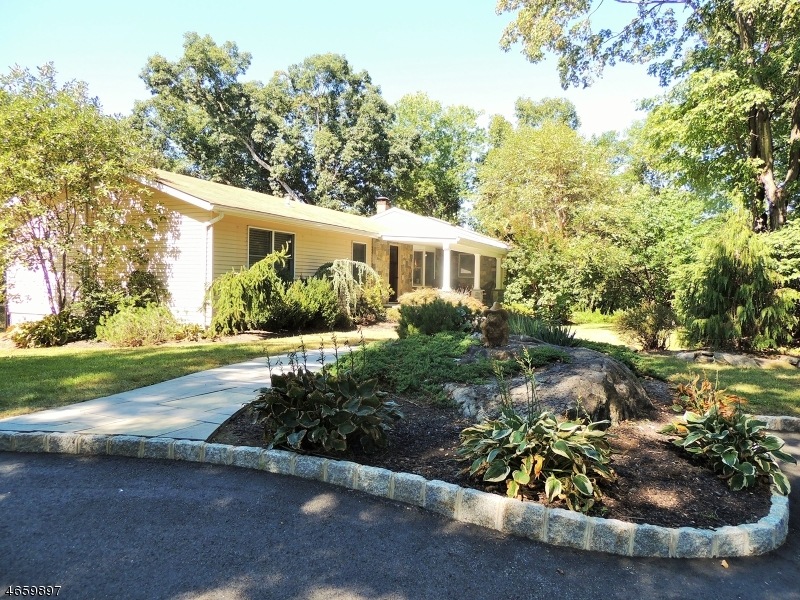
$430,000
- 4 Beds
- 2.5 Baths
- 19 Skyland Ave
- Haskell, NJ
Discover the magic of 19 Skyland Avenue, a storybook Colonial tucked away on a quiet road in the heart of Haskell. This charming four-bedroom, two-and-a-half-bath home offers a perfect blend of character and comfort, with space to make it your own. Step inside to find a warm and inviting layout. The main floor features a bright living room, an updated kitchen and dining area, a first-floor
kaitlynn Giordano COLDWELL BANKER REALTY SRV
