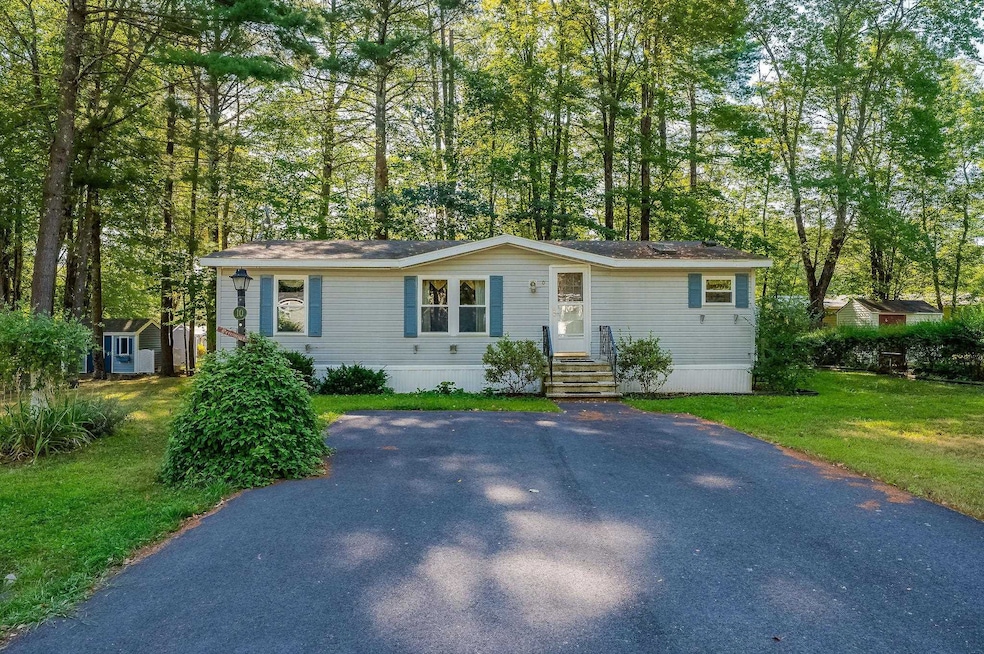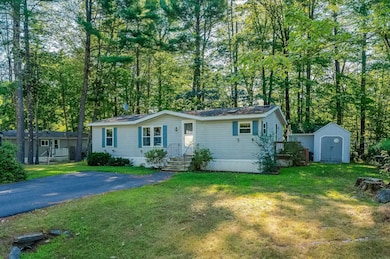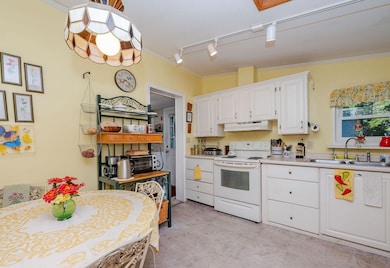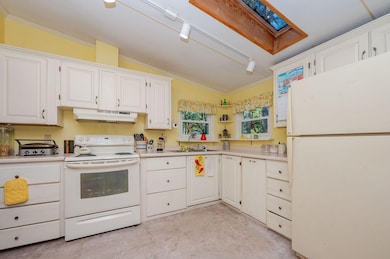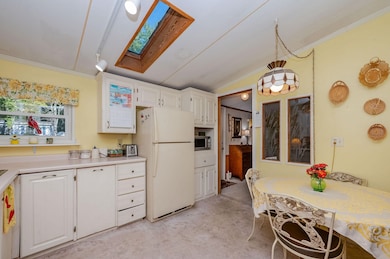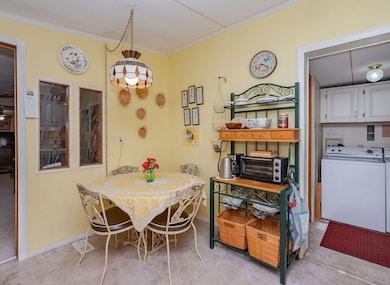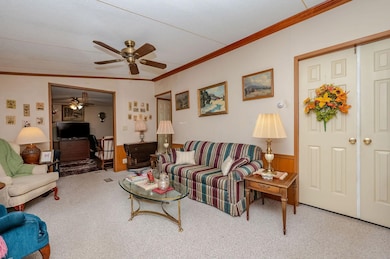10 York Ct Rochester, NH 03868
Estimated payment $959/month
Highlights
- RV Parking in Community
- Community Playground
- Shed
About This Home
Tucked away on a quiet cul-de-sac in the vibrant 55+ community of Tara Estates, this cozy and very affordable home offers the perfect blend of comfort and convenience. With the major systems already updated—roof and water heater replaced about 10 years ago and a brand-new furnace in 2024—you can move right in and start making it your own. The thoughtful layout features 2 bedrooms plus an office/bonus room, giving you flexibility for guests, hobbies, or a home office while still feeling easy to maintain. Step outside to enjoy a spacious back deck, ideal for relaxing or entertaining, and take advantage of the oversized shed that provides plenty of extra storage. This home is a wonderful opportunity to downsize without compromise, all while enjoying the welcoming lifestyle that Tara Estates has to offer.
Property Details
Home Type
- Mobile/Manufactured
Est. Annual Taxes
- $2,045
Year Built
- Built in 1989
Parking
- Paved Parking
Home Design
- Shingle Roof
- Vinyl Siding
Interior Spaces
- 960 Sq Ft Home
- Property has 1 Level
Bedrooms and Bathrooms
- 2 Bedrooms
Laundry
- Dryer
- Washer
Schools
- Rochester Elementary School
- Rochester Middle School
- Spaulding High School
Mobile Home
Additional Features
- Shed
- Underground Utilities
Listing and Financial Details
- Legal Lot and Block 309 / 13
- Assessor Parcel Number 224
Community Details
Overview
- RV Parking in Community
Recreation
- Community Playground
Map
Home Values in the Area
Average Home Value in this Area
Property History
| Date | Event | Price | List to Sale | Price per Sq Ft |
|---|---|---|---|---|
| 10/17/2025 10/17/25 | Price Changed | $149,900 | -2.3% | $156 / Sq Ft |
| 09/18/2025 09/18/25 | Price Changed | $153,500 | -0.6% | $160 / Sq Ft |
| 09/03/2025 09/03/25 | For Sale | $154,500 | -- | $161 / Sq Ft |
Source: PrimeMLS
MLS Number: 5059538
- 10 Erin Ln
- 73 Diamondback Dr
- 72 Diamondback Dr
- 75 Diamondback Dr
- 20 Watercress Dr
- 27 Murray Dr
- 632 Salmon Falls Rd
- 39 Ida Cir
- 631 Salmon Falls Rd
- 10 Smoke St
- 63 Temple Dr
- 859 Salmon Falls Rd
- 524 Salmon Falls Rd
- 2 Cleo Cir
- 33 Cleo Cir
- 64 Goldrush Ln
- 68 Moose Ln
- 616 Portland St Unit 75
- 871 Salmon Falls Rd
- 34 Shaw Dr
- 517 Salmon Falls Rd
- 951 Salmon Falls Rd
- 616 Portland St Unit 38
- 616 Portland St Unit 53
- 35 Grove St
- 17 Norway Plains Rd
- 357 Portland St Unit A
- 14 Pleasant St Unit 2
- 1 Torr Ave Unit A
- 15 Norway Plains Rd
- 55 N Main St
- 55 N Main St Unit 404
- 55 N Main St Unit 501
- 55 N Main St Unit 604
- 55 N Main St Unit 509
- 12 Union St Unit 12A
- 6 Willowbrook Dr
- 20 Fownes Mill Ct
- 5 Lafayette St Unit 5a
- 22-24 Lafayette St
