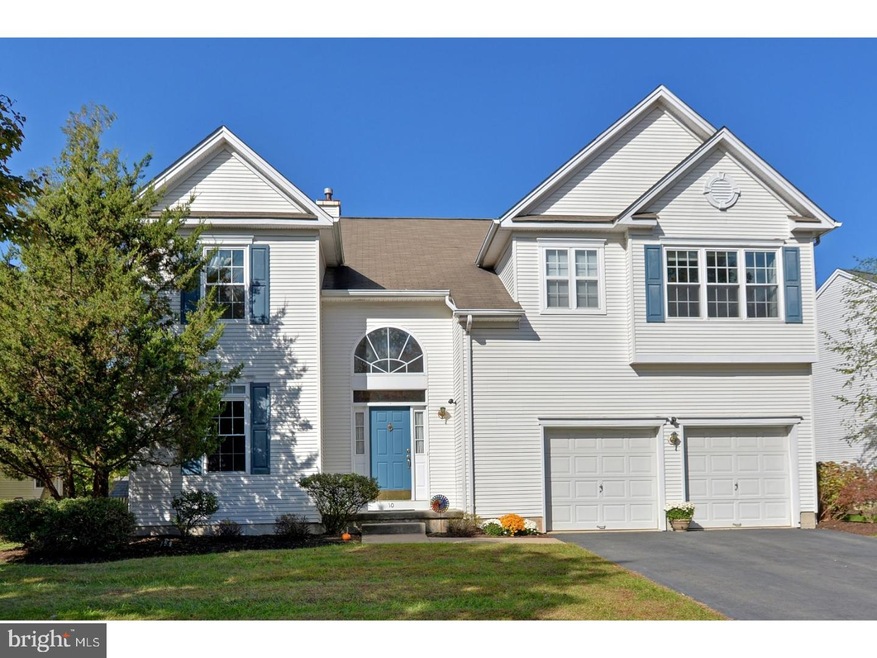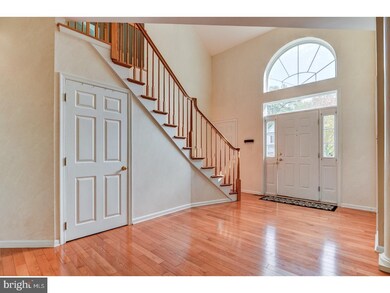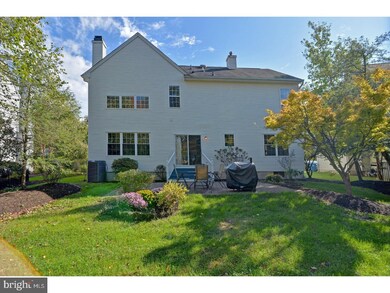
10 York Dr Princeton, NJ 08540
Highlights
- Colonial Architecture
- Wood Flooring
- Butlers Pantry
- Village Elementary School Rated A-
- 1 Fireplace
- Eat-In Kitchen
About This Home
As of March 2018Welcome home to this gorgeous colonial in the highly rated Montgomery school district. It is Located in Yorkshire Woods which is a very desirable community in close proximity to downtown Princeton. New windows on the main floor, some replaced on the 2nd floor, newer central A/C, and newer hot water heater are all ready for the new owners. The open two story foyer is highlighted by a nicely curved wooden staircase to the second floor. Beautiful Wood flooring throughout the first floor lead the way from the entry to the formal living room, thru to the generous formal dining room. The bright & open kitchen layout is nicely accented with stainless steel appliances, bar-height granite counter and separate breakfast area. The kitchen opens unto the great-room that is light filled with soaring ceilings and mantled wood burning fireplace. Finishing up the main level are the powder room and the office right off the front entrance. The second level of this home boast a large master bedroom with tray ceiling and a generous walk-in closet and an en-suite bath with soaking tub, dual vanity and tiled stall shower. Finishing up the second level are three nicely sized bedrooms, a shared hall bath and convenient laundry room. Sliding doors off the breakfast area leads to the rear yard that is tree lined with a large patio. This space offers a peaceful atmosphere and much privacy. A full basement is ready for the new owner to finish. The two car garage round out this home. This location is convenient for the commuter with easy access to Rt 206, Rt 1 and Rt195 and the Princeton train station. Close to, Princeton University with all the entertainment, shopping and cultural experiences your heart desires. This home is loved by the current owners who are reluctantly passing it on to the next lucky owners.
Last Agent to Sell the Property
BHHS Fox & Roach - Perrineville License #8931916 Listed on: 01/10/2018

Home Details
Home Type
- Single Family
Est. Annual Taxes
- $13,712
Year Built
- Built in 1996
Lot Details
- 7,405 Sq Ft Lot
HOA Fees
- $37 Monthly HOA Fees
Home Design
- Colonial Architecture
- Shingle Roof
- Vinyl Siding
Interior Spaces
- 2,302 Sq Ft Home
- Property has 2 Levels
- 1 Fireplace
- Family Room
- Living Room
- Dining Room
- Basement Fills Entire Space Under The House
Kitchen
- Eat-In Kitchen
- Butlers Pantry
- Kitchen Island
Flooring
- Wood
- Wall to Wall Carpet
- Tile or Brick
Bedrooms and Bathrooms
- 4 Bedrooms
- En-Suite Primary Bedroom
- 2.5 Bathrooms
Laundry
- Laundry Room
- Laundry on upper level
Parking
- 2 Open Parking Spaces
- 4 Parking Spaces
Schools
- Montgomery Township High School
Utilities
- Central Air
- Heating System Uses Gas
- Natural Gas Water Heater
Listing and Financial Details
- Tax Lot 00072
- Assessor Parcel Number 13-34019-00072
Ownership History
Purchase Details
Home Financials for this Owner
Home Financials are based on the most recent Mortgage that was taken out on this home.Purchase Details
Home Financials for this Owner
Home Financials are based on the most recent Mortgage that was taken out on this home.Purchase Details
Home Financials for this Owner
Home Financials are based on the most recent Mortgage that was taken out on this home.Purchase Details
Home Financials for this Owner
Home Financials are based on the most recent Mortgage that was taken out on this home.Purchase Details
Purchase Details
Home Financials for this Owner
Home Financials are based on the most recent Mortgage that was taken out on this home.Purchase Details
Home Financials for this Owner
Home Financials are based on the most recent Mortgage that was taken out on this home.Similar Homes in Princeton, NJ
Home Values in the Area
Average Home Value in this Area
Purchase History
| Date | Type | Sale Price | Title Company |
|---|---|---|---|
| Deed | $625,000 | Stewart Title Guaranty Co | |
| Deed | $625,000 | Stewart Title Guaranty Co | |
| Deed | $555,600 | None Available | |
| Deed | $545,000 | Multiple | |
| Deed | -- | None Available | |
| Deed | $337,500 | -- | |
| Deed | $440,785 | -- | |
| Deed | $258,010 | -- |
Mortgage History
| Date | Status | Loan Amount | Loan Type |
|---|---|---|---|
| Open | $505,000 | New Conventional | |
| Closed | $500,000 | Adjustable Rate Mortgage/ARM | |
| Previous Owner | $62,500 | Credit Line Revolving | |
| Previous Owner | $388,920 | New Conventional | |
| Previous Owner | $341,000 | New Conventional | |
| Previous Owner | $375,000 | New Conventional | |
| Previous Owner | $417,000 | Purchase Money Mortgage | |
| Previous Owner | $245,000 | No Value Available | |
| Previous Owner | $270,000 | No Value Available | |
| Previous Owner | $205,000 | No Value Available |
Property History
| Date | Event | Price | Change | Sq Ft Price |
|---|---|---|---|---|
| 03/16/2018 03/16/18 | Sold | $625,000 | 0.0% | $272 / Sq Ft |
| 01/22/2018 01/22/18 | Pending | -- | -- | -- |
| 01/10/2018 01/10/18 | For Sale | $624,900 | +12.5% | $271 / Sq Ft |
| 01/29/2013 01/29/13 | Sold | $555,600 | -- | -- |
Tax History Compared to Growth
Tax History
| Year | Tax Paid | Tax Assessment Tax Assessment Total Assessment is a certain percentage of the fair market value that is determined by local assessors to be the total taxable value of land and additions on the property. | Land | Improvement |
|---|---|---|---|---|
| 2024 | $15,539 | $453,300 | $226,300 | $227,000 |
| 2023 | $15,516 | $453,300 | $226,300 | $227,000 |
| 2022 | $14,610 | $453,300 | $226,300 | $227,000 |
| 2021 | $14,483 | $453,300 | $226,300 | $227,000 |
| 2020 | $14,361 | $453,300 | $226,300 | $227,000 |
| 2019 | $14,261 | $453,300 | $226,300 | $227,000 |
| 2018 | $13,925 | $453,300 | $226,300 | $227,000 |
| 2017 | $13,712 | $453,300 | $226,300 | $227,000 |
| 2016 | $13,472 | $453,300 | $226,300 | $227,000 |
| 2015 | $13,173 | $453,300 | $226,300 | $227,000 |
| 2014 | $13,014 | $453,300 | $226,300 | $227,000 |
Agents Affiliated with this Home
-
Audrey Nelson

Seller's Agent in 2018
Audrey Nelson
BHHS Fox & Roach - Perrineville
(732) 492-8979
1 in this area
37 Total Sales
-
Tom Eschenbrenner

Seller Co-Listing Agent in 2018
Tom Eschenbrenner
BHHS Fox & Roach - Perrineville
(732) 977-4384
39 Total Sales
-
Debbie Lang

Buyer's Agent in 2018
Debbie Lang
BHHS Fox & Roach
(609) 213-1900
17 in this area
88 Total Sales
-
Y
Seller's Agent in 2013
YUEN L. HUANG
BHHS FOX & ROACH
-
M
Buyer's Agent in 2013
MAUREEN TROIANO
COLDWELL BANKER REALTY
Map
Source: Bright MLS
MLS Number: 1004437111
APN: 13-34019-0000-00072
- 6 York Dr
- 2 Kirby Cir
- 7 Harvard Cir
- 217 William Livingston Ct
- 223 William Livingston Ct Unit 196
- 633 State Rd
- 857 Cherry Hill Rd
- 108 Dogwood Hill
- 851 Mount Lucas Rd
- 70 River Birch Cir
- 83 Pettit Place
- 458 Cherry Hill Rd
- 251 Bouvant Dr
- 330 Cherry Hill Rd
- 54 Manor Dr
- 15 E Hartwick Dr
- 348 Cherry Valley Rd
- 288 Cherry Hill Rd
- 82 Castleton Rd
- 33 Kennedy Ct


