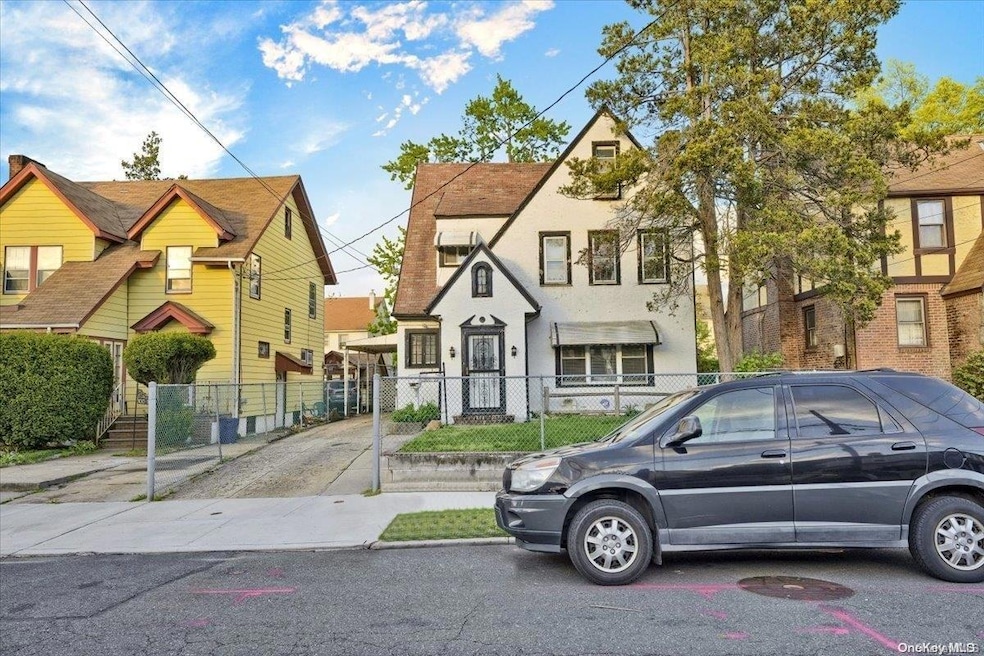
100-15 203rd St Jamaica, NY 11423
Hollis NeighborhoodEstimated payment $4,635/month
Highlights
- Colonial Architecture
- Hot Water Heating System
- Garage
- 1 Fireplace
About This Home
Welcome to this stunning 5-bedroom, 4-bathroom home, offering space, comfort, and versatility! This property boasts a fully finished walkout basement, a spacious backyard, and a 1-car garage with additional parking on the side-perfect for accommodating guests or multiple vehicles. As you step through the foyer, you're greeted by a cozy living room complete with a wood-burning fireplace, perfect for those chilly nights. Adjacent to the living room, you'll find the kitchen, which features a breakfast nook and convenient side entrance, ideal for morning coffee or casual meals. ( Photos are old Kitchen needs some TLC) Upstairs, you'll find the sleeping quarters, offering a large primary bedroom with his and hers closets for ample storage. Two additional king-size bedrooms and a queen-size bedroom provide plenty of space, while the upstairs bathroom features a skylight, filling the space with natural light. As a bonus, the 3rd-floor suite includes its own bathroom and a private balcony-an ideal retreat for relaxation or privacy. The lower level features a spacious entertainment area in the finished basement, complete with a large bathroom. This area is perfect for hosting gatherings or movie nights, with easy access to the backyard through the walkout. The backyard itself offers plenty of room to enjoy outdoor activities and includes a garage with space for an additional vehicle. Through the backyard entrance, you'll discover a private guest suite. This fully equipped suite includes its own living room, kitchenette, bathroom, and bedroom - perfect for hosting family and friends or creating a private space for extended stays. This home is huge but will require some TLC and is being sold AS IS! This home has it all! Don't miss out on this unique opportunity.
Listing Agent
Instahomes Realty LLC Brokerage Phone: 718-709-9009 License #10401277253 Listed on: 10/03/2024
Co-Listing Agent
Instahomes Realty LLC Brokerage Phone: 718-709-9009 License #10401223283
Home Details
Home Type
- Single Family
Est. Annual Taxes
- $5,802
Year Built
- Built in 1935
Lot Details
- 4,000 Sq Ft Lot
- Lot Dimensions are 40x100
Home Design
- Colonial Architecture
- Stucco
Interior Spaces
- 1 Fireplace
- Finished Basement
Bedrooms and Bathrooms
- 5 Bedrooms
- 3 Full Bathrooms
Parking
- Garage
- Private Parking
Schools
- Pathways College Preparatory Middle School
- Cambria Heights Academy High School
Utilities
- No Cooling
- Hot Water Heating System
- Heating System Uses Oil
Listing and Financial Details
- Legal Lot and Block 60 / 10870
- Assessor Parcel Number 10870-0060
Map
Home Values in the Area
Average Home Value in this Area
Tax History
| Year | Tax Paid | Tax Assessment Tax Assessment Total Assessment is a certain percentage of the fair market value that is determined by local assessors to be the total taxable value of land and additions on the property. | Land | Improvement |
|---|---|---|---|---|
| 2025 | $6,448 | $32,348 | $7,975 | $24,373 |
| 2024 | $6,448 | $32,102 | $8,073 | $24,029 |
| 2023 | $6,083 | $30,287 | $8,051 | $22,236 |
| 2022 | $5,803 | $44,520 | $12,840 | $31,680 |
| 2021 | $5,673 | $36,900 | $12,840 | $24,060 |
| 2020 | $5,706 | $37,020 | $12,840 | $24,180 |
| 2019 | $5,596 | $35,160 | $12,840 | $22,320 |
| 2018 | $5,145 | $25,239 | $9,476 | $15,763 |
| 2017 | $4,854 | $23,811 | $9,856 | $13,955 |
| 2016 | $4,491 | $23,811 | $9,856 | $13,955 |
| 2015 | $2,490 | $22,464 | $13,433 | $9,031 |
| 2014 | $2,490 | $22,294 | $13,331 | $8,963 |
Property History
| Date | Event | Price | Change | Sq Ft Price |
|---|---|---|---|---|
| 04/02/2025 04/02/25 | For Sale | $750,000 | 0.0% | -- |
| 04/01/2025 04/01/25 | Pending | -- | -- | -- |
| 03/27/2025 03/27/25 | Off Market | $750,000 | -- | -- |
| 02/25/2025 02/25/25 | For Sale | $750,000 | 0.0% | -- |
| 11/12/2024 11/12/24 | Pending | -- | -- | -- |
| 10/04/2024 10/04/24 | Off Market | $750,000 | -- | -- |
| 10/04/2024 10/04/24 | For Sale | $750,000 | 0.0% | -- |
| 10/03/2024 10/03/24 | For Sale | $750,000 | -- | -- |
Purchase History
| Date | Type | Sale Price | Title Company |
|---|---|---|---|
| Interfamily Deed Transfer | -- | Fidelity National Title Ins | |
| Interfamily Deed Transfer | -- | Fidelity National Title Ins | |
| Interfamily Deed Transfer | -- | Fidelity National Title Ins | |
| Interfamily Deed Transfer | -- | Fidelity National Title Ins |
Mortgage History
| Date | Status | Loan Amount | Loan Type |
|---|---|---|---|
| Closed | $12,062 | No Value Available | |
| Closed | $59,700 | No Value Available | |
| Closed | $235,000 | No Value Available | |
| Closed | $173,875 | Stand Alone First |
Similar Homes in the area
Source: OneKey® MLS
MLS Number: L3582759
APN: 10870-0060
- 203-15 100th Ave
- 10041 201st St
- 99-11 200th St
- 104-15 202nd St
- 93-45 202nd St
- 19907 100th Ave
- 104-28 201st St
- 100-28 207th St
- 104-21 201st St
- 200-02 104th Ave
- 9322 201st St
- 104-38 202nd St
- 99-03 207th St
- 100-32 199th St
- 201-15 109th Ave
- 93-12 202nd St
- 93-17 201st St
- 202-02 109th Ave
- 197-29 Hiawatha Ave
- 9353 207th St






