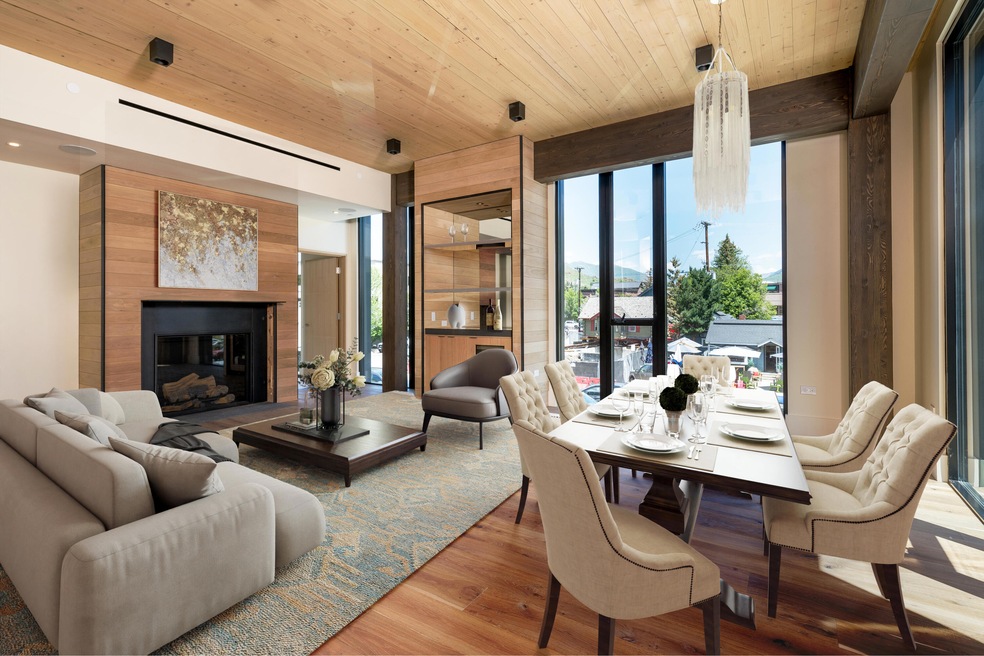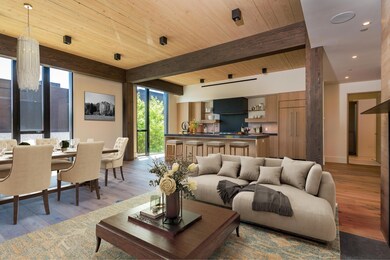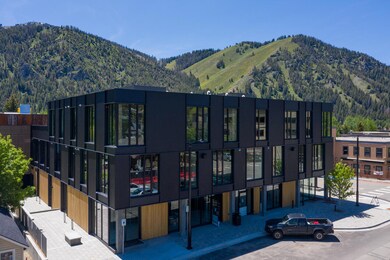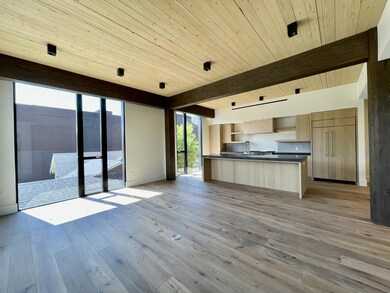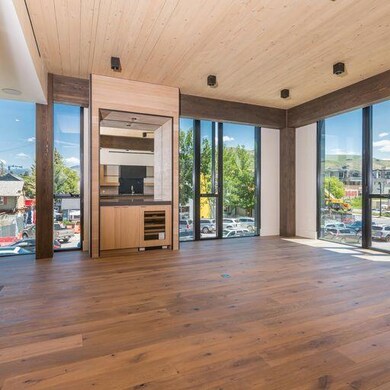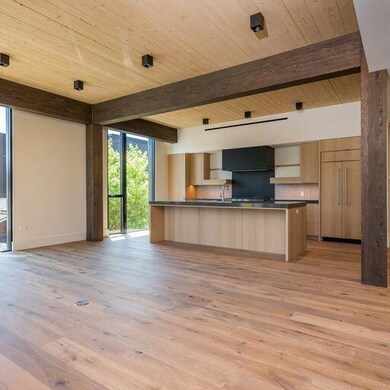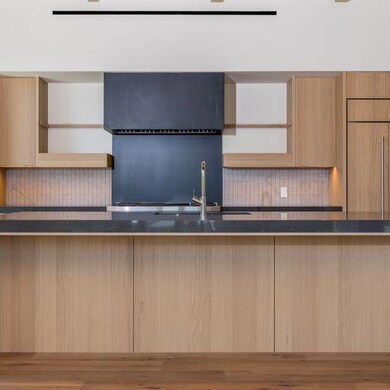100 4th St W Unit 203 Ketchum, ID 83340
Estimated payment $15,098/month
Highlights
- Wine Cellar
- Contemporary Architecture
- High Ceiling
- New Construction
- Radiant Floor
- 3-minute walk to Ketchum Forest Park
About This Home
New construction in the heart of Ketchum. Last available residence in the stunning First & Fourth building offers endless comfort and elegance. Single level 2BR/2.5BA condo is beautifully appointed, boasting top-of-line appliances and finishes. Floor to ceiling 'window walls' bring ample natural light into this desirable corner unit. Open living area with oak floors and fireplace - see more Sub Zero and Wolf appliances, Waterworks bath fixtures Caesarstone countertops, custom designed and locally made cabinetry by Ketchum Kustom Woodworks, New Zealand wool carpeting and engineered oak floors grace the interior with the state of the are LED lighting in Idaho's first award winning mass timber constructed building.
Underground garage parking provides two reserved spaces per penthouse and private elevator service to the 7 residences. Exterior sidewalks and common areas are fully snow melted and floor to ceiling "window walls" bring exceptional natural light into this southern corner facing residence. Five years in the making, First & Fourth is the latest in the landmark downtown developments envisioned by local developer, Jack Bariteau, including The Shops and Residences at The Colonnade, The Christiania Building and the townhomes at 600 Second Street East. Architecture by Pivot North Architecture and construction by locally based Conrad Brothers Construction. Truly the last of its kind "in town" living at its finest.
Property Details
Home Type
- Modular Prefabricated Home
Est. Annual Taxes
- $9,409
Year Built
- Built in 2023 | New Construction
HOA Fees
- $874 Monthly HOA Fees
Home Design
- Contemporary Architecture
- Modern Architecture
- Membrane Roofing
- Wood Siding
- Steel Siding
Interior Spaces
- 1,913 Sq Ft Home
- 1-Story Property
- High Ceiling
- Gas Fireplace
- Window Treatments
- Entrance Foyer
- Wine Cellar
- Great Room
- Dining Area
- Utility Closet
- Fire Sprinkler System
- Property Views
Kitchen
- Electric Oven
- Gas Range
- Microwave
- Freezer
- Ice Maker
- Dishwasher
Flooring
- Wood
- Radiant Floor
Bedrooms and Bathrooms
- 2 Bedrooms
- Walk-In Closet
- 3 Bathrooms
Laundry
- Laundry Room
- Stacked Washer and Dryer
Parking
- Subterranean Parking
- Heated Garage
- Driveway
Utilities
- Air Conditioning
- Forced Air Heating System
- Underground Utilities
- Electric Water Heater
- Cable TV Available
Additional Features
- Handicap Accessible
- Energy-Efficient Lighting
Community Details
Overview
- Association fees include insurance, maintenance structure, sewer, snow removal, trash, water
- Tim Eagan, Eagan Re Association, Phone Number (208) 725-0800
- First And Fourth Community
- On-Site Maintenance
Recreation
- Snow Removal
Map
Home Values in the Area
Average Home Value in this Area
Property History
| Date | Event | Price | List to Sale | Price per Sq Ft |
|---|---|---|---|---|
| 02/27/2025 02/27/25 | Price Changed | $2,550,000 | -5.4% | $1,333 / Sq Ft |
| 09/11/2024 09/11/24 | Price Changed | $2,695,000 | -10.0% | $1,409 / Sq Ft |
| 02/15/2024 02/15/24 | Price Changed | $2,995,000 | -7.8% | $1,566 / Sq Ft |
| 10/10/2023 10/10/23 | Price Changed | $3,250,000 | -7.1% | $1,699 / Sq Ft |
| 08/08/2023 08/08/23 | Price Changed | $3,500,000 | -8.5% | $1,830 / Sq Ft |
| 06/24/2023 06/24/23 | For Sale | $3,826,000 | -- | $2,000 / Sq Ft |
Source: Sun Valley Board of REALTORS®
MLS Number: 23-330729
- 221 N Washington Unit 5
- 211 N 1st Ave Unit 5
- 111 6th St E
- 171 6th St W
- TBD N Main St Unit 302
- TBD N Main St Unit 201
- TBD N Main St Unit 301
- TBD N Main St Unit 401
- TBD N Main St Unit 202
- 631 N Washington Unit 403
- 460 N Main St Unit 301 N
- 460 N Main St Unit 202 S
- 280 6th St E
- 691 1st Ave N
- 740 Crossbuck Ln
- 720 Crossbuck Ln
- 151 S Main St Unit 409
- 380 Second St
- 760 Washington Ave Unit 201
- 760 N Washington Unit 301
