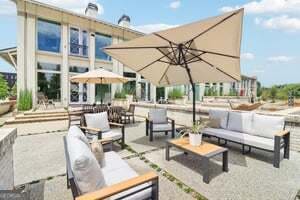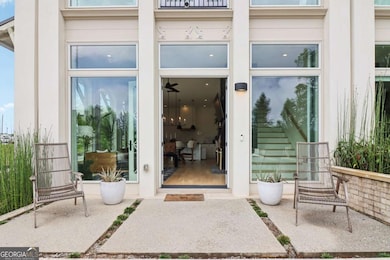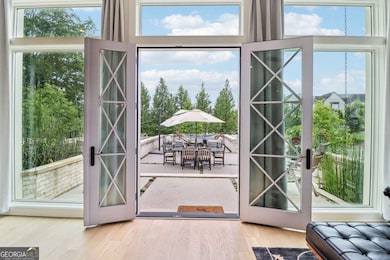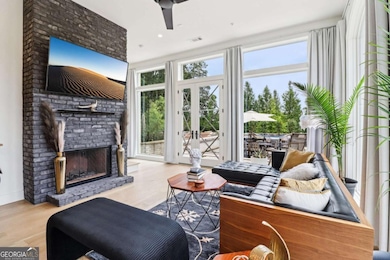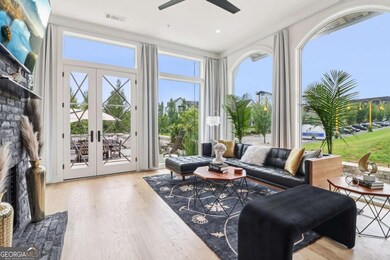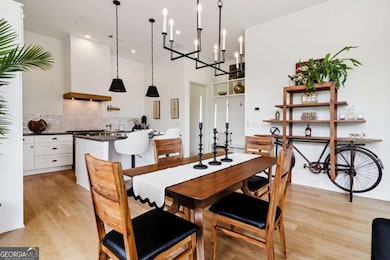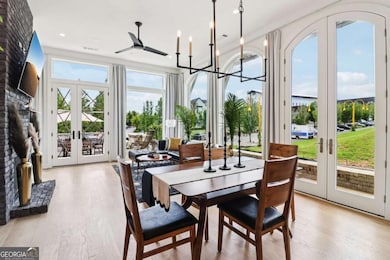100 5th St Fayetteville, GA 30214
Estimated payment $5,787/month
Highlights
- City View
- European Architecture
- Loft
- Cleveland Elementary School Rated A-
- Wood Flooring
- End Unit
About This Home
This executive modern sleek townhome is truly a gem with an abundance of natural light pouring in through the floor-to-ceiling windows. Being an end unit, it offers extra privacy and an open concept layout that is perfect for entertaining. The family room features a cozy fireplace, while the kitchen is simply stunning with high-end finishes. The largest courtyard in the neighborhood provides ample outdoor space where a guest house or pool could be added for even more entertainment options. The primary ensuite is a luxurious retreat, and upstairs there is a loft/game area that could also serve as an office. Two additional bedrooms offer plenty of space for guests or family members. Conveniently located within walking distance to the pool, tennis courts, park as well as restaurants, shops, and a new amphitheater, this townhome offers the ultimate lifestyle convenience. Best of all, the geothermal system is already paid for, providing energy-efficient heating and cooling for years to come. Seller is offering $15,000 towards rate buy down or closing cost with acceptable offer. Don't miss out on this amazing opportunity to live in luxury and style in the Town At Trilith!
Townhouse Details
Home Type
- Townhome
Est. Annual Taxes
- $9,158
Year Built
- Built in 2022
Lot Details
- 3,485 Sq Ft Lot
- End Unit
HOA Fees
- $281 Monthly HOA Fees
Parking
- 2 Car Garage
Home Design
- European Architecture
- Composition Roof
- Concrete Siding
Interior Spaces
- 1,913 Sq Ft Home
- 2-Story Property
- Gas Log Fireplace
- Loft
- Wood Flooring
- City Views
Kitchen
- Breakfast Bar
- Dishwasher
- Disposal
Bedrooms and Bathrooms
- 3 Bedrooms
Laundry
- Laundry Room
- Laundry in Hall
Home Security
Eco-Friendly Details
- Energy-Efficient Insulation
Schools
- Cleveland Elementary School
- Flat Rock Middle School
- Sandy Creek High School
Utilities
- Central Heating and Cooling System
- Geothermal Heating and Cooling
- Underground Utilities
- Tankless Water Heater
- Phone Available
- Cable TV Available
Community Details
Overview
- Association fees include maintenance exterior, ground maintenance, swimming, trash
- Trilith Subdivision
Recreation
- Tennis Courts
- Community Playground
- Community Pool
- Park
Security
- Carbon Monoxide Detectors
- Fire and Smoke Detector
Map
Home Values in the Area
Average Home Value in this Area
Tax History
| Year | Tax Paid | Tax Assessment Tax Assessment Total Assessment is a certain percentage of the fair market value that is determined by local assessors to be the total taxable value of land and additions on the property. | Land | Improvement |
|---|---|---|---|---|
| 2024 | $9,158 | $308,164 | $62,000 | $246,164 |
| 2023 | $6,799 | $223,360 | $46,000 | $177,360 |
| 2022 | $1,398 | $46,000 | $46,000 | $0 |
Property History
| Date | Event | Price | List to Sale | Price per Sq Ft | Prior Sale |
|---|---|---|---|---|---|
| 11/08/2025 11/08/25 | Price Changed | $899,899 | -1.4% | $470 / Sq Ft | |
| 09/26/2025 09/26/25 | Price Changed | $912,400 | -0.3% | $477 / Sq Ft | |
| 06/20/2025 06/20/25 | For Sale | $914,900 | +7.6% | $478 / Sq Ft | |
| 01/05/2024 01/05/24 | Sold | $850,000 | 0.0% | $444 / Sq Ft | View Prior Sale |
| 12/09/2023 12/09/23 | Pending | -- | -- | -- | |
| 10/18/2023 10/18/23 | Price Changed | $849,900 | 0.0% | $444 / Sq Ft | |
| 10/17/2023 10/17/23 | For Sale | $850,000 | -- | $444 / Sq Ft |
Purchase History
| Date | Type | Sale Price | Title Company |
|---|---|---|---|
| Special Warranty Deed | $850,000 | None Listed On Document |
Mortgage History
| Date | Status | Loan Amount | Loan Type |
|---|---|---|---|
| Open | $680,000 | New Conventional |
Source: Georgia MLS
MLS Number: 10548311
APN: 05-35-31-014
- Palmyra Terrace homes at Trilith Plan at Town at Trilith - Trilith
- Palmyra Plan at Town at Trilith - Terrace
- Palmyra Plan at Town at Trilith - Terrace
- The Sheldon Plan at Town at Trilith - Village
- 215 Rolison Way
- 225 Rolison Way
- 240 Rolison Way
- 180 Rolison Way
- 170 Rolison Way
- 505 Juniper Ln
- 663 5th St
- 657 5th St
- 701 5th St
- 667 5th St
- 705 5th St
- 661 5th St
- 659 5th St
- 665 5th St
- 345 Heatherden Ave
- 210 Glasgow Ln
- 160 Glasgow Ln
- 155 Central Ave
- 110 Central Ave
- 167 Ravenhurst Ln
- 172 High St
- 120 Central Ave
- 170 Wallace St
- 342 Graves Rd
- 297 Graves Rd
- 130 Butterfield Ln
- 305 Woodsong Dr
- 335 Butterfield Ln
- 200 Pepperdine Way
- 490 Grand Teton Cir
- 311 Hambrick Park
- 524 Forrest Ave
- 165 Gingercake Ct
- 839 Sandy Creek Rd
