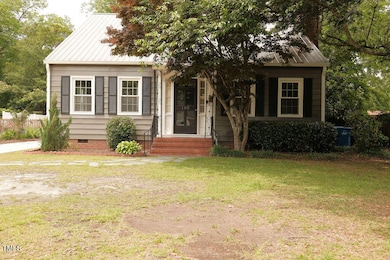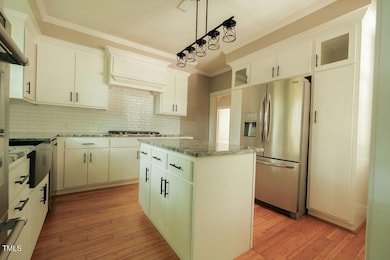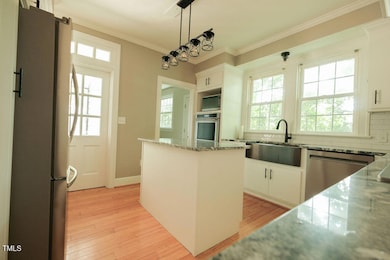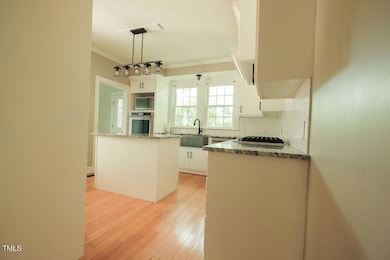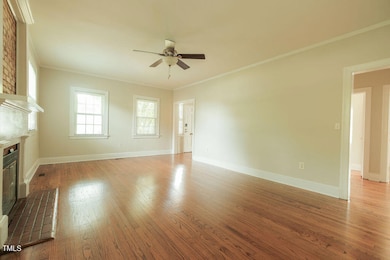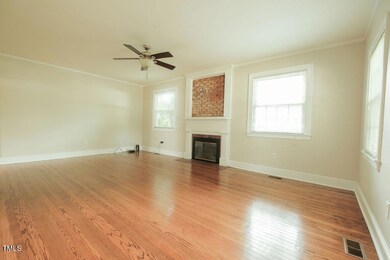
100 Acc Dr W Wilson, NC 27893
Estimated payment $1,667/month
Highlights
- Cape Cod Architecture
- Main Floor Primary Bedroom
- Screened Porch
- Wood Flooring
- No HOA
- Double Oven
About This Home
This charming 3 bedroom, 2 bath home offers many updates! From the moment you step inside, you'll notice the spacious rooms, fresh paint and refinished hardwoods! The updated kitchen is a culinary enthusiast's dream, equipped with double ovens, a gas stove top, and a island perfect for food prep! Granite countertops, and ample cabinetry! The formal dining room adds a touch of sophistication to this home, perfect for hosting dinner parties or family gatherings. Each of the three bedrooms offers a generous amount of space! The amazing screened in porch is accessible by the kitchen or dining room making it a great addition to entertaining! Other features of this home is a large laundry room, fenced in backyard and nice storage shed! This home is conveniently located minutes away from Barton College and the quickly growing downtown Wilson area that includes restaurants, breweries, The Vollis Simpson Whirligig Park and the new Wilson Warbirds baseball stadium!
Home Details
Home Type
- Single Family
Est. Annual Taxes
- $1,517
Year Built
- Built in 1953
Lot Details
- 10,019 Sq Ft Lot
- Back Yard Fenced
- Chain Link Fence
Home Design
- Cape Cod Architecture
- Block Foundation
- Metal Roof
- Aluminum Siding
Interior Spaces
- 2,037 Sq Ft Home
- 2-Story Property
- Living Room
- Dining Room
- Screened Porch
- Laundry Room
Kitchen
- Double Oven
- Gas Cooktop
- Microwave
- Dishwasher
Flooring
- Wood
- Laminate
- Tile
Bedrooms and Bathrooms
- 3 Bedrooms
- Primary Bedroom on Main
- 2 Full Bathrooms
- Primary bathroom on main floor
Parking
- 4 Parking Spaces
- Private Driveway
- 4 Open Parking Spaces
Schools
- Margaret Hearne Elementary School
- Forest Hills Middle School
- Fike High School
Utilities
- Central Air
- Heating System Uses Gas
- Heating System Uses Natural Gas
- Natural Gas Connected
Community Details
- No Home Owners Association
Listing and Financial Details
- Assessor Parcel Number 3722038859.000
Map
Home Values in the Area
Average Home Value in this Area
Tax History
| Year | Tax Paid | Tax Assessment Tax Assessment Total Assessment is a certain percentage of the fair market value that is determined by local assessors to be the total taxable value of land and additions on the property. | Land | Improvement |
|---|---|---|---|---|
| 2025 | $1,517 | $135,467 | $26,250 | $109,217 |
| 2024 | $1,517 | $135,467 | $26,250 | $109,217 |
| 2023 | $1,051 | $80,559 | $15,000 | $65,559 |
| 2022 | $1,051 | $80,559 | $15,000 | $65,559 |
| 2021 | $1,051 | $80,559 | $15,000 | $65,559 |
| 2020 | $1,051 | $80,559 | $15,000 | $65,559 |
| 2019 | $1,051 | $80,559 | $15,000 | $65,559 |
| 2018 | $1,051 | $80,559 | $15,000 | $65,559 |
| 2017 | $1,035 | $80,559 | $15,000 | $65,559 |
| 2016 | $1,035 | $80,559 | $15,000 | $65,559 |
| 2014 | $1,174 | $94,306 | $15,000 | $79,306 |
Property History
| Date | Event | Price | Change | Sq Ft Price |
|---|---|---|---|---|
| 08/22/2025 08/22/25 | Price Changed | $284,900 | -1.7% | $140 / Sq Ft |
| 06/16/2025 06/16/25 | Price Changed | $289,900 | -3.3% | $142 / Sq Ft |
| 06/02/2025 06/02/25 | For Sale | $299,900 | -- | $147 / Sq Ft |
Purchase History
| Date | Type | Sale Price | Title Company |
|---|---|---|---|
| Warranty Deed | $91,000 | None Available |
Mortgage History
| Date | Status | Loan Amount | Loan Type |
|---|---|---|---|
| Open | $50,000 | Credit Line Revolving | |
| Previous Owner | $75,000 | New Conventional | |
| Previous Owner | $56,355 | New Conventional | |
| Previous Owner | $195,000 | Unknown |
Similar Homes in Wilson, NC
Source: Doorify MLS
MLS Number: 10100170
APN: 3722-03-8859.000
- 905 Nash St NW
- 900 Nash St N
- 703 Broad St W
- 806 Vance St N
- 1103 Kenan St NW
- 704 Vance St E
- 1005 Anderson St NW
- 310 Atlantic Christian College Dr W
- 903 Lee St N
- 909 Lee St N
- 711 Kenan St W
- 700 Kenan St W
- 207 Bruton St W
- 701 Franklin Ave W
- 300 Moye Ave NW
- 209 Daniel St W
- 1133 Anderson St NW
- 109 Bragg St NE
- 100 Acc Dr
- 1121 Vance St N
- 405 Maplewood Ave NE
- 100 Pine St W
- 211 Kenan St W
- 1101 Corbett Ave N
- 132 Goldsboro St SW Unit C
- 230 Goldsboro St SW
- 215 Nash St E
- 1706 Vineyard Dr N
- 301 Vick St E
- 1003 Vance St E Unit B
- 400 Crestview Ave SW
- 2110 Smallwood St SW
- 3334 Whitlock Dr N
- 3701 Ashbrook Dr NW
- 3405 Walker Dr Unit C
- 3513 Walker Dr W
- 3816 Starship Ln NW Unit B
- 3911 Hart Ave NW
- 3761 Raleigh Road Pkwy W
- 4119 Juniper Ln NW Unit A

