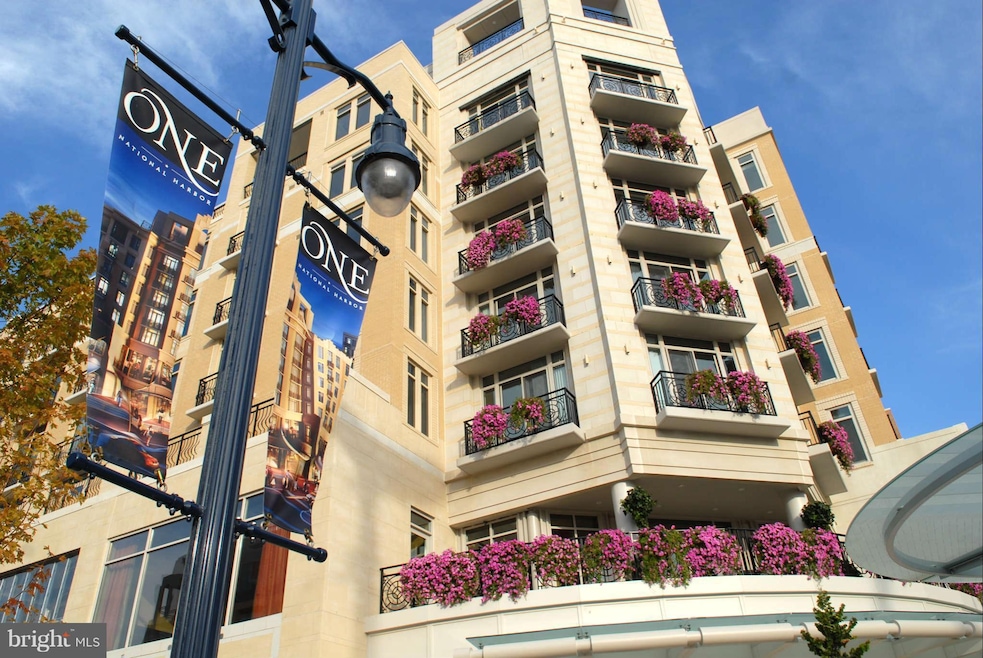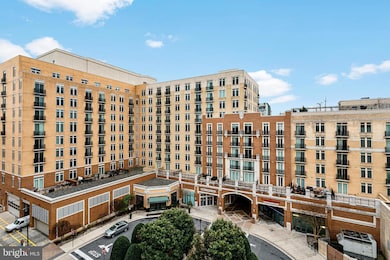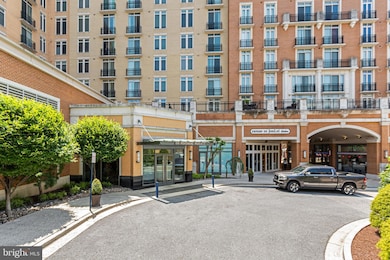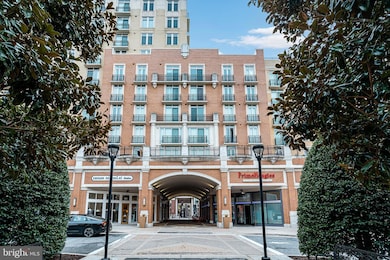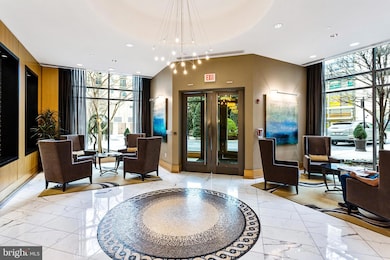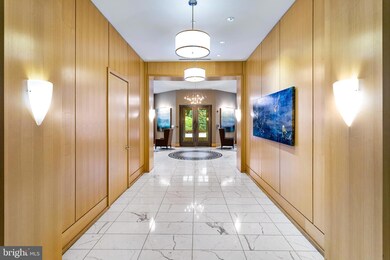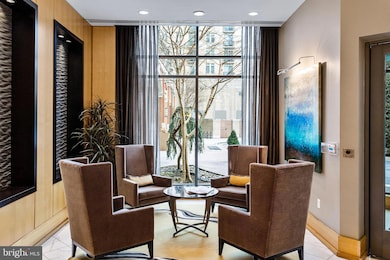
One National Harbor 155 Potomac Passage Unit 522 Floor 5 Oxon Hill, MD 20745
Estimated payment $2,617/month
Highlights
- Concierge
- Fitness Center
- Open Floorplan
- Roof Top Pool
- View of Trees or Woods
- 1-minute walk to American Way Outdoor Park
About This Home
Priced to Move! This beautifully maintained 1-bedroom, 1-bath residence at One National Harbor offers just under 650 square feet of well-designed living space in an upscale waterfront community.
Freshly painted throughout and featuring brand-new bedroom carpeting, the home offers a bright and inviting atmosphere. The kitchen is appointed with granite countertops, stainless steel appliances, and generous cabinetry—perfect for everyday living or casual entertaining. The spacious bathroom includes a soaking tub and ample vanity space, and an in-unit washer and dryer provide added convenience.
Residents of One National Harbor enjoy access to premier amenities, including a rooftop pool, state-of-the-art fitness center, clubroom, concierge services, and an observatory deck with panoramic views of the Potomac River.
Located just steps from National Harbor’s vibrant mix of dining, shopping, and entertainment, with easy access to DC, Old Town Alexandria, and major commuter routes—this is low-maintenance luxury in a truly unbeatable location.
Co-Listing Agent
(202) 297-7610 bmoreno@mcwilliamsballard.com McWilliams/Ballard Inc. License #620111
Open House Schedule
-
Sunday, October 26, 20251:00 to 3:00 pm10/26/2025 1:00:00 PM +00:0010/26/2025 3:00:00 PM +00:00Agent will be onsite to grant access and tour.Add to Calendar
Property Details
Home Type
- Condominium
Est. Annual Taxes
- $4,350
Year Built
- Built in 2008
Lot Details
- Sprinkler System
- Property is in very good condition
HOA Fees
- $611 Monthly HOA Fees
Parking
- Lighted Parking
- Side Facing Garage
- Garage Door Opener
- Secure Parking
Home Design
- Transitional Architecture
- Entry on the 5th floor
- Concrete Perimeter Foundation
Interior Spaces
- 632 Sq Ft Home
- Property has 1 Level
- Open Floorplan
- High Ceiling
- Double Pane Windows
- Window Treatments
- Entrance Foyer
- Living Room
- Dining Area
- Tile or Brick Flooring
- Views of Woods
Kitchen
- Electric Oven or Range
- Microwave
- Dishwasher
- Kitchen Island
- Upgraded Countertops
- Disposal
Bedrooms and Bathrooms
- 1 Main Level Bedroom
- En-Suite Primary Bedroom
- En-Suite Bathroom
- 1 Full Bathroom
- Bathtub with Shower
Laundry
- Laundry in unit
- Stacked Electric Washer and Dryer
Home Security
- Exterior Cameras
- Monitored
Utilities
- Forced Air Heating and Cooling System
- Underground Utilities
- Electric Water Heater
- Municipal Trash
- Cable TV Available
Additional Features
- Accessible Elevator Installed
- Roof Top Pool
- Urban Location
Listing and Financial Details
- Assessor Parcel Number 17123976974
Community Details
Overview
- $600 Elevator Use Fee
- Association fees include exterior building maintenance, lawn maintenance, management, insurance, reserve funds, sewer, snow removal, trash, water, common area maintenance, parking fee, pool(s)
- High-Rise Condominium
- One National Harbor Condos
- Built by NH-L RESIDENTIAL
- National Harbor Subdivision, One Bedroom One Bath Floorplan
- One National Harbor Condo Community
- Property Manager
Amenities
- Concierge
- Party Room
- 4 Elevators
Recreation
Pet Policy
- Limit on the number of pets
- Pet Size Limit
- Dogs and Cats Allowed
- Breed Restrictions
Security
- Security Service
- Front Desk in Lobby
- Resident Manager or Management On Site
- Fire and Smoke Detector
- Fire Sprinkler System
Map
About One National Harbor
Home Values in the Area
Average Home Value in this Area
Tax History
| Year | Tax Paid | Tax Assessment Tax Assessment Total Assessment is a certain percentage of the fair market value that is determined by local assessors to be the total taxable value of land and additions on the property. | Land | Improvement |
|---|---|---|---|---|
| 2025 | $4,183 | $291,200 | -- | -- |
| 2024 | $4,183 | $280,000 | $84,000 | $196,000 |
| 2023 | $4,183 | $280,000 | $84,000 | $196,000 |
| 2022 | $3,114 | $280,000 | $84,000 | $196,000 |
| 2021 | $0 | $320,000 | $96,000 | $224,000 |
| 2020 | $4,778 | $320,000 | $96,000 | $224,000 |
| 2019 | $4,582 | $320,000 | $96,000 | $224,000 |
| 2018 | $4,904 | $330,000 | $99,000 | $231,000 |
| 2017 | $4,035 | $300,000 | $0 | $0 |
| 2016 | -- | $270,000 | $0 | $0 |
| 2015 | $3,427 | $240,000 | $0 | $0 |
| 2014 | $3,427 | $240,000 | $0 | $0 |
Property History
| Date | Event | Price | List to Sale | Price per Sq Ft |
|---|---|---|---|---|
| 08/18/2025 08/18/25 | Price Changed | $309,900 | -3.2% | $490 / Sq Ft |
| 07/22/2025 07/22/25 | For Sale | $320,000 | 0.0% | $506 / Sq Ft |
| 06/01/2021 06/01/21 | Rented | $1,895 | 0.0% | -- |
| 05/28/2021 05/28/21 | Under Contract | -- | -- | -- |
| 05/12/2021 05/12/21 | For Rent | $1,895 | -- | -- |
Purchase History
| Date | Type | Sale Price | Title Company |
|---|---|---|---|
| Deed | $254,900 | -- |
About the Listing Agent

Backed by more than 20 years in the real estate industry, Laina Lee is a seasoned professional renowned for her expertise in transforming properties through high-end staging. Since joining McWilliams|Ballard as a Sales Manager in 2003, Laina has partnered with individual homeowners and developers alike to ensure their properties achieve maximum market potential.
Having worked on iconic projects like 930 Rose in North Bethesda, MD, Ontario 17 in Adams Morgan, DC, and overseeing the resale
Laina's Other Listings
Source: Bright MLS
MLS Number: MDPG2160548
APN: 12-3976974
- 155 Potomac Passage Unit PH05
- 155 Potomac Passage Unit 319
- 155 Potomac Passage
- 155 Potomac Passage Unit 322
- 155 Potomac Passage
- 155 Potomac Passage
- 155 Potomac Passage
- 155 Potomac Passage Unit 318
- 155 Potomac Passage
- 155 Potomac Passage Unit 237
- 155 Potomac Passage
- 155 Potomac Passage
- 155 Potomac Passage
- 155 Potomac Passage
- 155 Potomac Passage Unit 710
- 155 Potomac Passage
- 147 Waterfront St Unit 201
- 157 Fleet St Unit 516
- 157 Fleet St Unit 514
- 157 Fleet St Unit 506
- 155 Potomac Passage
- 155 Potomac Passage
- 155 Potomac Passage
- 155 Potomac Passage
- 155 Potomac Passage Unit 310
- 157 Fleet St Unit 303
- 157 Fleet St Unit 718
- 157 Fleet St Unit 312
- 250 American Way
- 157 Fleet St
- 145 Riverhaven Dr Unit 426
- 145 Riverhaven Dr Unit 416
- 145 Riverhaven Dr Unit 122
- 145 Riverhaven Dr Unit 533
- 145 Riverhaven Dr Unit 243
- 145 Riverhaven Dr Unit 125
- 145 Riverhaven Dr Unit 135
- 145 Riverhaven Dr Unit 21
- 145 Riverhaven Dr Unit 548
- 145 Riverhaven Dr Unit 129
