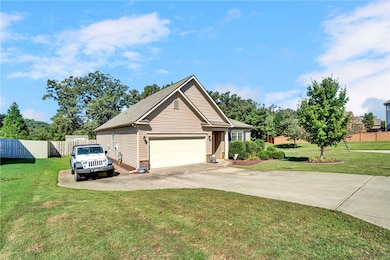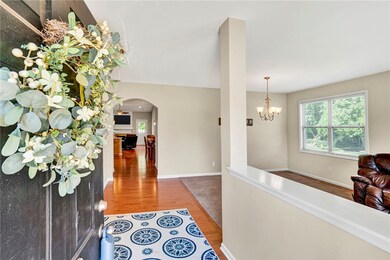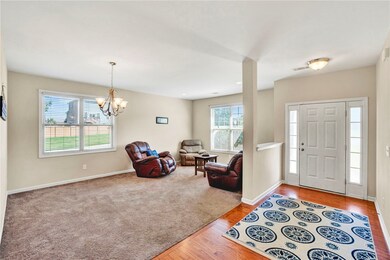100 Amherst Way Easley, SC 29642
Estimated payment $1,982/month
Highlights
- Clubhouse
- Wood Flooring
- Corner Lot
- Concrete Primary School Rated A-
- Separate Formal Living Room
- High Ceiling
About This Home
Located in Powdersville, this hardly lived in cutie pie feels almost new and is ready for someone to love her. Craftsman style details set the tone, while comfortable colors and fresh open space make the home inviting from the moment you step inside. The dining area is oversized and ideal for family gatherings, with room to add cozy chairs or extra seating when needed. This is an amazing flex space. The kitchen is designed with both function and beauty in mind. Miles of granite counters, gleaming hardwood floors, and an abundance of cabinet space make it a dream for anyone who loves to cook or entertain. A cheerful breakfast area is the perfect spot to start the day. The open concept between the kitchen and family room makes this one of the most sought after floor plans, and the rich hardwood flooring ties the spaces together seamlessly. All living is on one level, which makes the home as practical as it is stylish. The primary suite is tucked away for privacy and includes everything you would expect in a retreat. A large soaking tub, double sinks, a walk in shower, a huge closet, and soothing paint colors create a space that feels restful and refined. Guest bedrooms and a full guest bath are generously sized, giving everyone plenty of comfort. Step outside to find a patio ready for grilling and outdoor living. The fenced yard is level, with lush grass and even an outbuilding to keep your tools and lawn equipment handy while leaving the two car garage uncluttered. There is even an extra parking pad for your car or for company that stops by. Life in Rose Hill subdivision comes with the added enjoyment of a community pool and clubhouse, perfect for summer fun and neighborhood gatherings. The location could not be better. In the heart of Powdersville, you are just minutes from downtown Greenville while benefiting from Anderson County taxes. Nearby Anderson One schools are highly regarded, adding even more appeal. This is a home that brings the best of everything together: nearly new construction without the wait, a thoughtful floor plan, and a setting in one of Powdersville’s most desirable communities. 100 Amherst Way is ready for its next chapter.
Home Details
Home Type
- Single Family
Est. Annual Taxes
- $1,324
Year Built
- Built in 2014
Lot Details
- 10,019 Sq Ft Lot
- Corner Lot
HOA Fees
- $23 Monthly HOA Fees
Parking
- 2 Car Attached Garage
- Driveway
Home Design
- Slab Foundation
- Vinyl Siding
Interior Spaces
- 1,844 Sq Ft Home
- 1-Story Property
- Smooth Ceilings
- High Ceiling
- Gas Fireplace
- Vinyl Clad Windows
- Tilt-In Windows
- Separate Formal Living Room
- Dining Room
- Laundry Room
Kitchen
- Breakfast Area or Nook
- Dishwasher
- Granite Countertops
Flooring
- Wood
- Carpet
Bedrooms and Bathrooms
- 3 Bedrooms
- Walk-In Closet
- Bathroom on Main Level
- 2 Full Bathrooms
- Dual Sinks
- Soaking Tub
- Garden Bath
- Separate Shower
Outdoor Features
- Patio
- Front Porch
Location
- Outside City Limits
Schools
- Concrete Primar Elementary School
- Powdersville Mi Middle School
- Powdersville High School
Utilities
- Cooling Available
- Central Heating
- Heating System Uses Gas
- Heating System Uses Natural Gas
- Underground Utilities
- Private Sewer
Listing and Financial Details
- Tax Lot 192
- Assessor Parcel Number 213-12-01-142-000
Community Details
Overview
- Association fees include pool(s), street lights
- Rose Hill Subdivision
Amenities
- Clubhouse
Recreation
- Community Playground
- Community Pool
Map
Home Values in the Area
Average Home Value in this Area
Tax History
| Year | Tax Paid | Tax Assessment Tax Assessment Total Assessment is a certain percentage of the fair market value that is determined by local assessors to be the total taxable value of land and additions on the property. | Land | Improvement |
|---|---|---|---|---|
| 2024 | $1,234 | $9,750 | $1,860 | $7,890 |
| 2023 | $1,234 | $9,750 | $1,860 | $7,890 |
| 2022 | $1,189 | $9,750 | $1,860 | $7,890 |
| 2021 | $1,065 | $7,380 | $1,000 | $6,380 |
| 2020 | $1,086 | $7,380 | $1,000 | $6,380 |
| 2019 | $1,086 | $7,380 | $1,000 | $6,380 |
| 2018 | $1,019 | $7,380 | $1,000 | $6,380 |
| 2017 | -- | $7,380 | $1,000 | $6,380 |
| 2016 | $959 | $6,740 | $800 | $5,940 |
| 2015 | $1,019 | $1,200 | $1,200 | $0 |
| 2014 | $372 | $1,200 | $1,200 | $0 |
Property History
| Date | Event | Price | List to Sale | Price per Sq Ft | Prior Sale |
|---|---|---|---|---|---|
| 10/03/2025 10/03/25 | For Sale | $349,900 | +89.2% | $194 / Sq Ft | |
| 09/14/2016 09/14/16 | Sold | $184,900 | 0.0% | $100 / Sq Ft | View Prior Sale |
| 07/31/2016 07/31/16 | Pending | -- | -- | -- | |
| 07/29/2016 07/29/16 | For Sale | $184,900 | -- | $100 / Sq Ft |
Purchase History
| Date | Type | Sale Price | Title Company |
|---|---|---|---|
| Deed | $184,900 | None Available | |
| Special Warranty Deed | $173,889 | -- | |
| Limited Warranty Deed | $27,589 | -- |
Mortgage History
| Date | Status | Loan Amount | Loan Type |
|---|---|---|---|
| Open | $181,550 | FHA | |
| Previous Owner | $139,111 | New Conventional |
Source: Western Upstate Multiple Listing Service
MLS Number: 20293290
APN: 213-12-01-142
- 233 Shale Dr
- 133 Davis Grove Ln
- 104 Greensdale Ln
- 1 Wendy Hill Way
- 100 Arbor St
- 101 Boone Hall Dr
- 3 Vantage Way
- 204 Carnoustie Dr
- 201 Worcester Ln
- 233 Worcester Ln
- 144 Worcester Ln
- 218 Brochaill Ct
- 103 Sunningdale Ct
- 100 Buxton Ave
- 203 Fledgling Way
- 102 Cardinal George Ct
- 219 Andrea Cir
- 109 Horseshoe Bend Rd
- 100 Hillandale Ct
- 706 Pelzer Hwy







