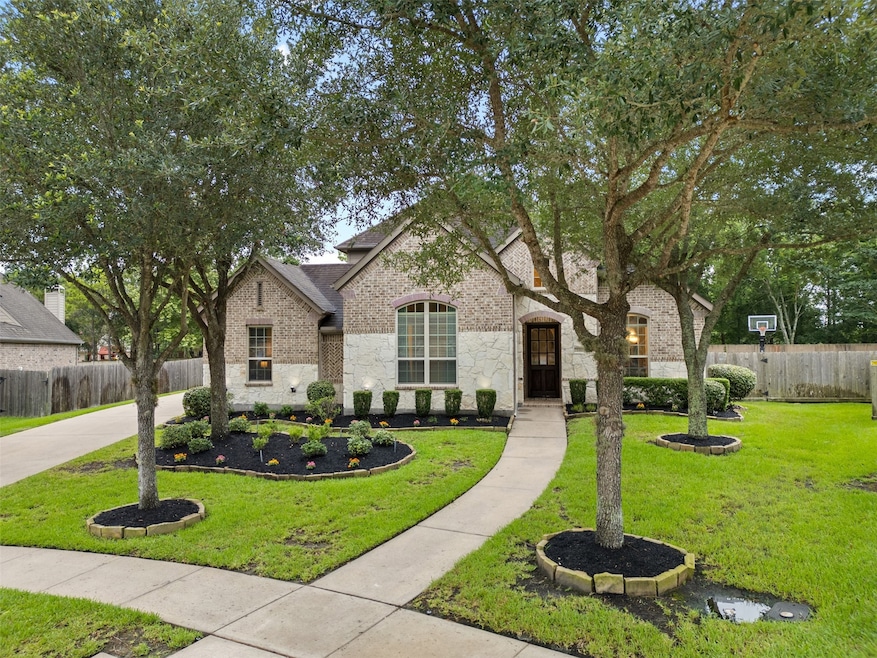
100 Anderson Ranch Ln Friendswood, TX 77546
West Ranch NeighborhoodEstimated payment $5,170/month
Highlights
- Home Theater
- Clubhouse
- Pond
- C.W. Cline Elementary School Rated A
- Deck
- Traditional Architecture
About This Home
Welcome to this beautifully maintained Home situated on a generous lot with no back neighbors, this one-of-a-kind property features 4 spacious bedrooms, a designated office, 4 full baths, 2 half baths and a 3 car garage. BRAND NEW FLOORING & CARPET .The chef’s kitchen boasts a large granite island, stainless steel appliances, open to the inviting family room a generous butlers pantry connecting to the formal dining room All bedrooms are on the first floor, each with a private en-suite bath. The serene primary suite offers a sitting area and spa-like bath, while the office with patio access is perfect for working from home. Upstairs includes a media room, game room with wet bar and wine fridge, half bath, and extra room for storage. Outside, a covered patio, outdoor kitchen, fireplace, and basketball court area create the ideal entertaining space.
Home Details
Home Type
- Single Family
Est. Annual Taxes
- $15,024
Year Built
- Built in 2010
Lot Details
- 0.36 Acre Lot
- Sprinkler System
- Back Yard Fenced and Side Yard
HOA Fees
- $104 Monthly HOA Fees
Parking
- 3 Car Attached Garage
Home Design
- Traditional Architecture
- Brick Exterior Construction
- Slab Foundation
- Composition Roof
- Stone Siding
Interior Spaces
- 4,133 Sq Ft Home
- 2-Story Property
- Wet Bar
- Wired For Sound
- Crown Molding
- High Ceiling
- Ceiling Fan
- 2 Fireplaces
- Gas Log Fireplace
- Window Treatments
- Formal Entry
- Family Room Off Kitchen
- Living Room
- Breakfast Room
- Dining Room
- Home Theater
- Home Office
- Game Room
- Utility Room
- Washer and Gas Dryer Hookup
Kitchen
- Walk-In Pantry
- Butlers Pantry
- Double Oven
- Gas Cooktop
- Microwave
- Dishwasher
- Kitchen Island
- Granite Countertops
- Pots and Pans Drawers
- Trash Compactor
- Disposal
Flooring
- Carpet
- Tile
- Vinyl Plank
- Vinyl
Bedrooms and Bathrooms
- 4 Bedrooms
- En-Suite Primary Bedroom
- Double Vanity
- Hydromassage or Jetted Bathtub
- Bathtub with Shower
- Separate Shower
Home Security
- Security System Owned
- Fire and Smoke Detector
Eco-Friendly Details
- ENERGY STAR Qualified Appliances
- Energy-Efficient HVAC
- Energy-Efficient Thermostat
- Ventilation
Outdoor Features
- Pond
- Deck
- Covered Patio or Porch
- Outdoor Fireplace
- Outdoor Kitchen
- Shed
Schools
- Cline Elementary School
- Friendswood Junior High School
- Friendswood High School
Utilities
- Forced Air Zoned Heating and Cooling System
- Heating System Uses Gas
- Programmable Thermostat
Community Details
Overview
- Association fees include clubhouse, ground maintenance, recreation facilities
- West Ranch HOA, Phone Number (866) 473-2573
- Built by Highland Homes
- Creekside At West Ranch Sec 3 Subdivision
Amenities
- Picnic Area
- Clubhouse
- Meeting Room
- Party Room
Recreation
- Community Basketball Court
- Community Playground
- Community Pool
- Park
- Trails
Map
Home Values in the Area
Average Home Value in this Area
Tax History
| Year | Tax Paid | Tax Assessment Tax Assessment Total Assessment is a certain percentage of the fair market value that is determined by local assessors to be the total taxable value of land and additions on the property. | Land | Improvement |
|---|---|---|---|---|
| 2024 | $12,760 | $676,840 | $88,870 | $587,970 |
| 2023 | $12,760 | $677,350 | $0 | $0 |
| 2022 | $15,410 | $615,773 | $0 | $0 |
| 2021 | $15,482 | $613,080 | $88,870 | $524,210 |
| 2020 | $14,550 | $520,450 | $88,870 | $431,580 |
| 2019 | $13,830 | $462,640 | $88,870 | $373,770 |
| 2018 | $13,622 | $446,000 | $88,870 | $357,130 |
| 2017 | $14,036 | $446,000 | $88,870 | $357,130 |
| 2016 | $13,971 | $443,940 | $88,870 | $355,070 |
| 2015 | $4,033 | $443,940 | $88,870 | $355,070 |
| 2014 | $4,046 | $389,000 | $58,480 | $330,520 |
Property History
| Date | Event | Price | Change | Sq Ft Price |
|---|---|---|---|---|
| 07/30/2025 07/30/25 | Pending | -- | -- | -- |
| 07/22/2025 07/22/25 | Price Changed | $699,900 | -2.8% | $169 / Sq Ft |
| 07/04/2025 07/04/25 | For Sale | $719,900 | -- | $174 / Sq Ft |
Purchase History
| Date | Type | Sale Price | Title Company |
|---|---|---|---|
| Vendors Lien | -- | Alamo Title Company | |
| Warranty Deed | -- | Great American Title | |
| Vendors Lien | -- | Old Republic National Title |
Mortgage History
| Date | Status | Loan Amount | Loan Type |
|---|---|---|---|
| Open | $413,000 | New Conventional | |
| Closed | $422,100 | New Conventional | |
| Previous Owner | $110,000 | New Conventional | |
| Previous Owner | $313,000 | New Conventional | |
| Previous Owner | $95,000,000 | Unknown |
Similar Homes in the area
Source: Houston Association of REALTORS®
MLS Number: 15851146
APN: 2863-0001-0005-000
- 116 Bandera Creek Ln
- 124 Lamar Canyon Ln
- 2404 Garnetfield Ln
- 2513 Garnetfield Ln
- 2512 Garnetfield Ln
- 2304 Old Rd
- 2517 Mountain Falls Ct
- 313 Overlook Dr
- 701 Victory Terrace Ln
- 808 Galloway Mist Ln
- 813 Sage Way Ln
- 2569 Scenic Hills Dr
- 828 Galloway Mist Ln
- 2204 Airline Dr
- 705 High Ridge Dr
- 904 Cozy Hollow Ct
- 913 Ember Hills Ln
- 2208 Butler Dr
- 301 Eagle Lakes Dr
- 204 Oak Dr






