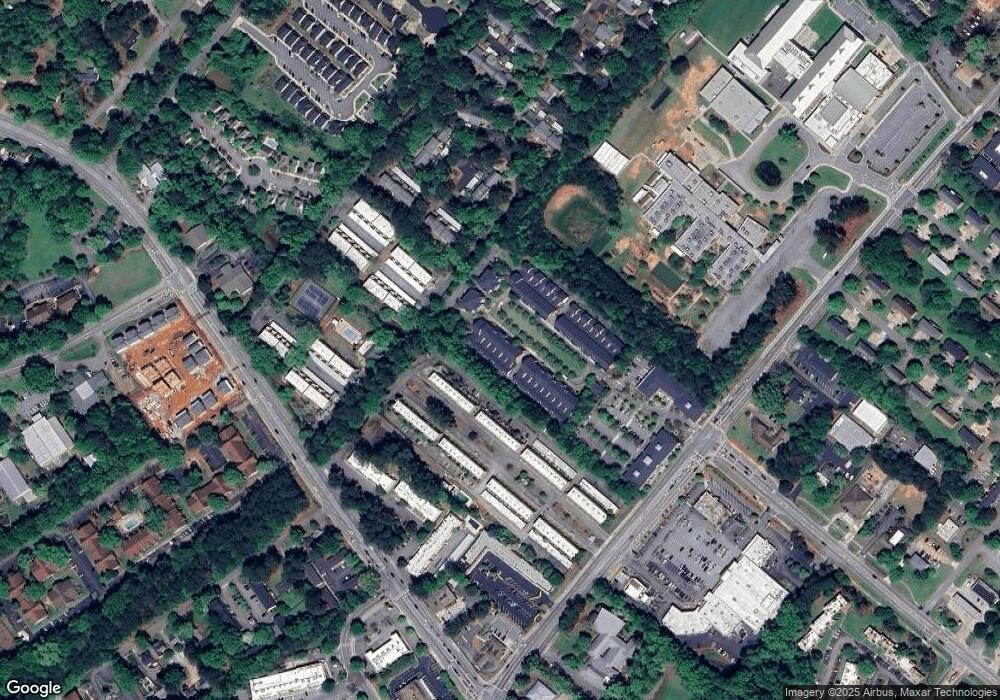100 Ansonborough Ln Unit 304 Athens, GA 30605
Estimated Value: $433,493 - $503,000
3
Beds
3
Baths
2,386
Sq Ft
$196/Sq Ft
Est. Value
About This Home
This home is located at 100 Ansonborough Ln Unit 304, Athens, GA 30605 and is currently estimated at $468,123, approximately $196 per square foot. 100 Ansonborough Ln Unit 304 is a home located in Clarke County with nearby schools including Gaines Elementary School, Hilsman Middle School, and Cedar Shoals High School.
Ownership History
Date
Name
Owned For
Owner Type
Purchase Details
Closed on
Aug 13, 2020
Sold by
Inscoe Frank S
Bought by
Collins Billy Mack and Collins Billy Mack
Current Estimated Value
Purchase Details
Closed on
Feb 26, 2015
Sold by
Federal National Mortgage Association
Bought by
Inscoe Frank S and Inscoe Mae L
Purchase Details
Closed on
May 16, 2014
Sold by
Stewart Constance Susan
Bought by
Federal National Mtg Associati
Purchase Details
Closed on
Mar 30, 2007
Sold by
Not Provided
Bought by
Hudgins James L
Home Financials for this Owner
Home Financials are based on the most recent Mortgage that was taken out on this home.
Original Mortgage
$236,720
Interest Rate
6.15%
Mortgage Type
New Conventional
Create a Home Valuation Report for This Property
The Home Valuation Report is an in-depth analysis detailing your home's value as well as a comparison with similar homes in the area
Home Values in the Area
Average Home Value in this Area
Purchase History
| Date | Buyer | Sale Price | Title Company |
|---|---|---|---|
| Collins Billy Mack | $270,000 | -- | |
| Inscoe Frank S | $216,500 | -- | |
| Federal National Mtg Associati | -- | -- | |
| Hudgins James L | $295,900 | -- |
Source: Public Records
Mortgage History
| Date | Status | Borrower | Loan Amount |
|---|---|---|---|
| Previous Owner | Hudgins James L | $236,720 |
Source: Public Records
Tax History Compared to Growth
Tax History
| Year | Tax Paid | Tax Assessment Tax Assessment Total Assessment is a certain percentage of the fair market value that is determined by local assessors to be the total taxable value of land and additions on the property. | Land | Improvement |
|---|---|---|---|---|
| 2025 | $3,648 | $189,730 | $19,440 | $170,290 |
| 2024 | $3,648 | $172,405 | $19,440 | $152,965 |
| 2023 | $3,678 | $168,112 | $19,440 | $148,672 |
| 2022 | $3,444 | $132,255 | $19,440 | $112,815 |
| 2021 | $3,263 | $109,975 | $19,440 | $90,535 |
| 2020 | $3,640 | $108,013 | $19,440 | $88,573 |
| 2019 | $3,420 | $100,732 | $19,440 | $81,292 |
| 2018 | $3,451 | $101,656 | $19,440 | $82,216 |
| 2017 | $0 | $96,745 | $19,440 | $77,305 |
| 2016 | $2,940 | $86,789 | $19,440 | $67,349 |
| 2015 | $2,944 | $86,600 | $19,920 | $66,680 |
| 2014 | $3,127 | $91,843 | $19,920 | $71,923 |
Source: Public Records
Map
Nearby Homes
- 100 Ansonborough Ln Unit 403
- 100 Ansonborough Ln Unit 601
- 219 Georgetown Dr
- 200 Scandia Cir Unit 5
- 400 Greencrest Dr
- 450 Gaines School Rd
- 1035 Barnett Shoals Rd Unit 1010
- 1035 Barnett Shoals Rd Unit 313
- 1035 Barnett Shoals Rd Unit 223
- 1035 Barnett Shoals Rd Unit 913
- 1035 Barnett Shoals Rd Unit 713
- 354 Greencrest Dr
- 170 Brookwood Dr
- 352 Greencrest Dr
- 1138 Barnett Shoals Rd
- 100 Ansonborough Ln Unit 803
- 100 Ansonborough Ln Unit 805
- 100 Ansonborough Ln Unit 702
- 100 Ansonborough Ln Unit 501
- 100 Ansonborough Ln Unit 309
- 100 Ansonborough Ln Unit 305
- 100 Ansonborough Ln Unit 401
- 100 Ansonborough Ln Unit 706
- 100 Ansonborough Ln Unit 703
- 100 Ansonborough Ln Unit 504
- 100 Ansonborough Ln Unit 503
- 100 Ansonborough Ln Unit 802
- 100 Ansonborough Ln Unit 405
- 100 Ansonborough Ln Unit 806
- 100 Ansonborough Ln Unit 408
- 100 Ansonborough Ln Unit 604
- 100 Ansonborough Ln Unit 603
- 100 Ansonborough Ln Unit 407
- 100 Ansonborough Ln Unit 406
- 100 Ansonborough Ln Unit 602
