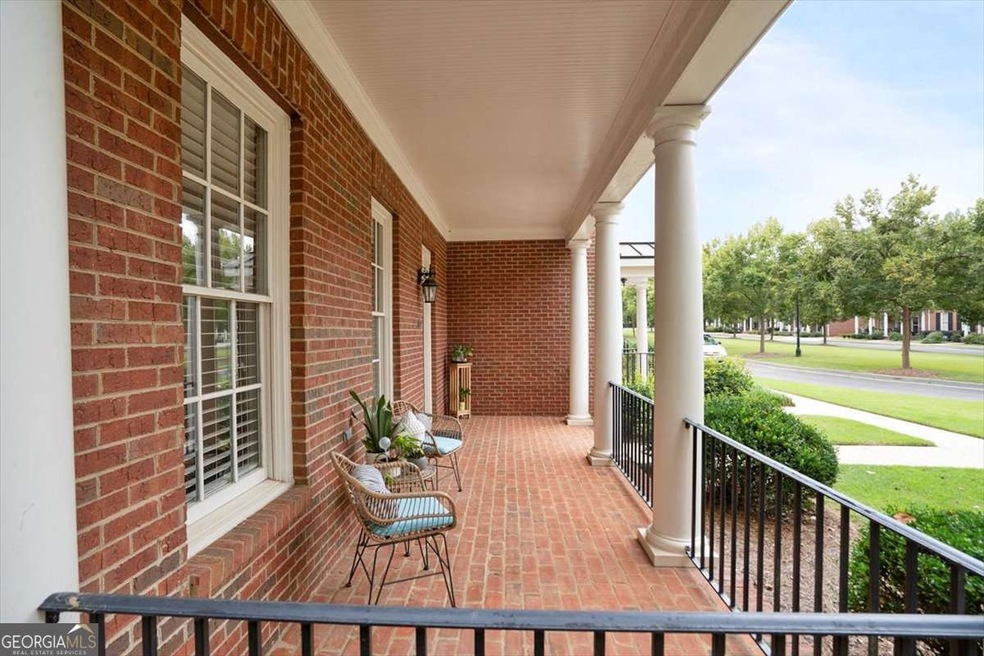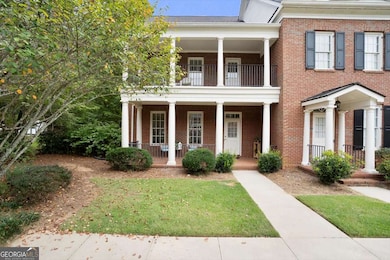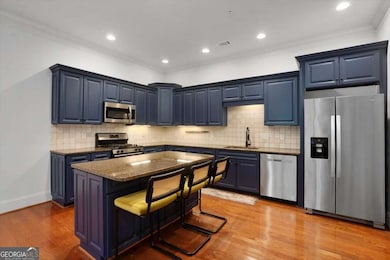100 Ansonborough Ln Unit 601 Athens, GA 30605
Estimated payment $3,644/month
Highlights
- Deck
- Wood Flooring
- End Unit
- Traditional Architecture
- Main Floor Primary Bedroom
- Breakfast Area or Nook
About This Home
Come discover the best Home in Athens Eastside, where the city's rich industrial heritage lives on! This stunning end unit offers an abundance of natural light streaming through side windows overlooking green space, plus both a front balcony and front porch with captivating views of the Greens. Athens was built on the success of its textile mills - the Georgia Factory opened right here on the banks of the North Oconee River in 1829, becoming the site of the very first mill village, helping earn Georgia the nickname "the New England of the South." The luxury features include custom cabinetry and premium paint throughout, soaring high ceilings with elegant crown moldings, rich hardwood flooring, and a cozy fireplace in the expansive living area. The gourmet kitchen flows seamlessly into the keeping room, while the primary suite on the main level boasts an expansive walk-in closet and luxurious bath. Two generous bedrooms plus a full bath are upstairs, and there's a large space above the garage perfect as an additional office, guest bedroom, or space for your nanny, teen, or guests with its own full bath. This move-in ready property features abundant closet space and a two-car garage. Living here connects you to Athens' fascinating transit history - the first electric streetcar ran through these neighborhoods in 1891, shaping the city's development. Don't miss this rare opportunity where Georgia's industrial revolution meets today's modern luxury!
Property Details
Home Type
- Condominium
Est. Annual Taxes
- $6,005
Year Built
- Built in 2004
Lot Details
- End Unit
HOA Fees
- $435 Monthly HOA Fees
Parking
- 2 Car Garage
Home Design
- Traditional Architecture
- Brick Exterior Construction
- Composition Roof
Interior Spaces
- 2,890 Sq Ft Home
- 2-Story Property
- Ceiling Fan
- Entrance Foyer
- Living Room with Fireplace
- Laundry Room
Kitchen
- Breakfast Area or Nook
- Dishwasher
- Kitchen Island
Flooring
- Wood
- Carpet
- Tile
Bedrooms and Bathrooms
- 4 Bedrooms | 1 Primary Bedroom on Main
- Walk-In Closet
- Double Vanity
Home Security
Outdoor Features
- Balcony
- Deck
Schools
- Gaines Elementary School
- Hilsman Middle School
- Cedar Shoals High School
Utilities
- Central Heating and Cooling System
- Cable TV Available
Community Details
Overview
- Ansonborough Subdivision
Security
- Fire and Smoke Detector
Map
Home Values in the Area
Average Home Value in this Area
Tax History
| Year | Tax Paid | Tax Assessment Tax Assessment Total Assessment is a certain percentage of the fair market value that is determined by local assessors to be the total taxable value of land and additions on the property. | Land | Improvement |
|---|---|---|---|---|
| 2024 | $6,560 | $192,156 | $24,000 | $168,156 |
| 2023 | $6,005 | $168,462 | $24,000 | $144,462 |
| 2022 | $4,289 | $134,466 | $24,000 | $110,466 |
| 2021 | $4,185 | $123,272 | $24,000 | $99,272 |
| 2020 | $3,910 | $116,009 | $24,000 | $92,009 |
| 2019 | $3,682 | $108,446 | $24,000 | $84,446 |
| 2018 | $3,714 | $109,405 | $24,000 | $85,405 |
| 2017 | $0 | $108,765 | $24,000 | $84,765 |
| 2016 | $3,454 | $101,735 | $24,000 | $77,735 |
| 2015 | $3,488 | $102,589 | $24,000 | $78,589 |
| 2014 | $3,503 | $102,864 | $24,000 | $78,864 |
Property History
| Date | Event | Price | List to Sale | Price per Sq Ft | Prior Sale |
|---|---|---|---|---|---|
| 09/26/2025 09/26/25 | For Sale | $515,000 | +7.1% | $178 / Sq Ft | |
| 05/15/2023 05/15/23 | Sold | $481,000 | -1.4% | -- | View Prior Sale |
| 04/15/2023 04/15/23 | Pending | -- | -- | -- | |
| 03/09/2023 03/09/23 | For Sale | $487,900 | -- | -- |
Purchase History
| Date | Type | Sale Price | Title Company |
|---|---|---|---|
| Warranty Deed | $481,000 | -- | |
| Deed | $332,900 | -- |
Mortgage History
| Date | Status | Loan Amount | Loan Type |
|---|---|---|---|
| Open | $453,150 | New Conventional |
Source: Georgia MLS
MLS Number: 10613436
APN: 241A7-F-001
- 100 Ansonborough Ln Unit 307
- 100 Ansonborough Ln Unit 303
- 100 Ansonborough Ln Unit 403
- 200 Scandia Cir Unit 5
- 260 Parkridge Dr
- 450 Gaines School Rd
- 1035 Barnett Shoals Rd Unit 1227
- 1035 Barnett Shoals Rd Unit 313
- 1035 Barnett Shoals Rd Unit 913
- 1035 Barnett Shoals Rd Unit 713
- 1035 Barnett Shoals Rd Unit 223
- 1035 Barnett Shoals Rd Unit 621
- 354 Greencrest Dr
- 170 Brookwood Dr
- 352 Greencrest Dr
- 144 Scandia Cir Unit 1
- 90 Woodsong Ave Unit 3br and 4br Floorplans
- 1580 Barnett Shoals Rd
- 120 Viking Ct Unit 1X1
- 164 Scandia Cir Unit 2x2
- 360 Piccadilly Square
- 285 Scandia Cir Unit 2x2
- 147 Park Ridge Ct
- 1287 Cedar Shoals Dr
- 110 International Dr
- 345 Research Dr Unit 85
- 100 Ashley Cir
- 1035 Barnett Shoals Rd Unit 1012
- 1035 Barnett Shoals Rd Unit 621
- 1035 Barnett Shoals Rd
- 175 International Dr
- 1108 S Barnett Shoals Rd Unit ID1335912P
- 1305 Cedar Shoals Dr
- 100 Still Creek Ln
- 175 W Paces Dr







