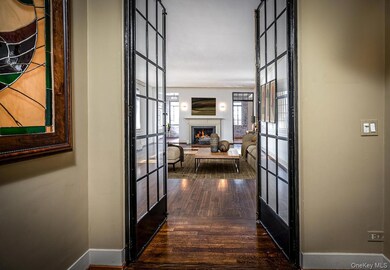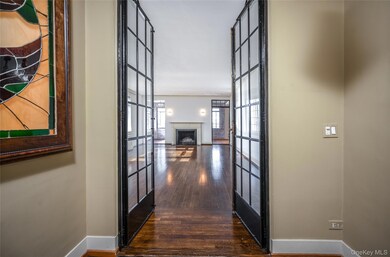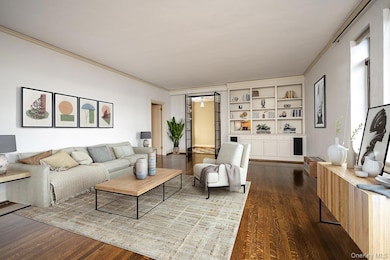100 Ardsley Ave W Unit 7KL Irvington, NY 10533
Estimated payment $10,517/month
Highlights
- Fitness Center
- River Front
- 9 Acre Lot
- Springhurst Elementary School Rated A
- Gated Community
- Wood Flooring
About This Home
Penthouse Gem! Perched atop the most desirable prewar complex on the majestic Hudson River, this one-of-a-kind 7th-floor residence at Hudson House offers a lifestyle—and a view—like no other. The only apartment on the top floor, this penthouse is a true sanctuary of privacy, and unmatched riverfront living. Step inside to a gracious entryway with original terrazzo flooring, setting the tone for a home that seamlessly blends timeless charm with rare architectural details. This spacious 2-bedroom, 2-bath apartment features two fireplaces, creating cozy gathering spaces, and a stunning corner sunroom with exposed brick and walls of windows—flooded with natural light and offering sweeping Hudson River views. What truly sets this home apart are the two private terraces, each generously sized outdoor living space with panoramic vistas of the river and beyond (including NYC)—ideal for entertaining, gardening, or simply unwinding in your own outdoor oasis. Located directly across from the Ardsley-on-Hudson Metro-North station, this is a commuter’s dream with just a short ride into Manhattan, yet offering the tranquility of river town living. Enjoy easy access to the charming villages of Irvington and Dobbs Ferry, with their vibrant shops, restaurants, schools, and weekly farmers markets. Step outside your door to enjoy tennis on the tennis courts operated by Ardsley Country Club and onto the Old Croton Aqueduct trail, perfect for walking, jogging, or cycling through some of Westchester’s most scenic landscapes. Pets welcome! Rarely does a property of this caliber, location, and scale come to market. This is more than an apartment—it’s a Hudson River lifestyle.
Listing Agent
Julia B Fee Sothebys Int. Rlty Brokerage Phone: 914-295-3500 License #40HA1045801 Listed on: 10/31/2025

Co-Listing Agent
Julia B Fee Sothebys Int. Rlty Brokerage Phone: 914-295-3500 License #40CA1043634
Property Details
Home Type
- Co-Op
Year Built
- Built in 1937
Lot Details
- 9 Acre Lot
- River Front
- No Common Walls
- End Unit
- No Unit Above or Below
- Landscaped
Parking
- 1 Car Garage
- Heated Garage
- Waiting List for Parking
- Assigned Parking
Interior Spaces
- 2,000 Sq Ft Home
- 2 Fireplaces
- Wood Burning Fireplace
- Storage
- Wood Flooring
Kitchen
- Gas Range
- Dishwasher
- Stainless Steel Appliances
Bedrooms and Bathrooms
- 2 Bedrooms
- En-Suite Primary Bedroom
- 2 Full Bathrooms
Schools
- Dows Lane Elementary School
- Irvington Middle School
- Irvington High School
Utilities
- Multiple cooling system units
- Cooling System Mounted To A Wall/Window
- Hot Water Heating System
- Heating System Uses Oil
- Cable TV Available
Community Details
Overview
- Association fees include common area maintenance, exterior maintenance, grounds care, heat, hot water, sewer, snow removal, trash, water
- Maintained Community
- 9-Story Property
Amenities
- Laundry Facilities
- Elevator
Recreation
- Fitness Center
Pet Policy
- Limit on the number of pets
- Dogs and Cats Allowed
- Breed Restrictions
Security
- Resident Manager or Management On Site
- Gated Community
Map
Home Values in the Area
Average Home Value in this Area
Property History
| Date | Event | Price | List to Sale | Price per Sq Ft |
|---|---|---|---|---|
| 10/31/2025 10/31/25 | For Sale | $1,687,000 | -- | $844 / Sq Ft |
Source: OneKey® MLS
MLS Number: 928994
- 100 Ardsley Ave W Unit 2L
- 1 Roland Rd
- 100 W Ardsley Ave Unit 2G
- 15 Hudson Rd E
- 30 Half Moon Ln
- 23 Seneca St
- 66 Landing Dr
- 31 Hudson Dr
- 5 Belmont Dr
- 10 Sherman Ave
- 2 Belmont Dr
- 164 Washington Ave
- 272 Birch Ln
- 0 Sherman Ave Unit KEY841006
- 100 Cedar St Unit B33
- 36 Belden Ave
- 50 Belden Ave
- 71 Havemeyer Rd
- 70 Washington Ave
- 221 Locust Ln
- 100 Cedar St Unit A21
- 31 Maple St Unit A
- 29 Devoe St Unit 1st floor
- 1 S Astor St Unit 202
- 78 Main St
- 8 Hudson Terrace Unit 3
- 14 S Broadway Unit 11B
- 29 S Eckar St
- 43 Main St
- 24-82 Beacon Hill Dr
- 9 S Dearman St Unit 2
- 185-191 Ashford Ave Unit 12
- 78 Virginia Ave Unit 2
- 49 Main St Unit 2
- 192 Ashford Ave Unit 2
- 215 Ashford Ave Unit 1
- 26 N Eckar St Unit 2-N
- 155 Beacon Hill Dr Unit 7
- 200 Beacon Hill Dr
- 29 Ridge Rd






