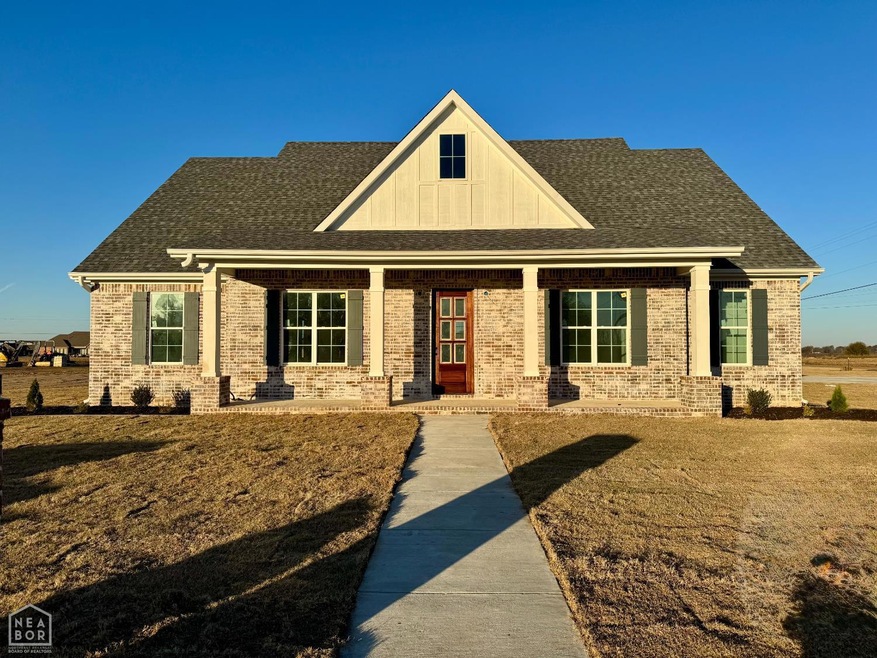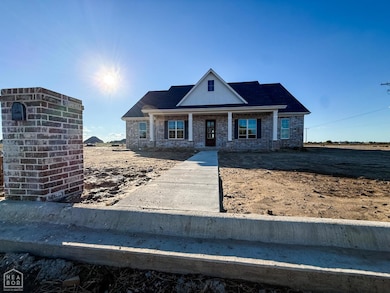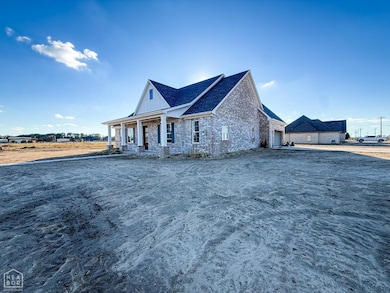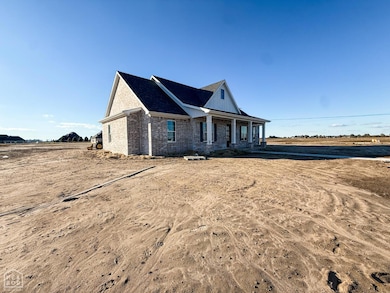100 Arrow Dr Walnut Ridge, AR 72476
Estimated payment $2,901/month
Highlights
- Main Floor Primary Bedroom
- Den
- 2 Car Attached Garage
- Bonus Room
- Porch
- Laundry Room
About This Home
Welcome to this exceptional new construction home offering 2,640 square feet of thoughtfully designed living space. This beautiful brick residence combines timeless craftsmanship with modern luxury and high-end finishes throughout. Upon entry, you'll find an open-concept floor plan highlighted by luxury vinyl plank flooring that flows seamlessly through the main living areas, creating an inviting and cohesive atmosphere. The kitchen is a true showpiece, featuring black granite countertops, custom cabinetry, and premium fixtures. The adjoining dining and living spaces offer the perfect setting for both everyday living and entertaining. This home features four bedrooms, including the primary suite, conveniently located on the main level, providing flexibility and ease of access. The bonus room upstairs has a 12ft popout offering additional space ideal for a fifth bedroom, media room, home office, or playroom. The spacious primary suite serves as a private retreat, featuring a spa-inspired ensuite bath with Taj Quartz countertops and beautiful finishes. The secondary bathroom and laundry room also include pure black granite countertops, ensuring consistent elegance throughout. Built with comfort and efficiency in mind, this property includes fully encapsulated spray foam insulation for superior energy performance and year-round comfort. The exterior showcases brick construction paired with a durable shingle roof, ensuring both beauty and lasting durability. With its modern design, top-quality materials, and meticulous attention to detail, this home offers an unmatched living experience. Don't miss your opportunity to purchase this beautiful home in Walnut Ridge's newest subdivision, Arrow Estates.
Home Details
Home Type
- Single Family
Parking
- 2 Car Attached Garage
Home Design
- Brick Exterior Construction
- Architectural Shingle Roof
Interior Spaces
- 2,640 Sq Ft Home
- 2-Story Property
- Electric Fireplace
- Den
- Bonus Room
- Game Room
- Laundry Room
Flooring
- Carpet
- Vinyl
Bedrooms and Bathrooms
- 5 Bedrooms
- Primary Bedroom on Main
Outdoor Features
- Porch
Schools
- Walnut Ridge Elementary And Middle School
- Walnut Ridge High School
Utilities
- Central Heating and Cooling System
- Gas Water Heater
Listing and Financial Details
- Assessor Parcel Number NEW OR UNDER CONSTRUCTION
Map
Property History
| Date | Event | Price | List to Sale | Price per Sq Ft |
|---|---|---|---|---|
| 11/03/2025 11/03/25 | For Sale | $459,900 | -- | $174 / Sq Ft |
Source: Northeast Arkansas Board of REALTORS®
MLS Number: 10125796
- 22 Arrow Estates
- 20 Arrow Estates
- 5 Arrow Estates
- 19 Arrow Estates
- 18 Arrow Estates
- 21 Arrow Estates
- 3 Arrow Estates
- 4 Arrow Estates
- 23 Arrow Estates
- 1 N Hwy 91
- 7 Arrow Estates
- 8 Arrow Estates
- 12 Arrow Estates
- 10 Arrow Estates
- 6 Arrow Estates
- 11 Arrow Estates
- 7 Acres Spargo Dr
- 1 State Highway 91
- 102 Southern Ave
- 326 Robin Ln
- 224 NE 2nd St
- 321 W Elm St Unit Left Back apartment 1
- 321 W Elm St Unit Front Right Apartment 3
- 19 Lawrence Rd 434 Unit 22
- 19 Lawrence Rd 434 Unit 14
- 19 Lawrence Rd 434 Unit 15
- 101 Morganne Dr
- 3425 County Road 766
- 821 Oaktree Manor Cir
- 1 County Road 7280
- 1913 Westwood Dr
- 215 Union St
- 615 E Word Ave
- 1751 W Nettleton Ave
- 304 Cate Ave
- 1811 Georgia Dr
- 1829 Rich Rd
- 1811 Self Cir
- 524 W Strawn Ave
- 1901 Cedar Heights Dr
Ask me questions while you tour the home.




