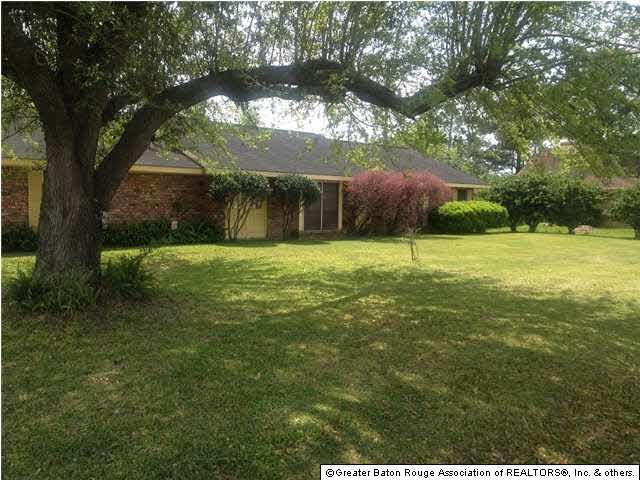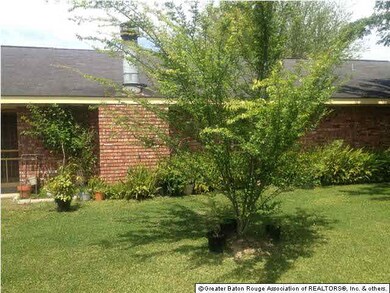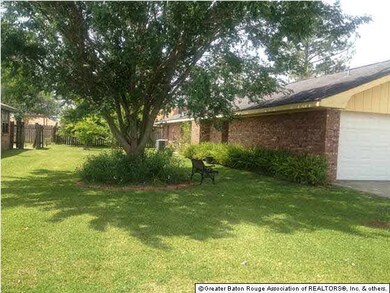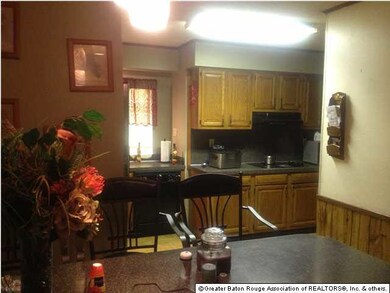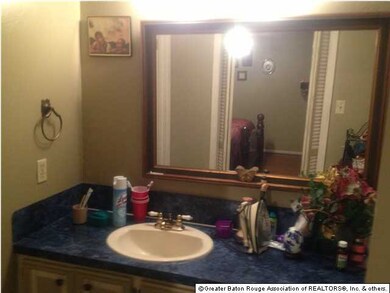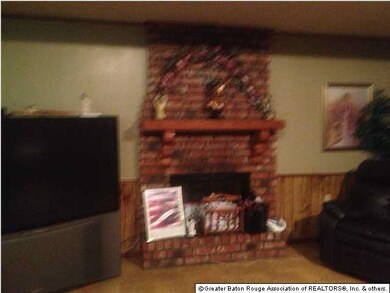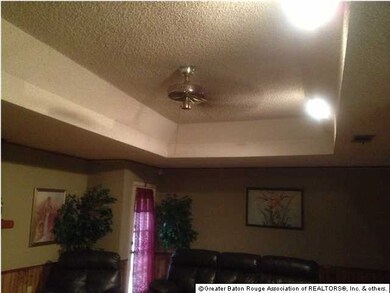
100 Ashland Dr Donaldsonville, LA 70346
Highlights
- Medical Services
- Breakfast Room
- Home Security System
- Wood Flooring
- Crown Molding
- En-Suite Primary Bedroom
About This Home
As of January 2021VALUE PRICED! 3BD, 2 BATH BRICK HOME ON LARGE TREE-SHADED LOT. THE SPACIOUS LIVING ROOM HAS A WOOD-BURNING FIREPLACE AND IS OPEN TO THE DINING ROOM CREATING A NICE AREA FOR FAMILY GATHERINGS OR ENTERTAINING. ALL THREE BEDROOMS ARE GOOD SIZED. ROOMY INSIDE AND OUT.
Last Agent to Sell the Property
Glenn Bourgeois
EastBank Realty Listed on: 03/29/2013
Home Details
Home Type
- Single Family
Est. Annual Taxes
- $1,206
Lot Details
- 0.25 Acre Lot
- Lot Dimensions are 101x118x103x115
- Landscaped
- Level Lot
Home Design
- Brick Exterior Construction
- Slab Foundation
- Frame Construction
- Asphalt Shingled Roof
Interior Spaces
- 1,935 Sq Ft Home
- 1-Story Property
- Crown Molding
- Ceiling Fan
- Wood Burning Fireplace
- Fireplace Features Masonry
- Window Treatments
- Combination Dining and Living Room
- Breakfast Room
- Attic Access Panel
- Electric Dryer Hookup
Kitchen
- Oven or Range
- Ice Maker
- Dishwasher
- Disposal
Flooring
- Wood
- Carpet
- Vinyl
Bedrooms and Bathrooms
- 3 Bedrooms
- En-Suite Primary Bedroom
- 2 Full Bathrooms
Home Security
- Home Security System
- Fire and Smoke Detector
Parking
- 2 Car Garage
- Garage Door Opener
Utilities
- Central Heating and Cooling System
- Cable TV Available
Additional Features
- Exterior Lighting
- Mineral Rights
Community Details
- Medical Services
Ownership History
Purchase Details
Home Financials for this Owner
Home Financials are based on the most recent Mortgage that was taken out on this home.Purchase Details
Home Financials for this Owner
Home Financials are based on the most recent Mortgage that was taken out on this home.Similar Homes in Donaldsonville, LA
Home Values in the Area
Average Home Value in this Area
Purchase History
| Date | Type | Sale Price | Title Company |
|---|---|---|---|
| Deed | $179,000 | Southern Oaks Title | |
| Deed | $179,000 | Southern Oaks Title |
Mortgage History
| Date | Status | Loan Amount | Loan Type |
|---|---|---|---|
| Open | $17,731 | New Conventional | |
| Open | $180,808 | New Conventional | |
| Closed | $180,808 | New Conventional |
Property History
| Date | Event | Price | Change | Sq Ft Price |
|---|---|---|---|---|
| 01/14/2021 01/14/21 | Sold | -- | -- | -- |
| 11/05/2020 11/05/20 | Pending | -- | -- | -- |
| 09/25/2020 09/25/20 | For Sale | $179,900 | +45.7% | $93 / Sq Ft |
| 07/03/2013 07/03/13 | Sold | -- | -- | -- |
| 05/02/2013 05/02/13 | Pending | -- | -- | -- |
| 03/29/2013 03/29/13 | For Sale | $123,500 | -- | $64 / Sq Ft |
Tax History Compared to Growth
Tax History
| Year | Tax Paid | Tax Assessment Tax Assessment Total Assessment is a certain percentage of the fair market value that is determined by local assessors to be the total taxable value of land and additions on the property. | Land | Improvement |
|---|---|---|---|---|
| 2024 | $1,206 | $16,530 | $2,480 | $14,050 |
| 2023 | $974 | $16,120 | $2,070 | $14,050 |
| 2022 | $1,822 | $16,120 | $2,070 | $14,050 |
| 2021 | $2,008 | $16,120 | $2,070 | $14,050 |
| 2020 | $1,286 | $10,260 | $1,840 | $8,420 |
| 2019 | $1,261 | $10,020 | $1,600 | $8,420 |
| 2018 | $1,250 | $8,420 | $0 | $8,420 |
| 2017 | $1,249 | $8,420 | $0 | $8,420 |
| 2015 | $1,125 | $7,640 | $0 | $7,640 |
| 2014 | $1,125 | $8,990 | $1,350 | $7,640 |
Agents Affiliated with this Home
-
Shemika Mayfield

Seller's Agent in 2021
Shemika Mayfield
Keller Williams Realty-First Choice
(225) 892-6500
2 in this area
194 Total Sales
-
Geneva Harris

Buyer's Agent in 2021
Geneva Harris
Harris Real Estate Services
(985) 709-4716
14 in this area
247 Total Sales
-
G
Seller's Agent in 2013
Glenn Bourgeois
EastBank Realty
-
UNREPRESENTED NONLICENSEE
U
Buyer's Agent in 2013
UNREPRESENTED NONLICENSEE
UNREPRESENTED NONLICENSEE
21 in this area
2,884 Total Sales
Map
Source: Greater Baton Rouge Association of REALTORS®
MLS Number: 201304747
APN: 01282-800
- 122 Crescent Place Dr
- 100 Melrose Dr Unit 4
- 100 Memorial Dr
- 138 Evangeline Dr
- 130 Evangeline Dr
- B-1 Evangeline Dr
- Tract B-2 Evangeline Dr
- 161 Market St
- 1509 Carroll St
- 1004 Martin Luther King Dr
- 1204 Louisiana 1
- TBD Louisiana 1
- 105 W 10th St
- 903 Magnolia St
- 3111 Louisiana 1
- 2315 Louisiana 1
- 2460 Acosta Rd
- 35294 Louisiana 1
- 105 Oak St
- 212 Lessard St
