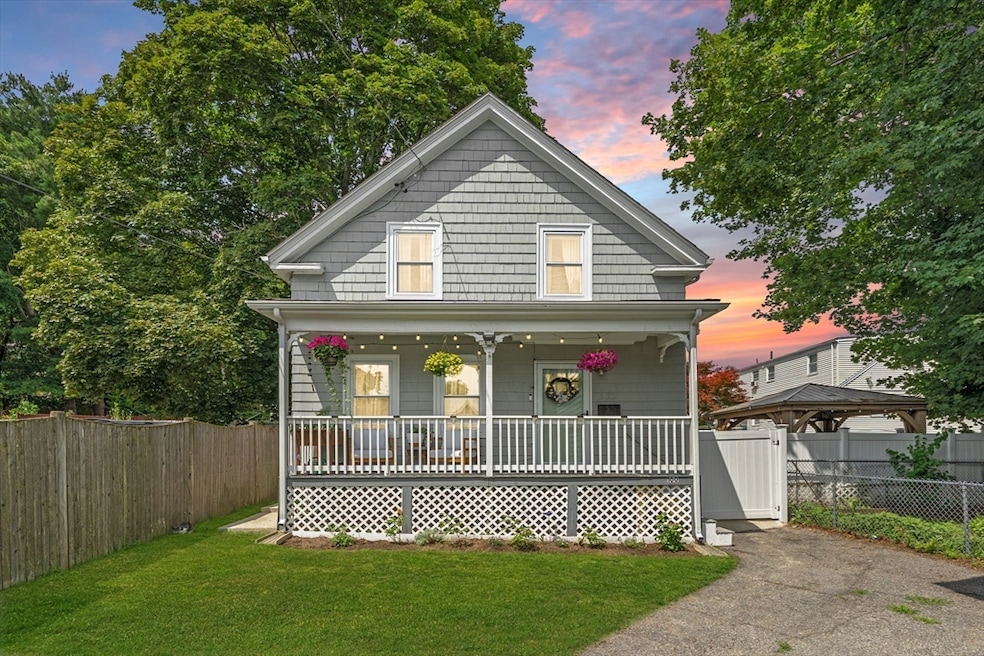
100 Ashland St Lynn, MA 01905
Lower Boston Street NeighborhoodEstimated payment $3,532/month
Highlights
- Marina
- Medical Services
- Wood Flooring
- Golf Course Community
- Property is near public transit
- Farmhouse Style Home
About This Home
Beautifully renovated single-family home with a charming front porch and modern upgrades throughout. This 3-bedroom, 1.5-bath property features a stylish full bath with a double vanity and a convenient half bath on the main level. The updated kitchen offers an island, granite countertops, custom cabinetry, and stainless steel appliances including a French door fridge, gas stove, dishwasher, microwave, and disposal. Enjoy hardwood floors, recessed lighting, and updated windows. Major improvements include newer electrical and plumbing, central gas heat and A/C, and an 8" white vinyl privacy fence. The backyard is perfect for entertaining with a patio, gazebo, and a new shed. Conveniently located near shopping, parks, schools, and public transportation—this home is truly move-in ready. A perfect blend of charm, comfort, and convenience in a desirable neighborhood.
Home Details
Home Type
- Single Family
Est. Annual Taxes
- $4,857
Year Built
- Built in 1880 | Remodeled
Lot Details
- 2,914 Sq Ft Lot
- Near Conservation Area
- Fenced Yard
- Fenced
- Level Lot
- Property is zoned R2
Home Design
- Farmhouse Style Home
- Frame Construction
- Shingle Roof
Interior Spaces
- 1,178 Sq Ft Home
- Recessed Lighting
- Light Fixtures
- Insulated Windows
- Picture Window
- Window Screens
- Insulated Doors
- Dining Area
- Basement Fills Entire Space Under The House
Kitchen
- Range
- Microwave
- Dishwasher
- Solid Surface Countertops
- Disposal
Flooring
- Wood
- Ceramic Tile
Bedrooms and Bathrooms
- 3 Bedrooms
- Primary bedroom located on second floor
- Double Vanity
- Bathtub with Shower
- Linen Closet In Bathroom
Laundry
- Laundry on main level
- Dryer
- Washer
Parking
- 2 Car Parking Spaces
- Tandem Parking
- Off-Street Parking
Outdoor Features
- Patio
- Gazebo
- Rain Gutters
- Porch
Location
- Property is near public transit
- Property is near schools
Utilities
- Forced Air Heating and Cooling System
- Heating System Uses Natural Gas
- Gas Water Heater
Listing and Financial Details
- Assessor Parcel Number 1993959
Community Details
Overview
- No Home Owners Association
Amenities
- Medical Services
- Shops
- Coin Laundry
Recreation
- Marina
- Golf Course Community
- Tennis Courts
- Community Pool
- Park
- Jogging Path
- Bike Trail
Map
Home Values in the Area
Average Home Value in this Area
Tax History
| Year | Tax Paid | Tax Assessment Tax Assessment Total Assessment is a certain percentage of the fair market value that is determined by local assessors to be the total taxable value of land and additions on the property. | Land | Improvement |
|---|---|---|---|---|
| 2025 | $4,857 | $468,800 | $169,200 | $299,600 |
| 2024 | $4,634 | $440,100 | $157,400 | $282,700 |
| 2023 | $4,700 | $421,500 | $174,000 | $247,500 |
| 2022 | $4,401 | $354,100 | $133,300 | $220,800 |
| 2021 | $4,349 | $333,800 | $121,600 | $212,200 |
| 2020 | $3,966 | $296,000 | $124,700 | $171,300 |
| 2019 | $3,622 | $253,300 | $111,400 | $141,900 |
| 2018 | $3,298 | $217,700 | $100,500 | $117,200 |
| 2017 | $2,927 | $187,600 | $87,900 | $99,700 |
| 2016 | $2,827 | $174,700 | $80,900 | $93,800 |
| 2015 | $2,755 | $164,500 | $83,300 | $81,200 |
Property History
| Date | Event | Price | Change | Sq Ft Price |
|---|---|---|---|---|
| 08/28/2025 08/28/25 | For Sale | $575,000 | 0.0% | $488 / Sq Ft |
| 08/20/2025 08/20/25 | Pending | -- | -- | -- |
| 08/06/2025 08/06/25 | Price Changed | $575,000 | -4.2% | $488 / Sq Ft |
| 07/16/2025 07/16/25 | For Sale | $600,000 | +66.7% | $509 / Sq Ft |
| 01/06/2020 01/06/20 | Sold | $360,000 | +2.9% | $331 / Sq Ft |
| 11/19/2019 11/19/19 | Pending | -- | -- | -- |
| 11/12/2019 11/12/19 | For Sale | $349,900 | -- | $322 / Sq Ft |
Purchase History
| Date | Type | Sale Price | Title Company |
|---|---|---|---|
| Deed | -- | -- |
Mortgage History
| Date | Status | Loan Amount | Loan Type |
|---|---|---|---|
| Open | $100,000 | Credit Line Revolving | |
| Open | $348,691 | FHA | |
| Closed | $353,479 | FHA |
Similar Homes in Lynn, MA
Source: MLS Property Information Network (MLS PIN)
MLS Number: 73405361
APN: LYNN-000021-000289-000019
- 26 Belle Ave
- 10 Arthur St
- 824 Summer St
- 20 Houston St
- 110 Holyoke St
- 44 Cottage St
- 45 Cottage St Unit 2
- 15 Morris St
- 16 River St Unit 6
- 9 Needhams Landing
- 123 South
- 114 Childs St
- 7 River Street Place
- 84 River St
- 447 Boston St
- 4 River Street Place
- 89 Kirtland St Unit B
- 32 Birch Brook Rd Unit 16
- 32 Birch Brook Rd Unit 20
- 32 Birch Brook Rd Unit 21
- 10 Flint St Unit 2
- 62 Cottage St Unit 3R
- 35 Wyman St Unit 102
- 518 Boston St Unit 303
- 105 Holyoke St Unit 2
- 30 Margin St Unit C
- 32A Nelson St Unit 3
- 78 Spencer St Unit 2
- 8 Woodman St Unit 3
- 50-50A Kirtland St Unit 2
- 20 Heaths Ct Unit 309
- 8 Tacoma St
- 115 Ocallaghan Way
- 38 W Neptune St Unit 2R
- 677 Western Ave Unit 1
- 215 Fairmount Ave
- 199 N Common St Unit 202
- 664 Western Ave Unit 4
- 65 Moulton St
- 53 Chestnut St Unit 3






