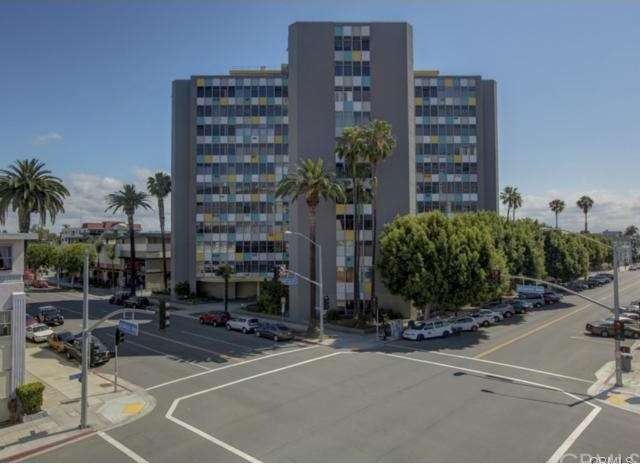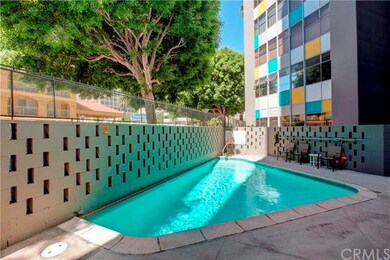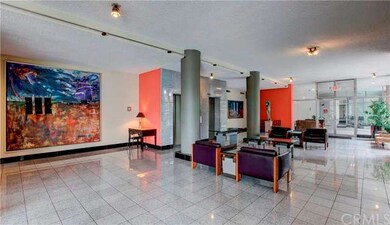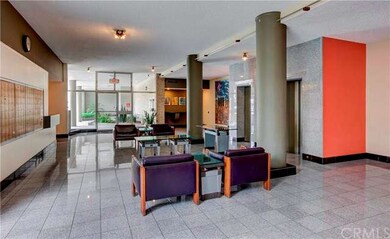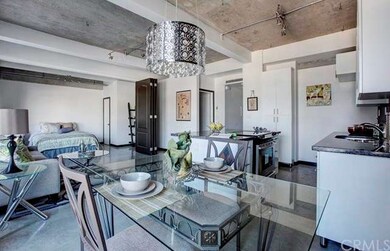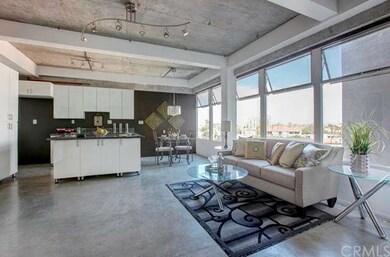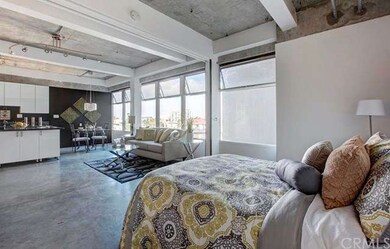
Royal Palms 100 Atlantic Ave Unit 607 Long Beach, CA 90802
East Village NeighborhoodHighlights
- Heated In Ground Pool
- Gated Community
- Updated Kitchen
- Long Beach Polytechnic High School Rated A
- City Lights View
- 0.52 Acre Lot
About This Home
As of April 2021This Loft unit is an entertainers delight with an open floor plan, polished concrete floors, exposed steel beamed high ceilings, entertainment bar and a custom built sliding wall to separate the bedroom and living area at night and open it up for a huge wide open space during the day. Newer custom built kitchen with high end touches like soft-closing drawers, granite, high gloss cabinets and built in eating bar. This is an end unit with a neighbor on only 1 side. The wall of windows provides a great city lights view at night all the way to downtown Los Angeles and Signal Hill. Onsite laundry, pet friendly (size restriction) and a smaller swimming pool are amenities of this mid century high rise. LOW HOA dues of $269 include forced air heat, trash, water, hot water, onsite management and nightly security patrol. Walk score rates this a 97 which is a "walkers paradise". This is a perfect spot one block off the beach in the heart of the East Arts Village in downtown Long Beach. Walk to it all & enjoy Chic Urban Loft Living. Parking in the building is on a wait list - surrounding lots range from $45-$100 a month. Truly a lifestyle you deserve, Welcome Home!
Last Agent to Sell the Property
Vylla Home, Inc. License #01322983 Listed on: 10/22/2015

Property Details
Home Type
- Condominium
Est. Annual Taxes
- $4,859
Year Built
- Built in 1958
HOA Fees
- $269 Monthly HOA Fees
Property Views
- City Lights
- Neighborhood
Home Design
- Contemporary Architecture
- Turnkey
- Concrete Roof
- Pre-Cast Concrete Construction
Interior Spaces
- 600 Sq Ft Home
- Open Floorplan
- Beamed Ceilings
- High Ceiling
- Window Screens
- Entryway
- Family Room Off Kitchen
- Formal Dining Room
- Storage
Kitchen
- Updated Kitchen
- Open to Family Room
- Eat-In Kitchen
- Breakfast Bar
- Electric Oven
- Self-Cleaning Oven
- Built-In Range
- Kitchen Island
- Granite Countertops
- Disposal
Flooring
- Stone
- Concrete
Bedrooms and Bathrooms
- 1 Bedroom
- 1 Full Bathroom
Laundry
- Laundry Room
- Laundry in Garage
Home Security
- Security Lights
- Closed Circuit Camera
Accessible Home Design
- Accessible Elevator Installed
- Doors swing in
- No Interior Steps
- Entry Slope Less Than 1 Foot
Outdoor Features
- Heated In Ground Pool
- Exterior Lighting
Utilities
- Forced Air Heating System
- Sewer Paid
Additional Features
- 1 Common Wall
- Urban Location
Listing and Financial Details
- Tax Lot 1
- Tax Tract Number 1
- Assessor Parcel Number 7281028073
Community Details
Overview
- 164 Units
- Royal Palms Association, Phone Number (562) 435-5516
- 12-Story Property
Amenities
- Trash Chute
- Laundry Facilities
Recreation
- Community Pool
Security
- Card or Code Access
- Gated Community
- Carbon Monoxide Detectors
- Fire and Smoke Detector
Ownership History
Purchase Details
Home Financials for this Owner
Home Financials are based on the most recent Mortgage that was taken out on this home.Purchase Details
Home Financials for this Owner
Home Financials are based on the most recent Mortgage that was taken out on this home.Purchase Details
Similar Homes in Long Beach, CA
Home Values in the Area
Average Home Value in this Area
Purchase History
| Date | Type | Sale Price | Title Company |
|---|---|---|---|
| Grant Deed | $350,000 | North American Title Company | |
| Grant Deed | $238,000 | North American Title Co | |
| Grant Deed | -- | Ticor Title Company |
Mortgage History
| Date | Status | Loan Amount | Loan Type |
|---|---|---|---|
| Open | $280,000 | New Conventional | |
| Previous Owner | $190,400 | New Conventional |
Property History
| Date | Event | Price | Change | Sq Ft Price |
|---|---|---|---|---|
| 04/14/2021 04/14/21 | Sold | $350,000 | +6.1% | $583 / Sq Ft |
| 03/15/2021 03/15/21 | Pending | -- | -- | -- |
| 03/11/2021 03/11/21 | For Sale | $329,900 | +38.6% | $550 / Sq Ft |
| 12/31/2015 12/31/15 | Sold | $238,000 | -4.8% | $397 / Sq Ft |
| 11/19/2015 11/19/15 | Pending | -- | -- | -- |
| 10/22/2015 10/22/15 | For Sale | $249,900 | -- | $417 / Sq Ft |
Tax History Compared to Growth
Tax History
| Year | Tax Paid | Tax Assessment Tax Assessment Total Assessment is a certain percentage of the fair market value that is determined by local assessors to be the total taxable value of land and additions on the property. | Land | Improvement |
|---|---|---|---|---|
| 2025 | $4,859 | $378,850 | $281,432 | $97,418 |
| 2024 | $4,859 | $371,422 | $275,914 | $95,508 |
| 2023 | $4,775 | $364,140 | $270,504 | $93,636 |
| 2022 | $4,480 | $357,000 | $265,200 | $91,800 |
| 2021 | $3,233 | $260,285 | $164,046 | $96,239 |
| 2020 | $3,223 | $257,617 | $162,364 | $95,253 |
| 2019 | $3,182 | $252,567 | $159,181 | $93,386 |
| 2018 | $3,114 | $247,615 | $156,060 | $91,555 |
| 2016 | $2,865 | $238,000 | $150,000 | $88,000 |
| 2015 | $1,833 | $146,000 | $54,000 | $92,000 |
| 2014 | $1,675 | $130,000 | $48,100 | $81,900 |
Agents Affiliated with this Home
-
Mark Vinton

Seller's Agent in 2021
Mark Vinton
Vylla Home, Inc.
(562) 212-4595
23 in this area
54 Total Sales
-
Peter Kinnaird

Buyer's Agent in 2021
Peter Kinnaird
DPP
(323) 309-1582
1 in this area
44 Total Sales
-
John Sturdevant

Buyer's Agent in 2015
John Sturdevant
Regency Real Estate Brokers
(949) 584-5619
236 Total Sales
About Royal Palms
Map
Source: California Regional Multiple Listing Service (CRMLS)
MLS Number: PW15231091
APN: 7281-028-073
- 100 Atlantic Ave Unit 1012
- 100 Atlantic Ave Unit 1005
- 100 Atlantic Ave Unit 609
- 100 Atlantic Ave Unit 906
- 100 Atlantic Ave Unit 202
- 100 Atlantic Ave Unit 1100
- 100 Atlantic Ave Unit 905
- 102 Lime Ave Unit 7
- 102 Lime Ave Unit 1
- 122 Lime Ave
- 128 Lime Ave Unit 14
- 140 Linden Ave Unit 290
- 140 Linden Ave Unit 962
- 234 Lime Ave Unit A
- 35 Linden Ave Unit 302
- 120 Alamitos Ave Unit 14
- 120 Alamitos Ave Unit 36
- 455 E Ocean Blvd Unit 401
- 455 E Ocean Blvd Unit 502
- 455 E Ocean Blvd Unit 715
