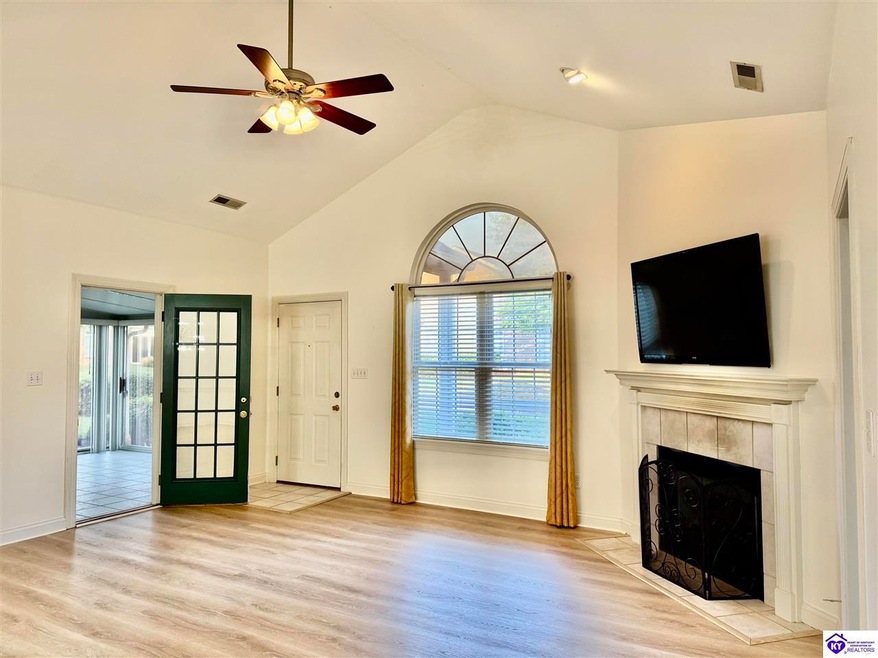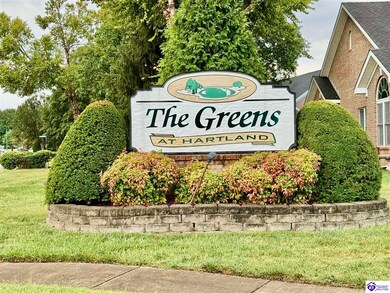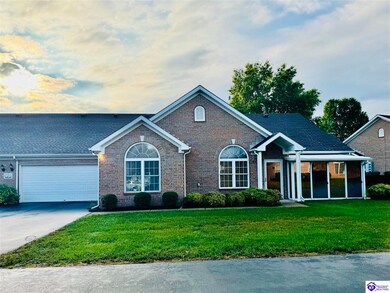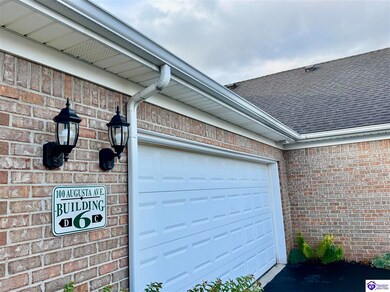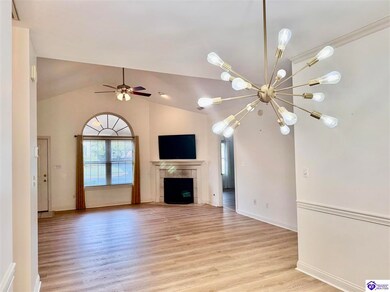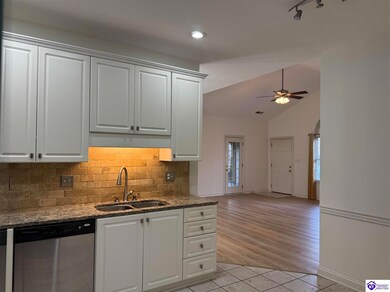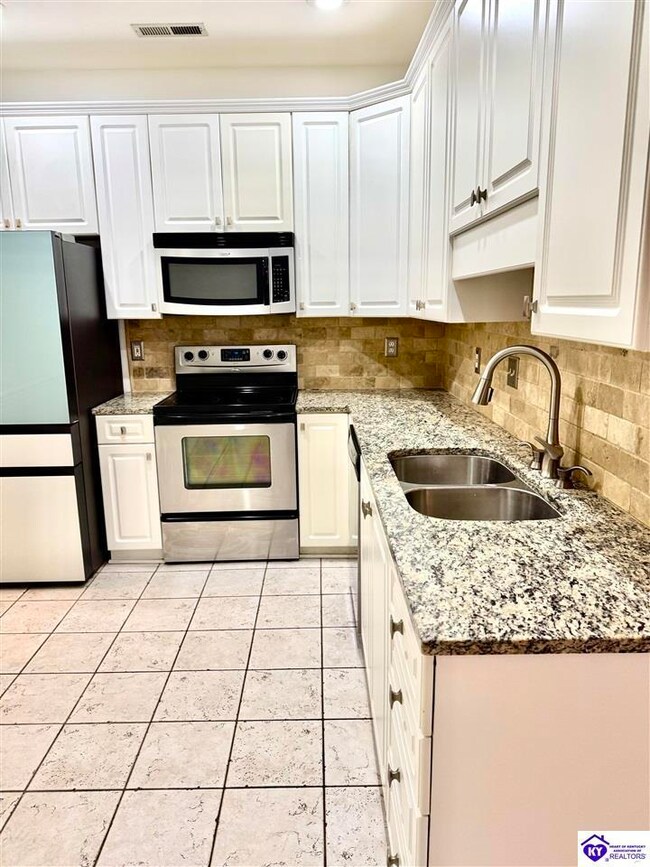PENDING
$21K PRICE DROP
100 Augusta Ave Unit 6C Bowling Green, KY 42103
Briarwood Manor NeighborhoodEstimated payment $1,655/month
Total Views
2,474
2
Beds
2
Baths
1,371
Sq Ft
$204
Price per Sq Ft
Highlights
- Cathedral Ceiling
- Main Floor Primary Bedroom
- Attic
- Drakes Creek Middle School Rated A-
- Secondary bathroom tub or shower combo
- Sun or Florida Room
About This Home
Move in ready condo! Open split 2 bedroom floor plan with Cathedral ceilings and ensuite bathrooms both with linen closets. New HVAC, No steps, walk-in closets, coat closet, linen closets, pantry, sunroom, natural gas fireplace, garage all in a convenient location. Come to The Greens at Hartland and enjoy the carefree lifestyle of condo living.
Home Details
Home Type
- Single Family
Est. Annual Taxes
- $2,169
Year Built
- Built in 1997
Lot Details
- 2,178 Sq Ft Lot
- Landscaped
Parking
- 2 Car Garage
- Attached Carport
- Garage Door Opener
- Driveway Level
Home Design
- Brick Exterior Construction
- Slab Foundation
- Shingle Roof
- Masonry
Interior Spaces
- 1,371 Sq Ft Home
- Cathedral Ceiling
- Ceiling Fan
- Chandelier
- Ventless Fireplace
- Gas Log Fireplace
- Formal Dining Room
- Sun or Florida Room
- Attic
Kitchen
- Eat-In Kitchen
- Self-Cleaning Oven
- Electric Range
- Microwave
- Granite Countertops
Flooring
- Laminate
- Tile
Bedrooms and Bathrooms
- 2 Bedrooms
- Primary Bedroom on Main
- Split Bedroom Floorplan
- Walk-In Closet
- Bathroom on Main Level
- 2 Full Bathrooms
- Secondary bathroom tub or shower combo
- Bathtub
- Walk-in Shower
- Built-In Shower Bench
Laundry
- Laundry Room
- Dryer
- Washer
Accessible Home Design
- Grab Bar In Bathroom
- Handicap Accessible
- No Interior Steps
Outdoor Features
- Exterior Lighting
Schools
- Briarwood Elementary School
- Drakes Creek Middle School
- Greenwood High School
Utilities
- Central Air
- Heat Pump System
- Heating System Uses Natural Gas
- Electric Water Heater
Community Details
- Property has a Home Owners Association
- The Greens Subdivision
Listing and Financial Details
- Assessor Parcel Number 040C-14E-006C
Map
Create a Home Valuation Report for This Property
The Home Valuation Report is an in-depth analysis detailing your home's value as well as a comparison with similar homes in the area
Home Values in the Area
Average Home Value in this Area
Tax History
| Year | Tax Paid | Tax Assessment Tax Assessment Total Assessment is a certain percentage of the fair market value that is determined by local assessors to be the total taxable value of land and additions on the property. | Land | Improvement |
|---|---|---|---|---|
| 2024 | $2,169 | $255,000 | $0 | $0 |
| 2023 | $2,187 | $255,000 | $0 | $0 |
| 2022 | $1,179 | $187,750 | $0 | $0 |
| 2021 | $1,174 | $187,750 | $0 | $0 |
| 2020 | $1,188 | $187,750 | $0 | $0 |
| 2019 | $1,185 | $187,750 | $0 | $0 |
| 2018 | $1,091 | $174,900 | $0 | $0 |
| 2017 | $1,083 | $138,000 | $0 | $0 |
| 2015 | $1,352 | $174,900 | $0 | $0 |
| 2014 | -- | $165,000 | $0 | $0 |
Source: Public Records
Property History
| Date | Event | Price | List to Sale | Price per Sq Ft |
|---|---|---|---|---|
| 10/14/2025 10/14/25 | Pending | -- | -- | -- |
| 10/12/2025 10/12/25 | Price Changed | $279,000 | -3.8% | $204 / Sq Ft |
| 10/11/2025 10/11/25 | For Sale | $289,900 | 0.0% | $211 / Sq Ft |
| 10/05/2025 10/05/25 | Pending | -- | -- | -- |
| 10/01/2025 10/01/25 | Price Changed | $289,900 | -3.3% | $211 / Sq Ft |
| 09/24/2025 09/24/25 | For Sale | $299,900 | -- | $219 / Sq Ft |
Source: Heart of Kentucky Association of REALTORS®
Purchase History
| Date | Type | Sale Price | Title Company |
|---|---|---|---|
| Deed | $255,000 | -- | |
| Deed | $255,000 | None Listed On Document | |
| Interfamily Deed Transfer | -- | Attorney | |
| Deed | $174,900 | None Available |
Source: Public Records
Mortgage History
| Date | Status | Loan Amount | Loan Type |
|---|---|---|---|
| Open | $216,750 | New Conventional | |
| Closed | $216,750 | New Conventional | |
| Previous Owner | $114,900 | New Conventional |
Source: Public Records
Source: Heart of Kentucky Association of REALTORS®
MLS Number: HK25004082
APN: 040C-14E-006C
Nearby Homes
- 100 Augusta Ave Unit 6-C
- 151 Augusta Ave
- 111 Bermuda Ct
- 612 Fairway St
- 1040 Saint Andrews Cir
- 1013 Saint Andrews Cir
- 957 Threewood Cir
- 840 Culpeper St
- 929 Threewood Cir
- 1808 Ashwood Ct
- 102 Madeline Ct
- 817 Albemarle St
- 1812 Todd Trace Ct
- 1818 Todd Trace Ct
- 701 Newberry St
- 821 Wakefield St
- 1228 Oliver St
- 1207 Herrington St
- 1252 Oliver St
- 659 Wakefield St
