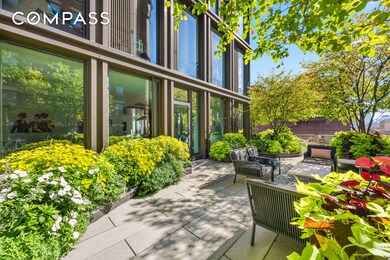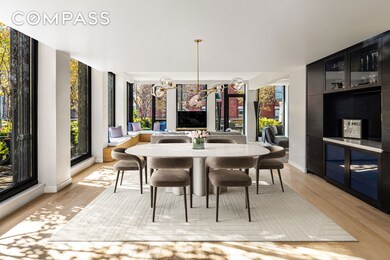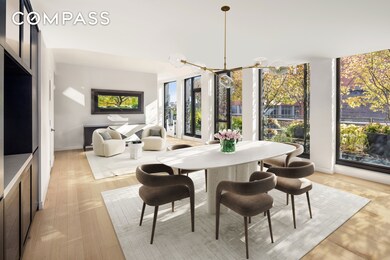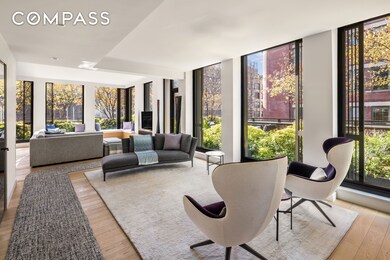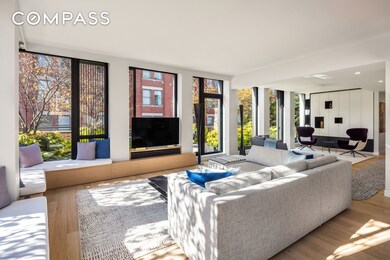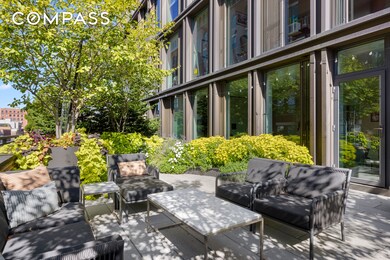100 Barrow St Unit 7/8A New York, NY 10014
West Village NeighborhoodEstimated payment $91,042/month
Highlights
- Doorman
- 1-minute walk to Christopher St
- Terrace
- P.S. 3 Charrette School Rated A
- Fitness Center
- 4-minute walk to James J Walker Park
About This Home
A terrace like no other in the heart of the West Village. This extraordinary four bedroom, four and a half bathroom duplex spans 3,813 interior square feet, seamlessly paired with a private, landscaped wraparound terrace offering an additional 2,541 square feet of outdoor space. With floor-to-ceiling windows lining this luminous corner unit, with southern and western exposures, natural light floods every inch of the home throughout the day, creating an unparalleled sense of openness and serenity. As you step inside, the home opens with a sophisticated library, perfectly complemented by a thoughtfully placed powder room. From here, the space flows effortlessly into the expansive great room, where indoor and outdoor living harmonize through walls of glass that open to the terrace, space designed for lounging, entertaining, and taking in the views. Adjacent to the great room is the dining area, a bright and inviting setting for hosting memorable meals. The windowed chef s kitchen is a culinary dream, bathed in natural light and outfitted with top-of-the-line appliances, a marble island, and generous dining space. Every detail has been considered to balance beauty with functionality. The terrace spans the entire southern and western sides of the home, offering remarkable scale and a sense of calm within NYC. Custom-built planters with integrated irrigation create a lush display of flowers and foliage designed to thrive from early spring through late fall. With its open western exposure, the terrace captures breathtaking sunsets, creating one of the most serene and inviting settings in the city. The first level is completed by a spacious bedroom with its own en-suite bath, offering comfort and privacy. Throughout the property, thoughtfully placed storage ensures that every space is as functional as it is beautiful. Ascending to the second floor, you ll find the tranquil primary suite. A true sanctuary, it features dual custom walk-in closets leading to a spa-like bath with double sinks, a freestanding soaking tub, and a separate glass enclosed shower. Two additional bedrooms, each with en-suite baths and walk-in closets, provide space and luxury for all. A cozy den area offers additional flexibility, while a conveniently tucked away laundry room completes this level. 100 Barrow Street redefines boutique luxury living in the West Village. This exclusive building offers an array of amenities tailored for comfort, convenience, and refined living. Residents enjoy 24-hour doorman and concierge services, a state-of-the-art fitness center, and a serene steam and sauna suite. The wine cellar and tasting room serve as a distinctive centerpiece, offering personalized wine storage and an elegant space for private gatherings. Additional features include a residents lounge, catering kitchen, children s playroom, pet spa, and bike storage. Tucked away on a peaceful cobblestone street with views of the Barrow Street Gardens, 100 Barrow Street is perfectly positioned in the heart of the West Village. Known for its historic charm and artistic legacy, the neighborhood offers a vibrant yet tranquil lifestyle. Stroll along tree lined streets to discover an eclectic mix of boutique shops, world class dining, and cultural landmarks. This timeless setting combines the warmth of a close knit community with the energy of Manhattan, making it one of the city s most desirable locales. A large storage cage is included with the sale.
Property Details
Home Type
- Co-Op
Bedrooms and Bathrooms
- 4 Bedrooms
- Walk-In Closet
- 4 Full Bathrooms
Additional Features
- 3,813 Sq Ft Home
- Terrace
Community Details
Overview
- Mid-Rise Condominium
- W. Greenwich Village Community
Amenities
- Doorman
- Laundry Facilities
- Elevator
Recreation
- Fitness Center
Pet Policy
- Pets Allowed
Map
Home Values in the Area
Average Home Value in this Area
Property History
| Date | Event | Price | List to Sale | Price per Sq Ft |
|---|---|---|---|---|
| 11/22/2025 11/22/25 | Pending | -- | -- | -- |
| 11/22/2025 11/22/25 | Off Market | $14,495,000 | -- | -- |
| 11/08/2025 11/08/25 | Pending | -- | -- | -- |
| 11/08/2025 11/08/25 | Off Market | $14,495,000 | -- | -- |
| 10/25/2025 10/25/25 | Pending | -- | -- | -- |
| 10/22/2025 10/22/25 | For Sale | $14,495,000 | 0.0% | $3,801 / Sq Ft |
| 10/22/2025 10/22/25 | Off Market | $14,495,000 | -- | -- |
| 10/08/2025 10/08/25 | For Sale | $14,495,000 | 0.0% | $3,801 / Sq Ft |
| 10/08/2025 10/08/25 | Off Market | $14,495,000 | -- | -- |
| 10/01/2025 10/01/25 | For Sale | $14,495,000 | 0.0% | $3,801 / Sq Ft |
| 10/01/2025 10/01/25 | Off Market | $14,495,000 | -- | -- |
| 09/24/2025 09/24/25 | For Sale | $14,495,000 | 0.0% | $3,801 / Sq Ft |
| 09/24/2025 09/24/25 | Off Market | $14,495,000 | -- | -- |
| 09/16/2025 09/16/25 | For Sale | $14,495,000 | -- | $3,801 / Sq Ft |
Source: NY State MLS
MLS Number: 11575627
- 459 Hudson St Unit 2A
- 636 Washington St Unit 4 B
- 2 Grove St Unit 6-AB
- 87 Barrow St Unit 1D
- 642 Washington St Unit 4 B
- 638 Washington St Unit 2B
- 67 Morton St Unit M5C
- 78 Morton St
- 622 Washington St Unit GB
- 165 Christopher St Unit 6M
- 165 Christopher St Unit 2-K
- 622 Greenwich St Unit 4B
- 133 Barrow St Unit 3B
- 260 W 10th St Unit 2E
- 260 W 10th St Unit 2W
- 110 Charlton St Unit 17E
- 110 Charlton St Unit 21 A
- 110 Charlton St Unit 17 C
- 110 Charlton St Unit 20G
- 110 Charlton St Unit PH29C

