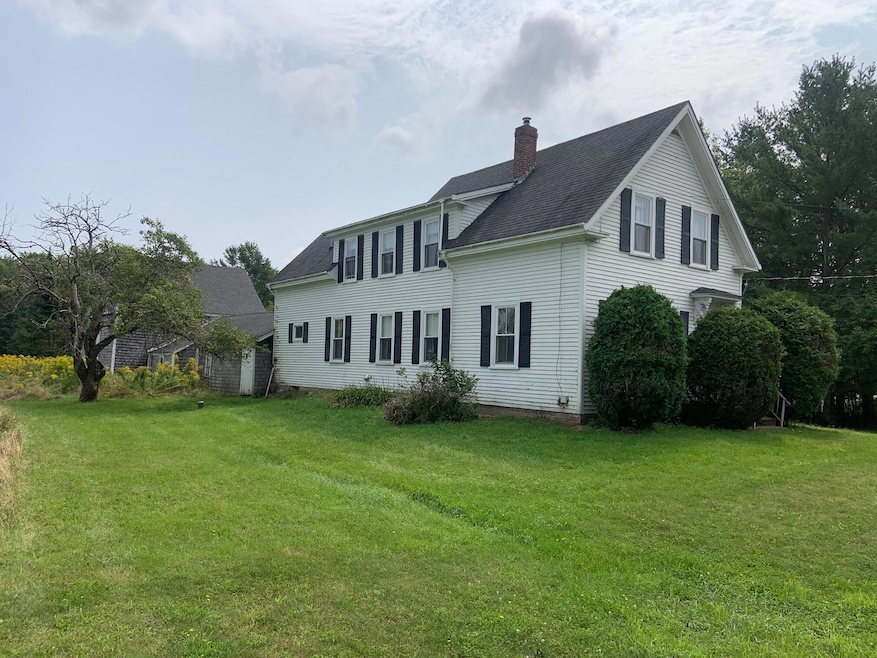
$340,000
- 4 Beds
- 2 Baths
- 1,960 Sq Ft
- 287 State St
- Ellsworth, ME
Welcome home to this 4-bedroom colonial, 1,900 sq. ft. property that blends classic charm with modern convenience. Inside, you'll find a warm and inviting layout centered around a cozy fireplace and flexible living spaces. Outside, the wrap-around porch invites you to sip your morning coffee or watch the world go by.This home is perfectly positioned for both convenience and visibility.
Evelyn Conrad Realty of Maine







