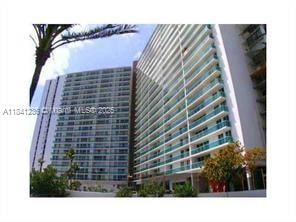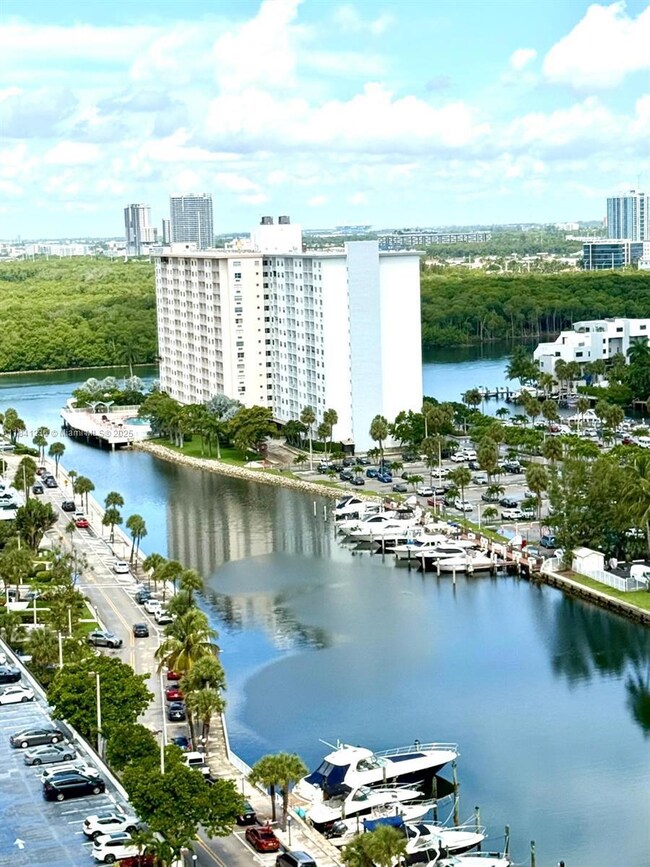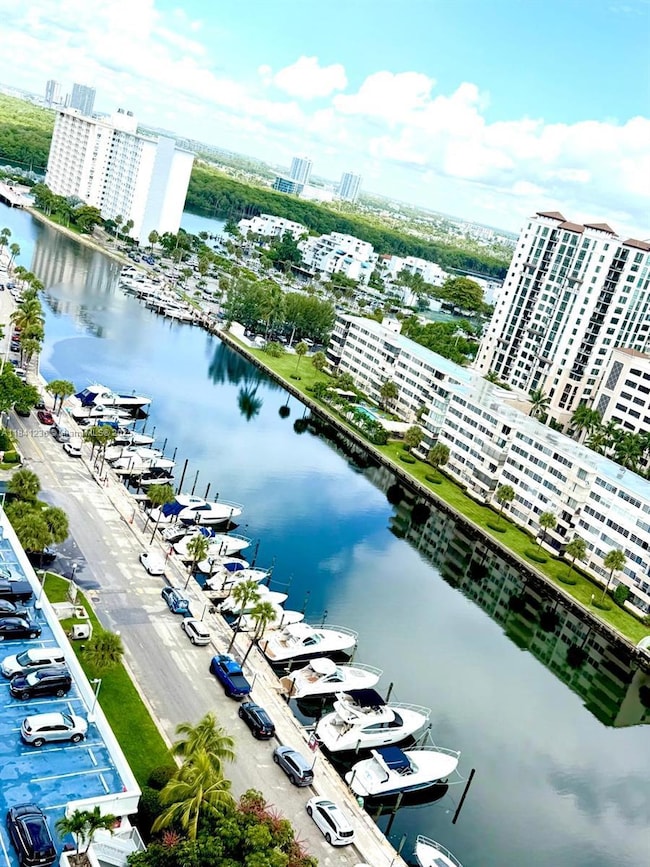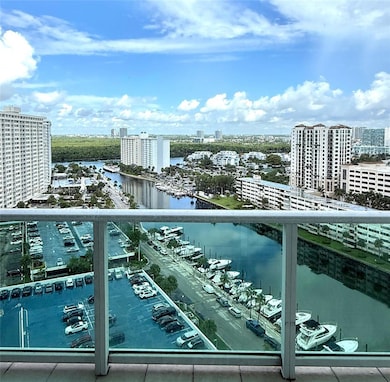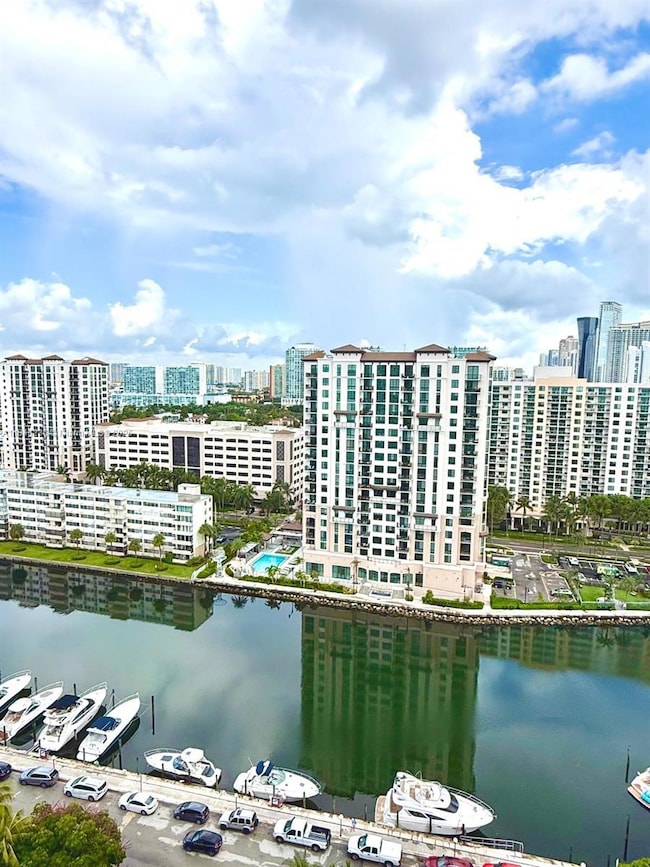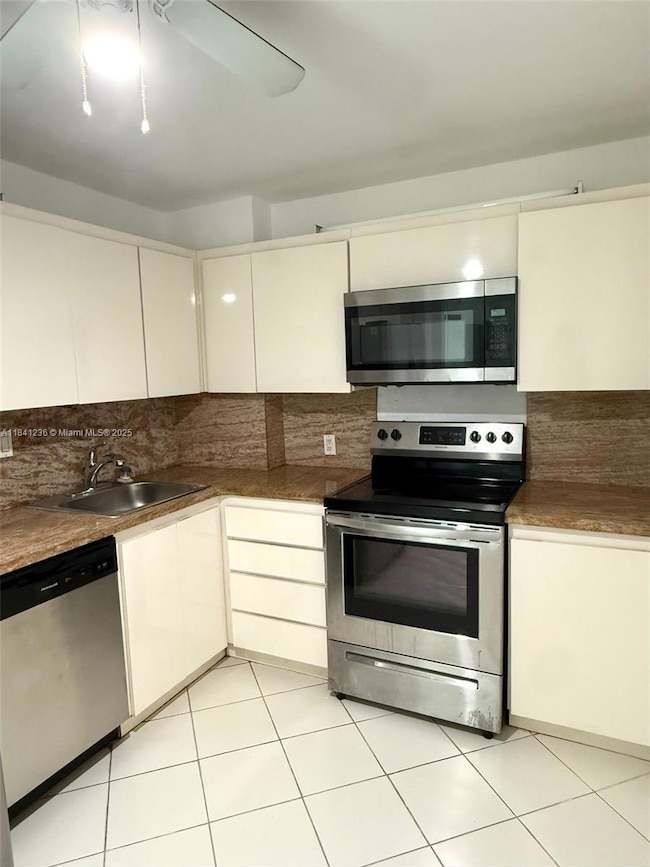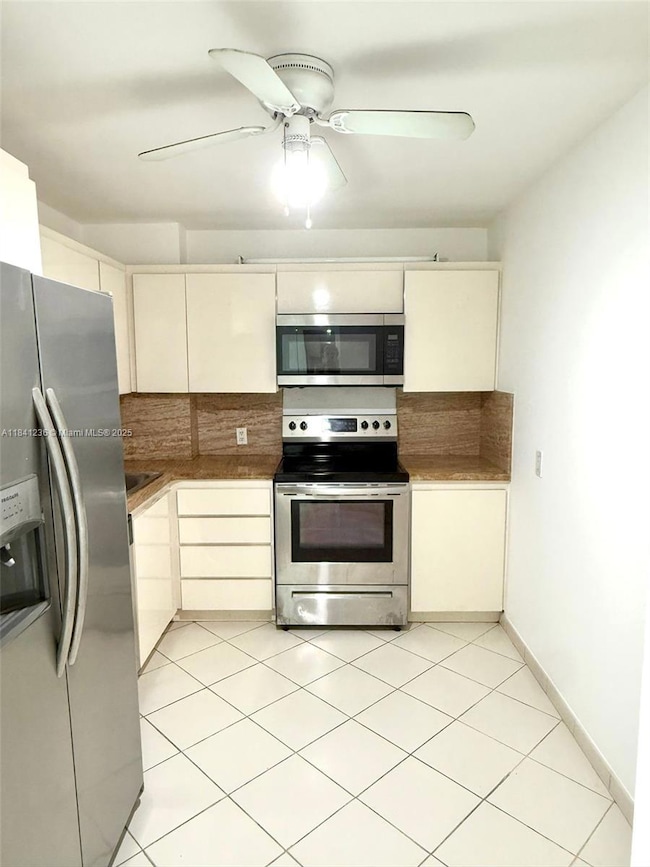Arlen House 100 Bayview Dr Unit 1904 Floor 19 Sunny Isles Beach, FL 33160
2
Beds
2
Baths
1,521
Sq Ft
1975
Built
Highlights
- Valet Parking
- Boat Ramp
- Fitness Center
- Norman S. Edelcup/Sunny Isles Beach K-8 Rated A-
- Property fronts an intracoastal waterway
- Gated with Attendant
About This Home
Beautiful condo in the heart of Sunny Isles Beach with breathtaking views. This condo overlooks the water and city, Arlen House features a heated pool, fitness center, restaurant, valet and tennis courts 24/7 security.A+ school district with several parks and house of worship. Community bus takes you around town. Marina available separately. call for a showing
Condo Details
Home Type
- Condominium
Est. Annual Taxes
- $7,258
Year Built
- Built in 1975
Lot Details
- North Facing Home
Parking
- 1 Car Garage
- Guest Parking
Home Design
- Entry on the 19th floor
- Concrete Block And Stucco Construction
Interior Spaces
- 1,521 Sq Ft Home
- Tile Flooring
Kitchen
- Electric Range
- Microwave
- Dishwasher
Bedrooms and Bathrooms
- 2 Bedrooms
- 2 Full Bathrooms
Home Security
Pool
- Spa
- Heated Pool
- Outdoor Pool
Outdoor Features
- Outdoor Grill
- Porch
Utilities
- Central Heating
Listing and Financial Details
- Property Available on 7/16/25
- 1 Year With Renewal Option Lease Term
- Assessor Parcel Number 31-22-14-018-4840
Community Details
Overview
- No Home Owners Association
- Arlen House East Condo
- Arlen House East Condo Subdivision
- Maintained Community
- 25-Story Property
Amenities
- Valet Parking
- Game Room
- Billiard Room
- Laundry Facilities
Recreation
- Boat Ramp
- Boating
- Community Playground
- Community Spa
Pet Policy
- Breed Restrictions
Security
- Gated with Attendant
- Resident Manager or Management On Site
- High Impact Door
Map
About Arlen House
Source: MIAMI REALTORS® MLS
MLS Number: A11841236
APN: 31-2214-018-4840
Nearby Homes
- 100 Bayview Dr Unit 721
- 100 Bayview Dr Unit 2014
- 100 Bayview Dr Unit 226
- 100 Bayview Dr Unit PH25
- 100 Bayview Dr Unit 508
- 100 Bayview Dr Unit 221
- 100 Bayview Dr Unit 1512
- 100 Bayview Dr Unit PH11
- 100 Bayview Dr Unit PH28
- 100 Bayview Dr Unit 507
- 100 Bayview Dr Unit 1808
- 100 Bayview Dr Unit 229
- 100 Bayview Dr Unit 216
- 100 Bayview Dr Unit 1923
- 100 Bayview Dr Unit 1906
- 100 Bayview Dr Unit PH01
- 100 Bayview Dr Unit 425
- 100 Bayview Dr Unit 1231
- 100 Bayview Dr Unit 1931
- 100 Bayview Dr Unit 215
