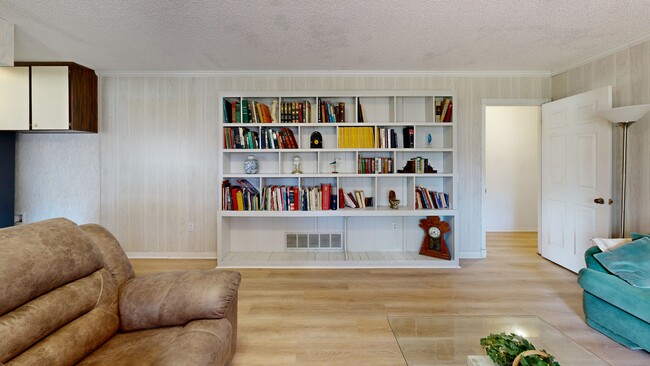
100 Beasley Rd Oviedo, FL 32765
Estimated payment $2,715/month
Highlights
- Popular Property
- L-Shaped Dining Room
- No HOA
- Evans Elementary School Rated A
- Solid Surface Countertops
- Separate Outdoor Workshop
About This Home
Welcome home! Step onto the welcoming open front patio, perfect for enjoying quiet mornings or catching up with friendly neighbors in this peaceful, well-established community. This charming 3-bedroom, 2-bath home offers 2,352 sq ft of comfortable living space with solid bones that has great potential to make it your own. Inside, you'll love how quiet and serene the home feels, providing a true retreat from the hustle and bustle—while still being just minutes from major shopping, dining, and everyday conveniences. Sitting on a large yard, there’s plenty of room for outdoor fun, gardening, and endless possibilities. Major systems have already been taken care of: new roof (2022), updated plumbing (2022), electrical panel (2020), new water heater (2024), and a new garage door opener. That means you can focus on personalizing the space without worrying about big-ticket repairs. Located in a neighborhood known for top-rated schools, great neighbors, and strong community pride, this home is full of potential and peace of mind. Whether you're settling in or planning your next big move, this house offers the perfect blend of comfort, convenience, and value.
Listing Agent
SHAWFIELD REALTY GROUP Brokerage Phone: 888-650-5553 License #3349239 Listed on: 07/25/2025

Co-Listing Agent
SHAWFIELD REALTY GROUP Brokerage Phone: 888-650-5553 License #3582241
Home Details
Home Type
- Single Family
Est. Annual Taxes
- $2,221
Year Built
- Built in 1974
Lot Details
- 0.44 Acre Lot
- Lot Dimensions are 134x144
- South Facing Home
- Wood Fence
- Property is zoned R-1AA
Parking
- 2 Car Attached Garage
Home Design
- Block Foundation
- Shingle Roof
- Block Exterior
Interior Spaces
- 2,352 Sq Ft Home
- 1-Story Property
- Crown Molding
- Ceiling Fan
- Double Pane Windows
- Window Treatments
- Family Room Off Kitchen
- Living Room
- L-Shaped Dining Room
Kitchen
- Built-In Oven
- Cooktop
- Dishwasher
- Solid Surface Countertops
- Disposal
Flooring
- Carpet
- Ceramic Tile
- Luxury Vinyl Tile
Bedrooms and Bathrooms
- 3 Bedrooms
- Walk-In Closet
- 2 Full Bathrooms
Laundry
- Laundry Room
- Dryer
- Washer
Outdoor Features
- Patio
- Separate Outdoor Workshop
- Outdoor Storage
- Private Mailbox
- Porch
Schools
- Evans Elementary School
- Jackson Heights Middle School
- Hagerty High School
Utilities
- Central Heating and Cooling System
- Electric Water Heater
- Septic Tank
- Phone Available
- Cable TV Available
Community Details
- No Home Owners Association
- Beverly Hill Subdivision
Listing and Financial Details
- Visit Down Payment Resource Website
- Legal Lot and Block 1 / 11-26
- Assessor Parcel Number 27-21-31-506-0000-0010
Map
Home Values in the Area
Average Home Value in this Area
Tax History
| Year | Tax Paid | Tax Assessment Tax Assessment Total Assessment is a certain percentage of the fair market value that is determined by local assessors to be the total taxable value of land and additions on the property. | Land | Improvement |
|---|---|---|---|---|
| 2024 | $2,221 | $190,976 | -- | -- |
| 2023 | $2,163 | $185,414 | $0 | $0 |
| 2021 | $2,088 | $174,771 | $0 | $0 |
| 2020 | $2,067 | $172,358 | $0 | $0 |
| 2019 | $2,043 | $168,483 | $0 | $0 |
| 2018 | $2,020 | $165,342 | $0 | $0 |
| 2017 | $2,003 | $161,941 | $0 | $0 |
| 2016 | $2,027 | $159,720 | $0 | $0 |
| 2015 | $1,840 | $157,507 | $0 | $0 |
| 2014 | $1,840 | $156,257 | $0 | $0 |
Property History
| Date | Event | Price | Change | Sq Ft Price |
|---|---|---|---|---|
| 08/26/2025 08/26/25 | For Sale | $474,900 | 0.0% | $202 / Sq Ft |
| 08/07/2025 08/07/25 | Pending | -- | -- | -- |
| 07/25/2025 07/25/25 | For Sale | $474,900 | -- | $202 / Sq Ft |
Purchase History
| Date | Type | Sale Price | Title Company |
|---|---|---|---|
| Interfamily Deed Transfer | -- | None Available | |
| Warranty Deed | $100 | -- | |
| Warranty Deed | $100 | -- |
About the Listing Agent

You need Realtors in your corner that understands all of the many pitfalls of buying and selling. Negotiations, contracts, financing, appraisals and inspections can quickly become overwhelming. They protect and support our clients in each phase to make sure the deal gets done right. They can help you get started in your search: www.shawfieldrealty.com. We sell HAPPY real estate!!
Carrie's Other Listings
Source: Stellar MLS
MLS Number: O6330437
APN: 27-21-31-506-0000-0010
- 111 Beasley Rd
- 2531 Blue Wave Place
- 124 Lake Dr
- 2430 Francisco Art Ct
- 2285 Alafaya Trail
- 119 Lake Dr
- 2301 Alafaya Trail
- 2313 Alafaya Trail
- 0 Alafaya Trail Unit MFRO6326134
- 1639 Birchfield Cove
- 1462 Brookdale Ct
- 1458 Brookdale Ct
- 2383 Winding Cove
- 120 Remington Dr
- 3093 S Horizon Place
- 2357 Pine St
- 322 Moffat Loop
- 177 Sawyerwood Place
- 321 Moffat Loop
- 1634 Plumeria Place
- 3116 S Horizon Place
- 293 Sawyerwood Place
- 2963 Moore Dr
- 178 Windflower Way
- 173 Mitchell Creek Way
- 2590 Greenhill Way
- 434 Penny Royal Place
- 100 Riverwind Way
- 407 Alafaya Woods Blvd
- 2980 Grandeville Cir
- 1012 Wheeler Place
- 1005 Faircloth Ct
- 1024 Olliff Way
- 1003 Gould Place
- 1038 Corkwood Dr
- 5431 White Heron Place
- 1043 Burnett St
- 234 E Mitchell Hammock Rd
- 1009 Aviles Ct
- 1024 Burnett St





