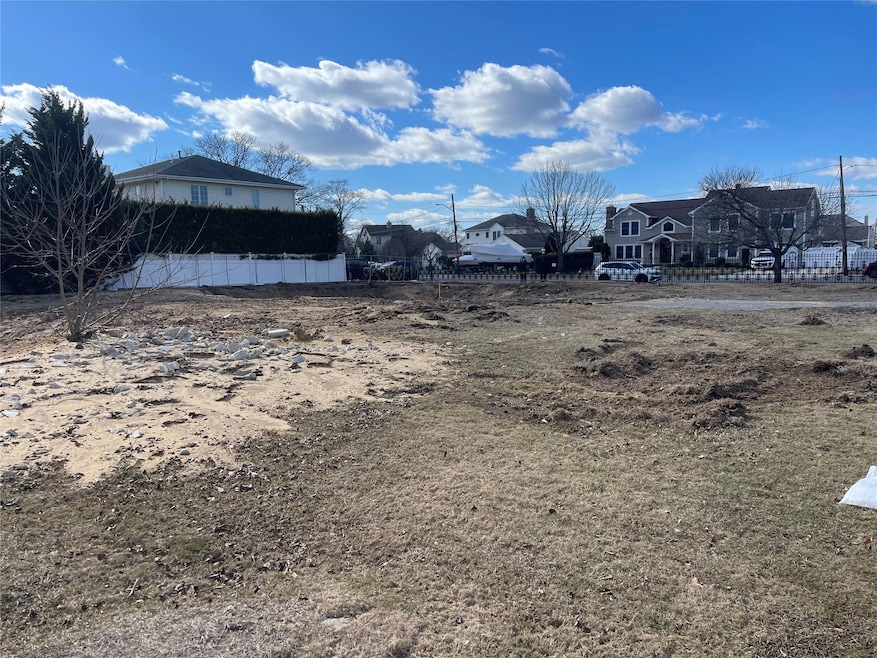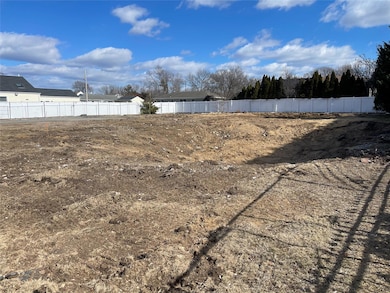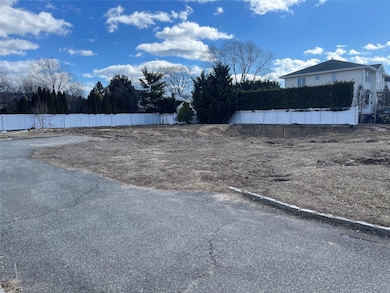
100 Biltmore Blvd Massapequa, NY 11758
Massapequa NeighborhoodEstimated payment $9,371/month
Highlights
- Eat-In Gourmet Kitchen
- Colonial Architecture
- 1 Fireplace
- Berner Middle School Rated A
- Wood Flooring
- High Ceiling
About This Home
LET'S GO A LITTLE BIT PAST YOUR A, B, C'S AND GET RIGHT TO THE "D" FOR DIAMOND...SPECTACULAR NEW CONSTRUCTION TO BE BUILT IN THE PRESTIGIOUS BILTMORE SHORES COMMUNITY....4 BEDROOM..2.5 BATH CUSTOM COLONIAL...LIGHT..BRIGHT..OPEN & AIRY FLOOR PLAN...DESIGNED FOR ENTERTAINING...HUGE EAT-IN-KITCHEN WITH QUARTZ COUNTERTOPS AND CHEFS ISLAND...ALL STAINLESS STEEL APPLIANCES...CUSTOM WOODWORK CONSISTS OF CROWN MOLDING...TRAY CEILINGS AND WAINSCOTTING...FAMILY ROOM WITH FIREPLACE...CENTRAL AIR AND CENTRAL VAC...ANDERSON 400 SERIES WINDOWS...30 YEAR ROOF...200 AMP ELECTRIC...HI-HATS..GAS HEAT..LARGE MASTER BEDROOM SUITE WITH TRAY CEILINGS & WALK-IN-CLOSET/ FULL BATH WITH SOAKING TUB & SHOWER...PULL DOWN ATTIC...APPROXIMATE SQUARE FOOTAGE IS 3000..7 FOOT BASEMENT CEILING HEIGHT...ATTACHED GARAGE..NO FLOOD INSURANCE NEEDED...SUPER SIZED BACKYARD OF 140 DEEP WILL BE FULLY LEVELED AND SEEDED WITH PAVER PATIO...SOD IN FRONT W/PROFESSIONAL PLANTINGS...RING DOOR BELL & CAMERA INSTALLATION...PRIVATE ACCESS ELIGIBILITY TO THE BILTMORE BEACH CLUB/MARINA AND SECONDS TO MINUTES TO THE BEACH...BEACH CLUB HAS IN GROUND POOL AND PLAYGROUND...A HOME OF DISTINCTION FOR THE FUSSIEST BUYER...WHAT A DREAM HOME....
Listing Agent
Realty Advisors Inc Brokerage Phone: 516-826-1111 License #30DU0906536 Listed on: 02/17/2025
Home Details
Home Type
- Single Family
Est. Annual Taxes
- $7,741
Year Built
- Built in 2025
Lot Details
- Lot Dimensions are 60x140
- Landscaped
- Level Lot
- Front Yard Sprinklers
- Cleared Lot
- Back and Front Yard
Parking
- 1 Car Garage
Home Design
- Colonial Architecture
- Vinyl Siding
Interior Spaces
- 3,000 Sq Ft Home
- 3-Story Property
- Crown Molding
- High Ceiling
- Recessed Lighting
- Chandelier
- 1 Fireplace
- Entrance Foyer
- Formal Dining Room
- Storage
- Wood Flooring
- Unfinished Basement
Kitchen
- Eat-In Gourmet Kitchen
- Breakfast Bar
- Oven
- Cooktop
- Microwave
- Dishwasher
- Stainless Steel Appliances
- Kitchen Island
Bedrooms and Bathrooms
- 4 Bedrooms
- En-Suite Primary Bedroom
- Walk-In Closet
Laundry
- Dryer
- Washer
Outdoor Features
- Patio
Schools
- Birch Lane Elementary School
- Berner Middle School
- Massapequa High School
Utilities
- Central Air
- Heating System Uses Natural Gas
- Tankless Water Heater
Listing and Financial Details
- Legal Lot and Block 1202 / 107
Map
Home Values in the Area
Average Home Value in this Area
Tax History
| Year | Tax Paid | Tax Assessment Tax Assessment Total Assessment is a certain percentage of the fair market value that is determined by local assessors to be the total taxable value of land and additions on the property. | Land | Improvement |
|---|---|---|---|---|
| 2025 | $7,741 | $865 | $377 | $488 |
| 2024 | $7,741 | $865 | $377 | $488 |
| 2023 | $26,728 | $865 | $377 | $488 |
| 2022 | $26,728 | $865 | $377 | $488 |
| 2021 | $26,411 | $833 | $363 | $470 |
| 2020 | $28,966 | $1,612 | $818 | $794 |
| 2019 | $8,655 | $1,612 | $818 | $794 |
| 2018 | $14,427 | $1,612 | $0 | $0 |
| 2017 | $14,427 | $1,612 | $818 | $794 |
| 2016 | $22,268 | $1,612 | $818 | $794 |
| 2015 | $7,038 | $1,612 | $818 | $794 |
| 2014 | $7,038 | $1,612 | $818 | $794 |
| 2013 | $6,614 | $1,612 | $818 | $794 |
Property History
| Date | Event | Price | Change | Sq Ft Price |
|---|---|---|---|---|
| 03/26/2025 03/26/25 | Pending | -- | -- | -- |
| 02/18/2025 02/18/25 | For Sale | $1,579,999 | +122.5% | $527 / Sq Ft |
| 12/13/2023 12/13/23 | Sold | $710,000 | -11.1% | $258 / Sq Ft |
| 09/07/2023 09/07/23 | Pending | -- | -- | -- |
| 08/18/2023 08/18/23 | For Sale | $799,000 | +12.5% | $290 / Sq Ft |
| 08/15/2023 08/15/23 | Off Market | $710,000 | -- | -- |
| 08/14/2023 08/14/23 | Off Market | $710,000 | -- | -- |
| 07/26/2023 07/26/23 | Price Changed | $799,000 | -33.4% | $290 / Sq Ft |
| 07/11/2023 07/11/23 | Price Changed | $1,200,000 | +50.2% | $436 / Sq Ft |
| 07/06/2023 07/06/23 | For Sale | $799,000 | -- | $290 / Sq Ft |
Purchase History
| Date | Type | Sale Price | Title Company |
|---|---|---|---|
| Bargain Sale Deed | $710,000 | Your Title Experts | |
| Bargain Sale Deed | $710,000 | Your Title Experts | |
| Bargain Sale Deed | -- | None Available | |
| Bargain Sale Deed | -- | None Available | |
| Bargain Sale Deed | $600,000 | First American Title | |
| Bargain Sale Deed | $600,000 | First American Title | |
| Foreclosure Deed | $1,229,852 | None Available | |
| Foreclosure Deed | $1,229,852 | None Available | |
| Deed | $769,925 | -- | |
| Deed | $769,925 | -- | |
| Deed | $250,000 | -- | |
| Deed | $250,000 | -- |
Mortgage History
| Date | Status | Loan Amount | Loan Type |
|---|---|---|---|
| Open | $500,000 | Stand Alone First | |
| Closed | $500,000 | Stand Alone First |
Similar Homes in the area
Source: OneKey® MLS
MLS Number: 822946
APN: 2489-65-107-00-1202-0
- 25 Baldwin Ave
- 43 Seabreeze Rd
- 81 Bayview Ave
- 10 Frankel Rd
- 17 Fairview Rd W
- 135 Ocean Ave
- 14 Gloucester Rd
- 119 Adam Rd
- 5675 Merrick Rd
- 37 Lakeshore Blvd
- 150 Lagoon Blvd
- 80 Ocean Ave
- 21 Oxford Rd
- 7 Amherst Place
- 166 Southgate Cir
- 16 Roxbury Ln
- 55 Laurel Dr
- 134 Dartmouth Rd
- 4 Beaumont Ave
- 100 Fairfax Rd


