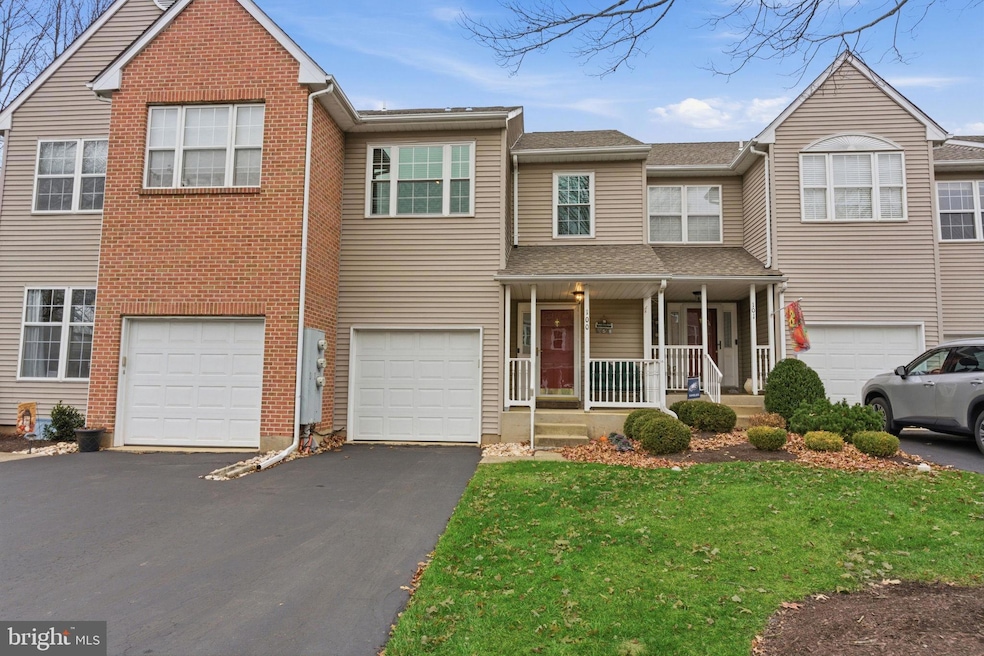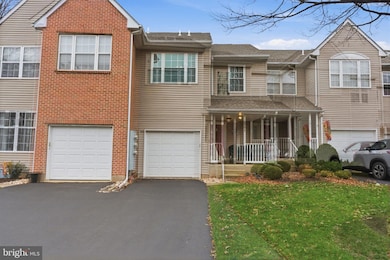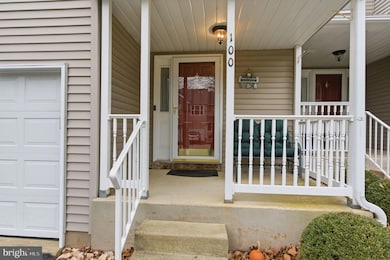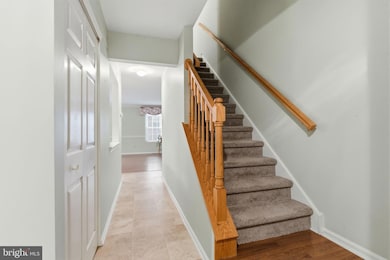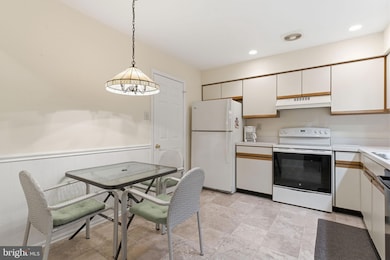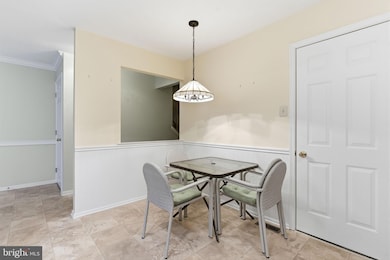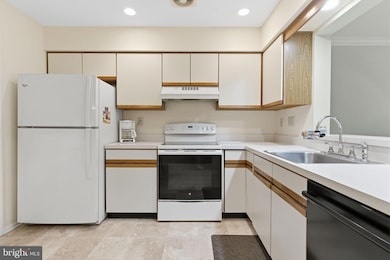100 Bishops Gate Ln Unit 67 Doylestown, PA 18901
Estimated payment $3,037/month
Highlights
- Deck
- Wood Flooring
- Eat-In Kitchen
- Tohickon Middle School Rated A-
- Porch
- Living Room
About This Home
Welcome to 100 Bishops Gate Lane in DOYLESTOWN, located in the highly sought-after Charing Cross community within the award-winning Central Bucks School District. This beautifully maintained 3-bedroom, 2.5-bath home offers the perfect blend of comfort, convenience, and modern living. Step inside to a bright, freshly painted interior featuring elegant chair rail and crown molding. The spacious living room includes a sliding glass door that leads to a recently updated deck—perfect for outdoor dining or relaxing. The one-car garage provides direct access to the eat-in kitchen, making unloading groceries a breeze, and the private driveway offers additional parking. Upstairs, you’ll find a generously sized primary suite, a conveniently located hallway laundry area, and two additional bedrooms ideal for family, guests, or a home office. The finished basement expands your living space with recessed lighting, a walkout slider to a private patio, and abundant storage options.
Recent upgrades include new windows and doors (2022), a new hot water heater (2025), and a newer HVAC system, offering comfort and efficiency for years to come. With approximately 1,675 square feet above grade plus a finished lower level, this home provides roughly 2,400 square feet of total usable space. Enjoy low-maintenance living in one of Doylestown's most desirable communities, just minutes from downtown shops, restaurants, and parks. As a thoughtful note, the seller kindly asks that the next homeowner continue to enjoy and maintain the bird feeder on the deck. A few bags of birdseed will be left as a welcome gesture.
Don’t miss your opportunity to make 100 Bishops Gate Lane your next home
Listing Agent
(267) 506-6911 kprause81@gmail.com Opus Elite Real Estate License #2192642 Listed on: 11/24/2025

Townhouse Details
Home Type
- Townhome
Est. Annual Taxes
- $5,028
Year Built
- Built in 1994
Lot Details
- Property is in excellent condition
HOA Fees
- $295 Monthly HOA Fees
Home Design
- Frame Construction
- Concrete Perimeter Foundation
Interior Spaces
- 1,674 Sq Ft Home
- Property has 2 Levels
- Ceiling Fan
- Sliding Doors
- Six Panel Doors
- Living Room
- Dining Room
- Laundry on upper level
Kitchen
- Eat-In Kitchen
- Self-Cleaning Oven
- Disposal
Flooring
- Wood
- Tile or Brick
- Vinyl
Bedrooms and Bathrooms
- 3 Bedrooms
- En-Suite Bathroom
Finished Basement
- Walk-Out Basement
- Side Basement Entry
Outdoor Features
- Deck
- Porch
Schools
- Central Bucks High School West
Utilities
- Central Air
- Heat Pump System
- 200+ Amp Service
- Electric Water Heater
Listing and Financial Details
- Tax Lot 004-067
- Assessor Parcel Number 09-060-004-067
Community Details
Overview
- $1,500 Capital Contribution Fee
- Association fees include water, cook fee, parking fee, insurance
- Charing Cross HOA
- Charing Cross Subdivision, Somerset Floorplan
Amenities
- Common Area
Map
Home Values in the Area
Average Home Value in this Area
Tax History
| Year | Tax Paid | Tax Assessment Tax Assessment Total Assessment is a certain percentage of the fair market value that is determined by local assessors to be the total taxable value of land and additions on the property. | Land | Improvement |
|---|---|---|---|---|
| 2025 | $4,743 | $26,800 | -- | $26,800 |
| 2024 | $4,743 | $26,800 | $0 | $26,800 |
| 2023 | $4,522 | $26,800 | $0 | $26,800 |
| 2022 | $4,472 | $26,800 | $0 | $26,800 |
| 2021 | $4,380 | $26,800 | $0 | $26,800 |
| 2020 | $4,360 | $26,800 | $0 | $26,800 |
| 2019 | $4,313 | $26,800 | $0 | $26,800 |
| 2018 | $4,299 | $26,800 | $0 | $26,800 |
| 2017 | $4,266 | $26,800 | $0 | $26,800 |
| 2016 | $4,239 | $26,800 | $0 | $26,800 |
| 2015 | -- | $26,800 | $0 | $26,800 |
| 2014 | -- | $26,800 | $0 | $26,800 |
Property History
| Date | Event | Price | List to Sale | Price per Sq Ft |
|---|---|---|---|---|
| 11/24/2025 11/24/25 | For Sale | $439,900 | -- | $263 / Sq Ft |
Purchase History
| Date | Type | Sale Price | Title Company |
|---|---|---|---|
| Deed | -- | None Listed On Document | |
| Deed | -- | None Listed On Document | |
| Deed | $137,000 | Lawyers Title Insurance Corp | |
| Trustee Deed | $134,400 | -- |
Mortgage History
| Date | Status | Loan Amount | Loan Type |
|---|---|---|---|
| Previous Owner | $60,000 | No Value Available | |
| Previous Owner | $107,500 | No Value Available |
Source: Bright MLS
MLS Number: PABU2109152
APN: 09-060-004-067
- 114 Blackfriars Cir
- 194 Victoria Ct Unit 143
- 301 Windy Run Rd
- 3600 Jacob Stout Rd Unit 3
- 3723 William Daves Rd
- 3765 William Daves Rd
- 3711 Jacob Stout Rd Unit 5
- 4748 Bishop Cir
- 3838 Jacob Stout Rd
- 6 Edison Ln Unit 1
- 90 Chapman Ave
- 418 North St
- 1 Gatehouse Ln
- 3923 Ferry Rd
- 4 Old Colonial Dr Unit 254
- 146 N Church St
- 121 Cottage St
- 1 Kershaw Ave
- 146 E Court St
- 130 N Clinton St
- 54 Piccadilly Cir
- 3947 Captain Molly Cir Unit 143
- 4666 Louise Saint Claire Dr
- 4662 Dr
- 3744 Swetland Dr
- 70 Old Dublin Pike
- 3784 William Daves Rd Unit 12
- 659 N Main St
- 3910 Cephas Child Rd Unit 9
- 3799 Jacob Stout Rd Unit 2
- 504 Fonthill Dr
- 3842 Old Easton Rd
- 555 N Broad St
- 697 North St
- 333 N Broad St
- 20 Countryside Dr
- 355 North St
- 263 N Main St
- 6 Constitution Ave
- 17 Providence Ave
