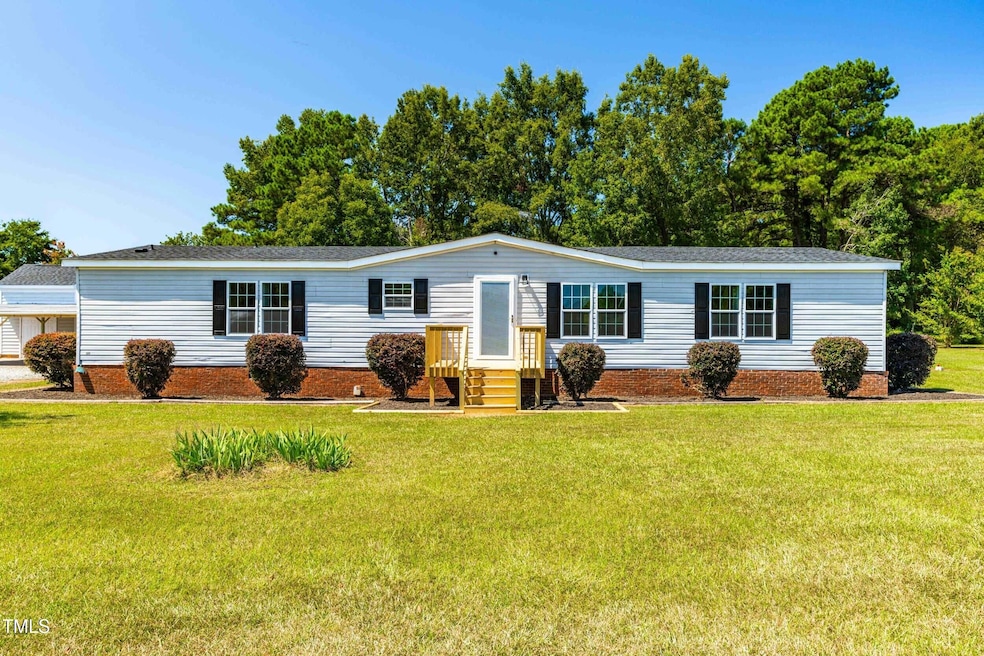
Estimated payment $1,732/month
Total Views
86
3
Beds
2
Baths
1,999
Sq Ft
$150
Price per Sq Ft
Highlights
- Sun or Florida Room
- Corner Lot
- No HOA
- North Johnston Middle School Rated 9+
- Private Yard
- Cooling Available
About This Home
New roof, windows, HVAC, flooring, etc. Come see this beautiful updated home with its large lot. Two detached storage buildings with additional storage on second levels. 3 car carport. Sun room with new HVAC. New LVP flooring throughout. Butcher block counter tops in kitchen. Stainless steel appliances. Double ovens. Home sold as-is. No known repairs needed. High rated schools, check them out for yourselves.
Property Details
Home Type
- Manufactured Home
Est. Annual Taxes
- $1,331
Year Built
- Built in 1997 | Remodeled
Lot Details
- 0.93 Acre Lot
- Corner Lot
- Private Yard
Home Design
- Pillar, Post or Pier Foundation
- Architectural Shingle Roof
- Vinyl Siding
Interior Spaces
- 1,999 Sq Ft Home
- 1-Story Property
- Insulated Windows
- Living Room with Fireplace
- Dining Room
- Sun or Florida Room
- Luxury Vinyl Tile Flooring
- Basement
- Crawl Space
Kitchen
- Built-In Electric Oven
- Free-Standing Electric Range
- Dishwasher
Bedrooms and Bathrooms
- 3 Bedrooms
- 2 Full Bathrooms
Parking
- 3 Parking Spaces
- 3 Carport Spaces
- Open Parking
Schools
- Micro Elementary School
- N Johnston Middle School
- N Johnston High School
Mobile Home
- Manufactured Home
Utilities
- Cooling Available
- Heat Pump System
- Private Water Source
- Well
- Electric Water Heater
- Septic Tank
- Septic System
Community Details
- No Home Owners Association
- Berry Acres Subdivision
Listing and Financial Details
- Assessor Parcel Number 10O08003I
Map
Create a Home Valuation Report for This Property
The Home Valuation Report is an in-depth analysis detailing your home's value as well as a comparison with similar homes in the area
Home Values in the Area
Average Home Value in this Area
Property History
| Date | Event | Price | Change | Sq Ft Price |
|---|---|---|---|---|
| 09/05/2025 09/05/25 | For Sale | $299,900 | -- | $150 / Sq Ft |
Source: Doorify MLS
Similar Homes in Selma, NC
Source: Doorify MLS
MLS Number: 10119366
APN: 10O08003I
Nearby Homes
- 131 Brentwood Dr
- 73 Laramie Ln
- 41 Red River Dr
- 32 Bonnybrook Ct
- 18 Bonnybrook Ct
- 107 Faucette Dr
- 93 Faucette Dr
- 108 Faucette Dr
- 90 Faucette Dr
- 52 Faucette Dr
- 57 Laramie Ln
- 197 Pate Landing Dr
- 99 Pate Landing Dr
- 181 Pate Landing Dr
- 0 River Run Rd Unit 10119696
- 0 River Run Rd Unit 100528758
- 82 Laramie Ln
- 91 Laramie Ln
- 29 Pate Landing Dr
- 198 Pate Landing Dr
- 58 Perkins Ave
- 205 S Walnut St
- 412 N Green St
- 713 S Webb St
- 303 W Preston St Unit 303B
- 505 W Preston St
- 806 S Massey St
- 1007 W Anderson St
- 17 Brookwood Dr
- 2 N Sussex Dr Unit B
- 193 Clear Water Dr
- 101 Clearwater Dr
- 287 Peebles Dr
- 287 Peebles Dr
- 266 Peebles Dr
- 266 Peebles Dr
- 244 Paramount Dr
- 164 Paramount Dr
- 176 Paramount Dr
- 526 Mill St






