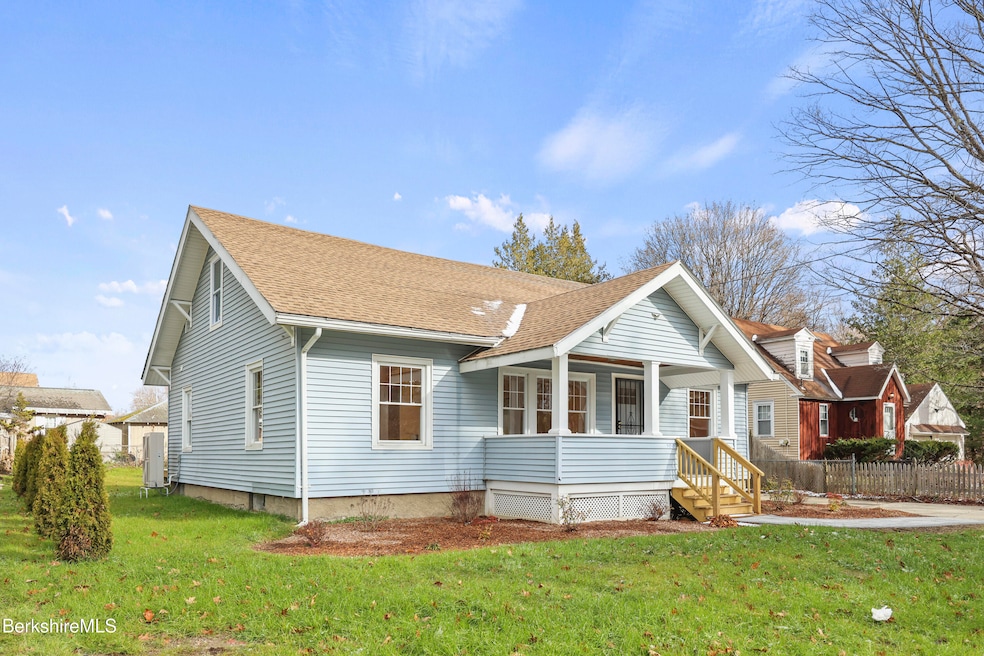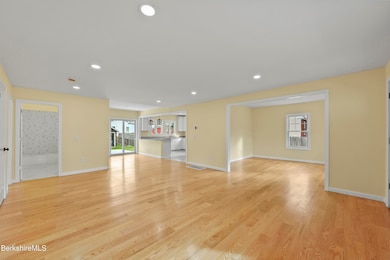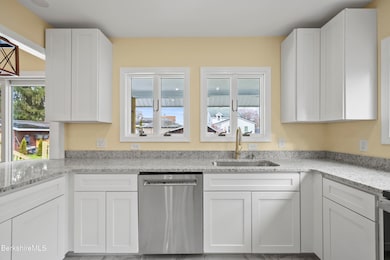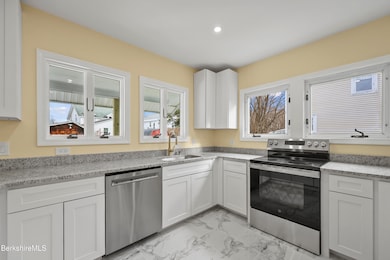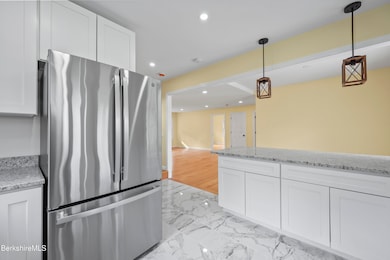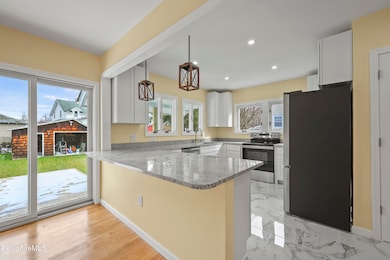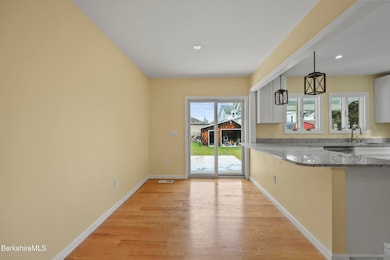100 Boylston Street Extension Pittsfield, MA 01201
Estimated payment $2,152/month
Highlights
- Cape Cod Architecture
- Main Floor Bedroom
- Forced Air Heating and Cooling System
- Wood Flooring
- Detached Garage
About This Home
Welcome to 100 Boyston Street Ext, an extensively updated Pittsfield home with every major element renewed for a warm, modern, turnkey feel. The first floor features a bright open layout, a brand new contemporary kitchen, and connected living and dining spaces. Two first floor bedrooms and a full bath add flexibility for single level living or guests.Upstairs primary suite with refinished hardwood floors and a renovated bath. The layout is functional and offers more space than expected.Major updates include a new roof, new heating and cooling with a heat pump, all new bathrooms, a new kitchen, new main level flooring, and refinished floors upstairs. Fully move in ready in a convenient Pittsfield location.
Listing Agent
WILLIAM PITT SOTHEBY'S - LENOX License #9574811 Listed on: 11/20/2025

Open House Schedule
-
Sunday, November 23, 20252:30 to 3:45 pm11/23/2025 2:30:00 PM +00:0011/23/2025 3:45:00 PM +00:00Add to Calendar
Home Details
Home Type
- Single Family
Est. Annual Taxes
- $2,700
Year Built
- 1930
Home Design
- Cape Cod Architecture
- Updated or Remodeled
- Wood Frame Construction
- Asphalt Shingled Roof
- Vinyl Siding
Interior Spaces
- 1,920 Sq Ft Home
- Wood Flooring
- Basement Fills Entire Space Under The House
Kitchen
- Range
- Dishwasher
Bedrooms and Bathrooms
- 3 Bedrooms
- Main Floor Bedroom
- 2 Full Bathrooms
Parking
- Detached Garage
- Off-Street Parking
Schools
- Crosby Elementary School
- John T Reid Middle School
- Taconic High School
Utilities
- Forced Air Heating and Cooling System
- Heat Pump System
- Electric Water Heater
Additional Features
- Outbuilding
- 7,519 Sq Ft Lot
Map
Home Values in the Area
Average Home Value in this Area
Tax History
| Year | Tax Paid | Tax Assessment Tax Assessment Total Assessment is a certain percentage of the fair market value that is determined by local assessors to be the total taxable value of land and additions on the property. | Land | Improvement |
|---|---|---|---|---|
| 2025 | $2,700 | $150,500 | $54,700 | $95,800 |
| 2024 | $3,946 | $213,900 | $54,700 | $159,200 |
| 2023 | $3,615 | $197,300 | $49,400 | $147,900 |
| 2022 | $3,296 | $177,600 | $49,400 | $128,200 |
| 2021 | $2,851 | $148,100 | $49,400 | $98,700 |
| 2020 | $2,856 | $144,900 | $49,400 | $95,500 |
| 2019 | $2,697 | $138,900 | $49,400 | $89,500 |
| 2018 | $2,715 | $135,700 | $49,400 | $86,300 |
| 2017 | $2,613 | $133,100 | $49,900 | $83,200 |
| 2016 | $2,471 | $131,700 | $49,900 | $81,800 |
| 2015 | $2,379 | $131,700 | $49,900 | $81,800 |
Property History
| Date | Event | Price | List to Sale | Price per Sq Ft |
|---|---|---|---|---|
| 11/20/2025 11/20/25 | For Sale | $364,900 | -- | $190 / Sq Ft |
Purchase History
| Date | Type | Sale Price | Title Company |
|---|---|---|---|
| Quit Claim Deed | $19,000 | -- | |
| Foreclosure Deed | $10,927 | -- | |
| Foreclosure Deed | $10,927 | -- | |
| Deed | $177,000 | -- | |
| Deed | $177,000 | -- | |
| Deed | $107,500 | -- | |
| Foreclosure Deed | $10,927 | -- | |
| Deed | $177,000 | -- | |
| Deed | $107,500 | -- |
Mortgage History
| Date | Status | Loan Amount | Loan Type |
|---|---|---|---|
| Previous Owner | $180,805 | VA | |
| Previous Owner | $5,370 | No Value Available | |
| Previous Owner | $96,750 | Purchase Money Mortgage |
Source: Berkshire County Board of REALTORS®
MLS Number: 248308
APN: PITT-000007G-000003-000003
- 156 Elizabeth St
- 36 George St
- 14 Bay State Rd
- 28 Mckinley Terrace
- 5 Crofut St
- 261 South St
- 1 Colt Rd Unit 2
- 247 South St
- 32 Velma Ave
- 41 Reed St
- 18 Velma Ave
- 65 Crofut St
- 50 W Housatonic St
- 20 Greenway St
- 71 S Church St Unit S102
- 79 Center St
- 127 Gamwell Ave
- 194 Bartlett Ave
- 139 Gamwell Ave
- 89 Crofut St
- 99 Hawthorne Ave
- 113 West St
- 5 Dewey Ave
- 20 Bank Row
- 7 West St
- 10 Wendell Avenue Extension
- 44 Robbins Ave
- 44 Robbins Ave
- 44 Robbins Ave
- 34 Depot St
- 324 North St
- 5 Whipple St
- 81 Linden St
- 703 W Housatonic St
- 6 Cherry St Unit 6A
- 241 Second St
- 105 Parker St Unit 3
- 305 Springside Ave
- 89 Pecks Rd
- 20 Allessio St Unit 20
