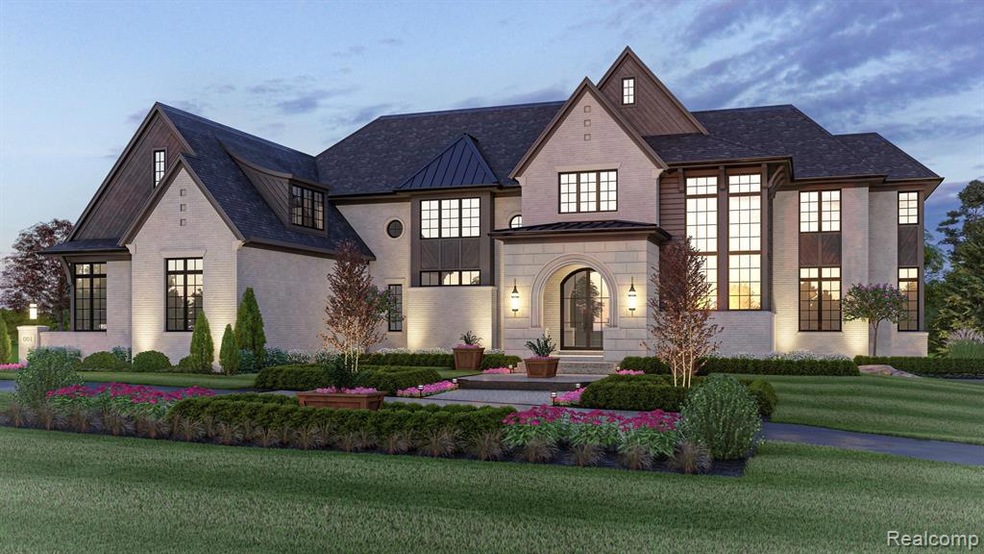100 Bridgeview Dr Bloomfield Hills, MI 48304
Estimated payment $14,276/month
Highlights
- New Construction
- Gated Community
- Colonial Architecture
- Eastover Elementary School Rated A
- Built-In Refrigerator
- Wooded Lot
About This Home
CRANBROOK CUSTOM HOMES PRESENTS 'THE PALISADE.' THIS EXPANSIVE MODERN DESIGN WILL BE COMPLETED WITH ALL OF THE FINEST CUSTOM FINISHES FIT FOR A MODEL FOR MICHIGAN'S #1 CUSTOM BUILDER. INTENDED TO BE A MODEL, THIS LUXURY HOME WILL BOAST A UNIQUE OVERSIZED LIBRARY AND GALLERY WITH A BAR DESIGN MORE THE MODEL 'WORK AT HOME' CLIENT TO ENTERTAIN AND WORK FROM THE COMFORT OF THIER LUXURY HOME WHILE ALSO OFFERING SPACES FOR ALL THE FAMILY TO LIVE AND GATHER. A CUSTOMIZED OUTDOOR LANAI OVERLOOKS THE PICTURESQUE WOODED VIEWS WITH A FIREPLACE AND CUSTOM SCREENS. PLEASE CONTACT US TO DISCUSS THIS HOME AND THE OPTION TO BUILD ON YOUR LOT IN THE COMMUNITY.
Home Details
Home Type
- Single Family
Est. Annual Taxes
- $7,630
Year Built
- Built in 2024 | New Construction
Lot Details
- 1.13 Acre Lot
- Lot Dimensions are 255x191
- Irregular Lot
- Wooded Lot
HOA Fees
- $350 Monthly HOA Fees
Parking
- 4 Car Attached Garage
Home Design
- Colonial Architecture
- Brick Exterior Construction
- Poured Concrete
- Asphalt Roof
- Stone Siding
Interior Spaces
- 5,817 Sq Ft Home
- 2-Story Property
- Gas Fireplace
- Great Room with Fireplace
- Library with Fireplace
- Unfinished Basement
- Sump Pump
- Carbon Monoxide Detectors
Kitchen
- Double Oven
- Built-In Gas Range
- Recirculated Exhaust Fan
- Microwave
- Built-In Refrigerator
- Dishwasher
- Stainless Steel Appliances
- Disposal
Bedrooms and Bathrooms
- 4 Bedrooms
- Jetted Tub in Primary Bathroom
Outdoor Features
- Enclosed Patio or Porch
- Exterior Lighting
Location
- Ground Level
Utilities
- Humidifier
- Zoned Heating and Cooling System
- Heating System Uses Natural Gas
- Programmable Thermostat
- High-Efficiency Water Heater
Community Details
- Laundry Facilities
- Gated Community
Listing and Financial Details
- Home warranty included in the sale of the property
- Assessor Parcel Number 1911477001
Map
Home Values in the Area
Average Home Value in this Area
Tax History
| Year | Tax Paid | Tax Assessment Tax Assessment Total Assessment is a certain percentage of the fair market value that is determined by local assessors to be the total taxable value of land and additions on the property. | Land | Improvement |
|---|---|---|---|---|
| 2024 | $7,630 | $210,340 | $0 | $0 |
| 2023 | $7,637 | $210,340 | $0 | $0 |
| 2022 | $10,269 | $210,340 | $0 | $0 |
| 2021 | $10,091 | $210,340 | $0 | $0 |
| 2020 | $7,676 | $210,340 | $0 | $0 |
| 2019 | $2,931 | $210,340 | $0 | $0 |
| 2018 | $2,866 | $210,340 | $0 | $0 |
| 2017 | $2,813 | $173,830 | $0 | $0 |
| 2016 | $2,792 | $173,830 | $0 | $0 |
| 2015 | -- | $170,420 | $0 | $0 |
| 2014 | -- | $170,420 | $0 | $0 |
| 2011 | -- | $63,120 | $0 | $0 |
Property History
| Date | Event | Price | List to Sale | Price per Sq Ft | Prior Sale |
|---|---|---|---|---|---|
| 07/22/2024 07/22/24 | Pending | -- | -- | -- | |
| 06/14/2024 06/14/24 | Sold | $585,000 | -76.8% | -- | View Prior Sale |
| 04/15/2024 04/15/24 | Pending | -- | -- | -- | |
| 04/14/2023 04/14/23 | For Sale | $2,526,600 | +292.6% | $434 / Sq Ft | |
| 09/06/2022 09/06/22 | For Sale | $643,500 | 0.0% | -- | |
| 07/25/2022 07/25/22 | Pending | -- | -- | -- | |
| 05/23/2022 05/23/22 | For Sale | $643,500 | -- | -- |
Purchase History
| Date | Type | Sale Price | Title Company |
|---|---|---|---|
| Warranty Deed | $585,000 | Chirco Title | |
| Warranty Deed | $585,000 | Chirco Title | |
| Warranty Deed | -- | None Available |
Source: Realcomp
MLS Number: 20230027160
APN: 19-11-477-001
- 145 Bridgeview Dr
- 155 Bridgeview Dr
- 175 Bridgeview Dr
- 3340 Kernway Dr
- 790 Hidden Pine Rd
- 3539 Walbri Dr
- 521 Kingsley Trail
- 3370 BlooMcRest Dr
- 510 Hunters Crossing
- 1900 Tiverton Rd
- 2755 Hunters Hill Rd
- 150 E Long Lake Rd Unit 5
- 3826 Lakecrest Dr
- 4.8 Acres Westview Rd
- 1335 Trowbridge Rd
- 687 Foxhall Rd
- 40740 Woodward Ave Unit 38
- 952 Dursley Rd
- 20 Hidden Ridge
- 433 Whippers In Ct

