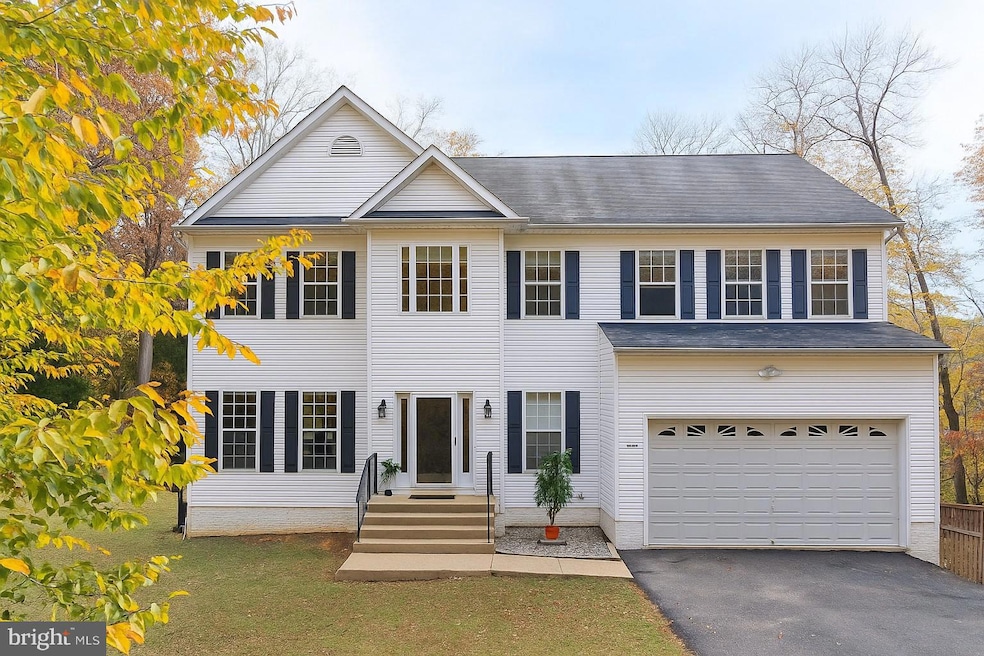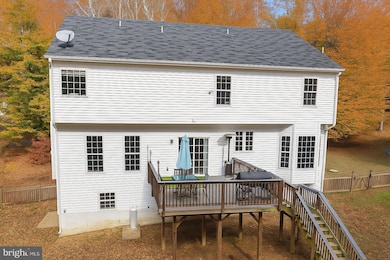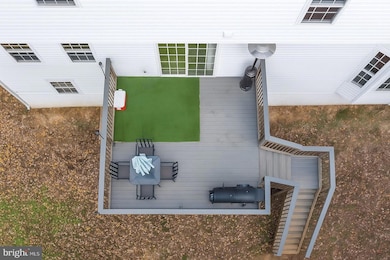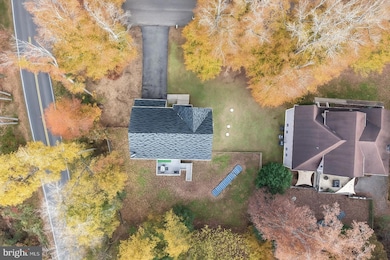100 Brookewood Dr Fredericksburg, VA 22405
Highland Home NeighborhoodEstimated payment $3,276/month
Highlights
- Eat-In Gourmet Kitchen
- Open Floorplan
- Partially Wooded Lot
- View of Trees or Woods
- Deck
- Traditional Architecture
About This Home
Welcome to 100 Brookewood Dr—a thoughtfully upgraded traditional-style home in a non-HOA community, offering space, style, and smart features just minutes from VRE stations and downtown Fredericksburg.***
Set on a well-maintained premium lot of over half an acre in Brookewood Farms, this 3-bedroom, 2.5-bath home offers over 2,500 sq ft of finished living space, plus an unfinished walk-out basement with approximately 1,136 sq ft—ready to be transformed into a recreation room, guest suite, or home gym.***
The soaring ceilings of the grand foyer allow the entryway to fill with abundant natural light, while motorized blinds offer effortless light control and privacy at the touch of a button—combining smart convenience with elegant design. From here, you can also glimpse the ledge of a charming bonus room with its own closet—an ideal space for a home office, playroom, or cozy guest retreat.***
The open-concept main level is ideal for entertaining featuring formal dining room with bay window, floor-to-ceiling windows, new luxury vinyl plank flooring, fresh paint, updated lighting fixtures, and a beautiful gas fireplace that anchors the spacious family room.*** The kitchen is a dream for culinary enthusiasts—upgraded and equipped with a double oven, double sink, and breakfast bar for cooking, baking, and entertaining with ease. Just off the kitchen and family room, step outside to a low-maintenance Trex deck, ideal for grilling or relaxing while overlooking the fully fenced private backyard.***
Upstairs, the primary suite includes a soaking tub, stall shower, double vanities, and a custom walk-in closet outfitted with built-in shelves, drawers, and hanging rods for effortless organization. Two additional bedrooms share a full bath with double sinks.***
Additional highlights include a 2023 upper-level HVAC, radon mitigation system, propane tank (fireplace), an alternative septic system (Puraflo GMP#112) approved for 3 bedrooms, and 2-car garage. With easy access to commuter lots, major routes, and no HOA restrictions, this home offers the perfect blend of comfort, convenience, and freedom.***Schedule your private tour today and discover the charm of Brookewood Farms living!
Listing Agent
(703) 594-3800 kayla.scott@jacobsandco.com LPT Realty, LLC License #0225271665 Listed on: 11/10/2025

Open House Schedule
-
Saturday, December 06, 202512:00 to 2:00 pm12/6/2025 12:00:00 PM +00:0012/6/2025 2:00:00 PM +00:00Add to Calendar
Home Details
Home Type
- Single Family
Est. Annual Taxes
- $3,252
Year Built
- Built in 2008
Lot Details
- 0.55 Acre Lot
- Rural Setting
- North Facing Home
- Wood Fence
- Landscaped
- Corner Lot
- Partially Wooded Lot
- Backs to Trees or Woods
- Back and Front Yard
- Property is in excellent condition
- Property is zoned A2
Parking
- 2 Car Direct Access Garage
- 4 Driveway Spaces
- Parking Storage or Cabinetry
- Front Facing Garage
- Garage Door Opener
Home Design
- Traditional Architecture
- Entry on the 1st floor
- Shingle Roof
- Asphalt Roof
- Vinyl Siding
- Concrete Perimeter Foundation
- Rough-In Plumbing
- Stick Built Home
Interior Spaces
- 2,568 Sq Ft Home
- Property has 2 Levels
- Open Floorplan
- Chair Railings
- Crown Molding
- Cathedral Ceiling
- Ceiling Fan
- Recessed Lighting
- Screen For Fireplace
- Gas Fireplace
- Double Pane Windows
- Vinyl Clad Windows
- Window Treatments
- Sliding Doors
- Insulated Doors
- Entrance Foyer
- Family Room Off Kitchen
- Living Room
- Formal Dining Room
- Bonus Room
- Views of Woods
- Attic
Kitchen
- Eat-In Gourmet Kitchen
- Breakfast Area or Nook
- Double Self-Cleaning Oven
- Cooktop
- Built-In Microwave
- Dishwasher
- Disposal
Flooring
- Wood
- Carpet
- Tile or Brick
- Luxury Vinyl Plank Tile
Bedrooms and Bathrooms
- 3 Bedrooms
- En-Suite Bathroom
- Walk-In Closet
- Soaking Tub
- Walk-in Shower
Laundry
- Laundry Room
- Laundry on main level
- Electric Dryer
- Washer
Finished Basement
- Walk-Out Basement
- Basement Fills Entire Space Under The House
- Connecting Stairway
- Interior and Side Basement Entry
- Sump Pump
- Rough-In Basement Bathroom
- Basement with some natural light
Home Security
- Monitored
- Motion Detectors
- Storm Doors
- Carbon Monoxide Detectors
- Fire and Smoke Detector
- Flood Lights
Outdoor Features
- Deck
- Exterior Lighting
- Rain Gutters
Schools
- Grafton Village Elementary School
- Dixon-Smith Middle School
- Stafford High School
Utilities
- Central Heating and Cooling System
- Heat Pump System
- Propane
- Electric Water Heater
- Approved Septic System
- Septic Equal To The Number Of Bedrooms
- Satellite Dish
- Cable TV Available
Additional Features
- More Than Two Accessible Exits
- Energy-Efficient Windows
Community Details
- No Home Owners Association
- Brookewood Farms Subdivision
Listing and Financial Details
- Coming Soon on 12/3/25
- Tax Lot 31
- Assessor Parcel Number 47-A-2- -31
Map
Home Values in the Area
Average Home Value in this Area
Tax History
| Year | Tax Paid | Tax Assessment Tax Assessment Total Assessment is a certain percentage of the fair market value that is determined by local assessors to be the total taxable value of land and additions on the property. | Land | Improvement |
|---|---|---|---|---|
| 2025 | $4,472 | $445,400 | $125,000 | $320,400 |
| 2024 | $4,472 | $445,400 | $125,000 | $320,400 |
| 2023 | $4,472 | $473,200 | $115,000 | $358,200 |
| 2022 | $4,022 | $473,200 | $115,000 | $358,200 |
| 2021 | $3,282 | $338,300 | $90,000 | $248,300 |
| 2020 | $3,252 | $335,300 | $90,000 | $245,300 |
| 2019 | $3,265 | $323,300 | $75,000 | $248,300 |
| 2018 | $3,201 | $323,300 | $75,000 | $248,300 |
| 2017 | $3,745 | $378,300 | $75,000 | $303,300 |
| 2016 | $3,745 | $378,300 | $75,000 | $303,300 |
| 2015 | -- | $315,700 | $75,000 | $240,700 |
| 2014 | -- | $315,700 | $75,000 | $240,700 |
Property History
| Date | Event | Price | List to Sale | Price per Sq Ft | Prior Sale |
|---|---|---|---|---|---|
| 12/03/2020 12/03/20 | Sold | $415,000 | 0.0% | $162 / Sq Ft | View Prior Sale |
| 10/14/2020 10/14/20 | Pending | -- | -- | -- | |
| 10/11/2020 10/11/20 | Price Changed | $415,000 | -1.2% | $162 / Sq Ft | |
| 10/02/2020 10/02/20 | For Sale | $420,000 | +29.4% | $164 / Sq Ft | |
| 06/15/2017 06/15/17 | Sold | $324,500 | 0.0% | $126 / Sq Ft | View Prior Sale |
| 05/04/2017 05/04/17 | Pending | -- | -- | -- | |
| 04/26/2017 04/26/17 | Price Changed | $324,500 | -4.4% | $126 / Sq Ft | |
| 04/05/2017 04/05/17 | For Sale | $339,500 | -- | $132 / Sq Ft |
Purchase History
| Date | Type | Sale Price | Title Company |
|---|---|---|---|
| Warranty Deed | $324,500 | Rgs Title Llc | |
| Warranty Deed | $341,000 | -- | |
| Warranty Deed | $75,000 | -- | |
| Warranty Deed | $140,000 | -- |
Mortgage History
| Date | Status | Loan Amount | Loan Type |
|---|---|---|---|
| Open | $331,476 | VA | |
| Previous Owner | $334,823 | FHA | |
| Previous Owner | $298,500 | Construction |
Source: Bright MLS
MLS Number: VAST2043482
APN: 47A-2-31
- 213 Sleepy Hollow Trail
- 55 Hamstead Rd
- 28 Stagecoach Rd
- 8 Mintwood Dr
- 515 Walnut Dr
- 10 Cross Cut Ln
- 3 Hamstead Rd
- 18 Ironwood Rd
- 21 Little Brook Cir
- 225 Perth Dr
- 33 Summerfield Ln
- Preston Plan at White Oak Reserve
- Hemingway Plan at White Oak Reserve
- Presley Plan at White Oak Reserve
- 217 Camwood Ct
- 41 Dawson Dr
- 213 Camwood Ct
- 201 Camwood Ct
- 205 Camwood Ct
- 173 Little Whim Rd
- 8 Mintwood Dr
- 4 Canberra Ct
- 579 Leeland Rd
- 500 Rogers St
- 21 Myrtle Rd
- 19 Pebble Place
- 20 Andrews Place
- 506 Ben Neuis Place
- 27 Townes Place
- 80 Andrews Place
- 204 Northview Dr
- 23 Brentwood Ln
- 104 Hamlin Dr
- 204 Mount Pleasant Blvd
- 106 Regina Ln
- 505 Clint Ln
- 20 Cessna Ln
- 10 Piper Place
- 455 Ridgemore St
- 241 Cambridge St Unit B



