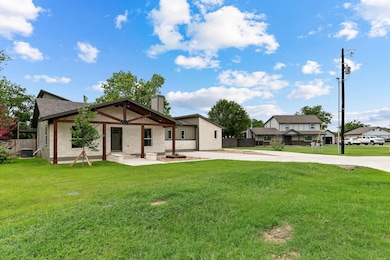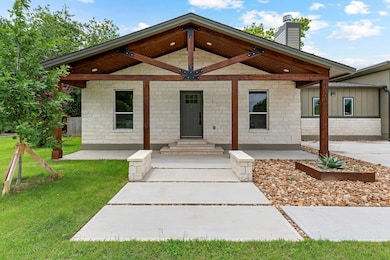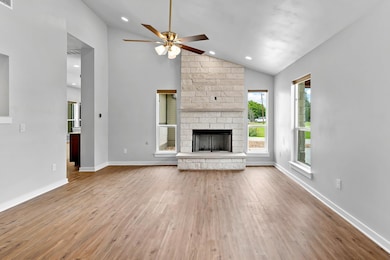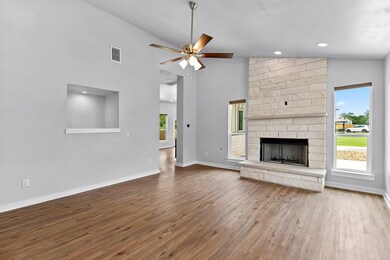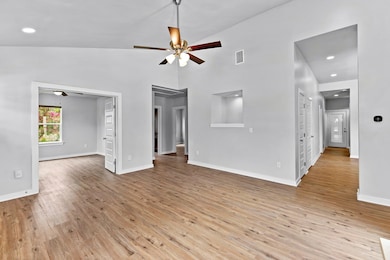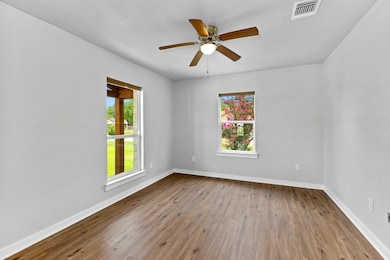
100 Bryson Unit A and B Bend Unit A and B Liberty Hill, TX 78642
Highlights
- Additional Residence on Property
- Electric Gate
- Deck
- Liberty Hill Elementary School Rated A-
- 0.45 Acre Lot
- Granite Countertops
About This Home
WOW WOW WOW! Rare Dual-Unit Property in Liberty Hill – Perfect for Generational Living or Guest Accommodations.
This exceptional property offers not just one, but TWO complete living units—an ideal setup for multi-generational living, guest accommodations.
The main home features 3 spacious bedrooms and 3 full baths. The open-concept kitchen is built for entertaining, boasting a large island, abundant cabinetry, refrigerator, and room for a generous dining table. The cozy living area includes a fireplace, while a second living space or office sits right at the front of the home—perfect for remote work or relaxation. The main bedroom overlooks the private patio and backyard, offering peace and privacy.
Step out the back door and across the breezeway to find a two-car garage with EV chargers and an additional closet with hookups for a second washer and dryer.
Above the garage is a full guest house featuring 2 bedrooms, 2 baths, a full kitchen, and a living room—all opening up to a beautiful wrap-around porch and another private yard. Below the porch is a covered area perfect for an RV, boat, or other toys, plus a large gated driveway with space to park up to 4 additional vehicles beyond the garage.
This is a rare find in Liberty Hill—space, flexibility, and opportunity all on one incredible property.
Listing Agent
LPT Realty, LLC Brokerage Phone: (512) 791-4240 License #0496630 Listed on: 06/08/2025

Home Details
Home Type
- Single Family
Year Built
- Built in 1970 | Remodeled
Lot Details
- 0.45 Acre Lot
- Northeast Facing Home
- Gated Home
- Back Yard Fenced
Parking
- 2 Car Garage
- Attached Carport
- Oversized Parking
- Electric Vehicle Home Charger
- Side Facing Garage
- Garage Door Opener
- Electric Gate
- Secured Garage or Parking
- Additional Parking
- Off-Street Parking
Home Design
- Pillar, Post or Pier Foundation
- Slab Foundation
- HardiePlank Type
Interior Spaces
- 2,800 Sq Ft Home
- 1-Story Property
- Ceiling Fan
- Gas Fireplace
- Living Room with Fireplace
- Dining Room
- Home Office
- Storage Room
Kitchen
- Breakfast Area or Nook
- Open to Family Room
- Eat-In Kitchen
- Breakfast Bar
- Oven
- Gas Range
- Microwave
- Ice Maker
- Dishwasher
- Kitchen Island
- Granite Countertops
- Disposal
Flooring
- Laminate
- Tile
Bedrooms and Bathrooms
- 5 Bedrooms | 3 Main Level Bedrooms
- Walk-In Closet
- 4 Full Bathrooms
- Double Vanity
- Walk-in Shower
Laundry
- Dryer
- Washer
Home Security
- Smart Thermostat
- Carbon Monoxide Detectors
- Fire and Smoke Detector
Eco-Friendly Details
- Energy-Efficient Appliances
- Energy-Efficient HVAC
- Energy-Efficient Thermostat
Outdoor Features
- Balcony
- Deck
- Covered patio or porch
Schools
- Liberty Hill Elementary School
- Liberty Hill Middle School
- Liberty Hill High School
Utilities
- Central Heating and Cooling System
- Vented Exhaust Fan
- Above Ground Utilities
- Cable TV Available
Additional Features
- Additional Residence on Property
- City Lot
Listing and Financial Details
- Security Deposit $3,495
- Tenant pays for all utilities, pest control
- The owner pays for taxes
- Negotiable Lease Term
- $75 Application Fee
- Assessor Parcel Number 15270000010035
- Tax Block 1
Community Details
Overview
- No Home Owners Association
- Jenks Branch Subdivision
- Property managed by MBM Property Management LLC
Pet Policy
- Pet Size Limit
- Pet Deposit $500
- Dogs and Cats Allowed
Map
About the Listing Agent

Mary Miner, the Broker Associate of Nextage Realty Group powered by lpt. She passionately believes in the strength of collaboration, prioritizing a team-oriented approach to the real estate industry. Through this philosophy, Mary and her team consistently deliver high-quality service to their valued clients, staying well-informed and up-to-date on the ever-evolving landscape of real estate news and market conditions.
One of the hallmarks of Mary's leadership is her unwavering commitment
Mary's Other Listings
Source: Unlock MLS (Austin Board of REALTORS®)
MLS Number: 1099561
- 9050 Tract 1 Ranch To Market Road 1869
- 200 Bluebonnet Ln
- 114 Bryson Bend
- 212 Bluebonnet Ln
- 104 Matthews Cir
- 9050 Tract 3 Ranch To Market Road 1869
- 107 Russell St
- 200 Carl Shipp Dr
- 208 Purser St
- 3303 Ranch Road 1869
- 804 Main St
- 3315 Ranch Road 1869
- 113 Groveland Dr
- 400 Main St
- 50 County Road 279
- 408 Carl Shipp Dr
- 105 Stallion Way
- 504 Barton St
- 205 Fallwell St
- 210 Fallwell St

