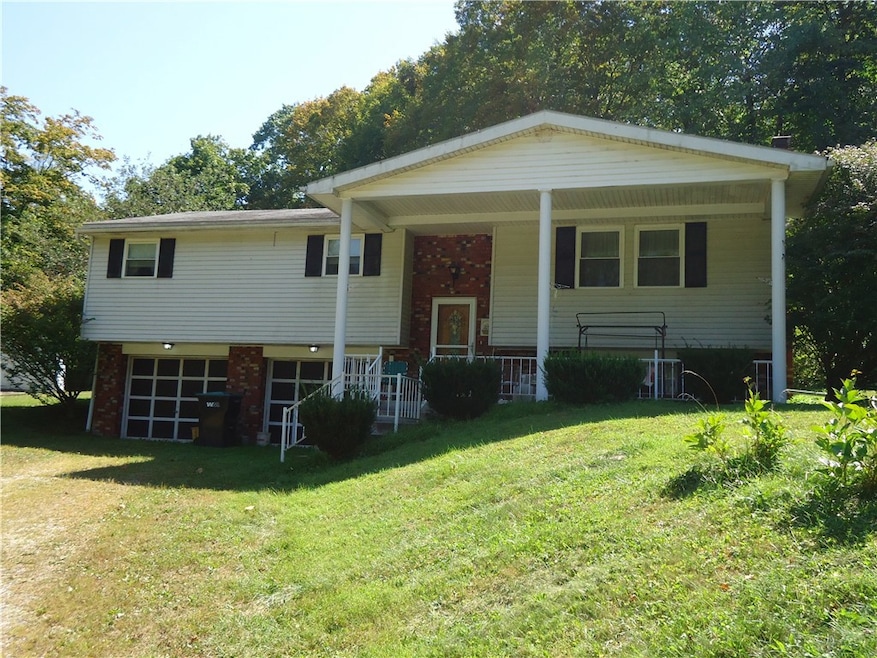
$209,000
- 3 Beds
- 1.5 Baths
- 3323 State Route 2011
- Scenery Hill, PA
SPECTACULAR 3 BEDROOM 1.5 BATH FARMHOUSE LOCATED IN THE HEART OF HISTORIC BEALLSVILLE. THIS MASSIVE HOME WOULD BE A GREAT FIND FOR A LARGE FAMILY OR THE COUPLE THAT JUST WANTS SPACE. UPON ENTERING THE HOME, YOU ARE WELCOMED TO THE LARGE COVERED 24X8 FRONT PORCH & AN LARGE FOYER WITH ORIGINAL STAIRCASE. THE LARGE LIVING ROOM WOULD BE ABLE TO HOAST ANY FAMILY GATHERINGS. THE OVERSIZED DINING ROOM
Dean Korber HOWARD HANNA MID MON VALLEY OFFICE






