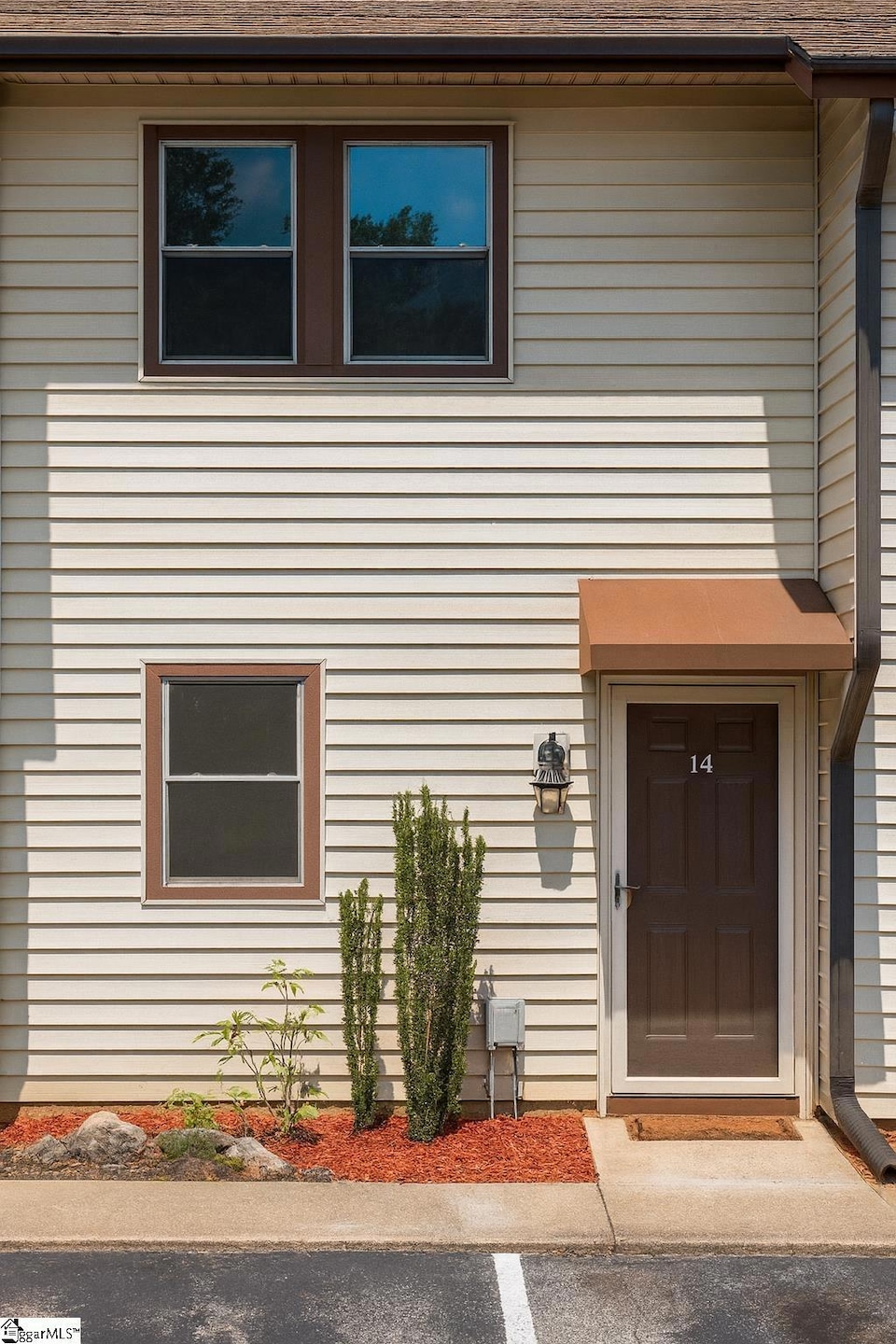100 Buttercup Way Unit 34 Taylors, SC 29687
North Greenville NeighborhoodEstimated payment $1,316/month
Highlights
- Quartz Countertops
- Living Room
- Luxury Vinyl Plank Tile Flooring
- League Academy Rated A
- Laundry Room
- Forced Air Heating and Cooling System
About This Home
*Receive a 5.8% interest rate as a first time homebuyer if you qualify with our preferred lender!* Updated 3 bed, 1.5 bath townhome in the heart of Taylors! This unit offers modern upgrades including luxury vinyl plank flooring in the main living areas, quartz countertops, crisp white cabinetry, all new windows, and stainless steel appliances. The open layout is perfect for everyday living and entertaining. Also enjoy pool access during the summer months! Located just minutes from dining, shopping, and easy access to major highways, this home blends comfort and convenience in an unbeatable location. Schedule your showing today!
Townhouse Details
Home Type
- Townhome
Est. Annual Taxes
- $1,991
HOA Fees
- $208 Monthly HOA Fees
Home Design
- Slab Foundation
- Composition Roof
- Vinyl Siding
Interior Spaces
- 1,000-1,199 Sq Ft Home
- 2-Story Property
- Smooth Ceilings
- Ceiling Fan
- Living Room
Kitchen
- Electric Oven
- Free-Standing Electric Range
- Built-In Microwave
- Dishwasher
- Quartz Countertops
Flooring
- Carpet
- Luxury Vinyl Plank Tile
Bedrooms and Bathrooms
- 3 Bedrooms | 1 Main Level Bedroom
Laundry
- Laundry Room
- Laundry on main level
Schools
- Lake Forest Elementary School
- League Middle School
- Wade Hampton High School
Utilities
- Forced Air Heating and Cooling System
- Electric Water Heater
Community Details
- Mountain Trace Townhomes Subdivision
- Mandatory home owners association
Listing and Financial Details
- Assessor Parcel Number P013.01-01-019.00
Map
Home Values in the Area
Average Home Value in this Area
Tax History
| Year | Tax Paid | Tax Assessment Tax Assessment Total Assessment is a certain percentage of the fair market value that is determined by local assessors to be the total taxable value of land and additions on the property. | Land | Improvement |
|---|---|---|---|---|
| 2024 | $2,085 | $5,360 | $630 | $4,730 |
| 2023 | $2,085 | $5,360 | $630 | $4,730 |
| 2022 | $2,004 | $5,360 | $630 | $4,730 |
| 2021 | $1,964 | $5,360 | $630 | $4,730 |
| 2020 | $907 | $3,110 | $460 | $2,650 |
| 2019 | $899 | $3,110 | $460 | $2,650 |
| 2018 | $828 | $3,110 | $460 | $2,650 |
| 2017 | $707 | $2,520 | $460 | $2,060 |
| 2016 | $646 | $63,030 | $11,500 | $51,530 |
| 2015 | $673 | $63,030 | $11,500 | $51,530 |
| 2014 | -- | $72,290 | $11,500 | $60,790 |
Property History
| Date | Event | Price | List to Sale | Price per Sq Ft | Prior Sale |
|---|---|---|---|---|---|
| 09/11/2025 09/11/25 | For Sale | $179,000 | +126.6% | $179 / Sq Ft | |
| 04/28/2017 04/28/17 | Sold | $79,000 | -1.1% | $79 / Sq Ft | View Prior Sale |
| 03/24/2017 03/24/17 | Pending | -- | -- | -- | |
| 03/18/2017 03/18/17 | For Sale | $79,900 | -- | $80 / Sq Ft |
Purchase History
| Date | Type | Sale Price | Title Company |
|---|---|---|---|
| Quit Claim Deed | -- | None Listed On Document | |
| Quit Claim Deed | -- | None Listed On Document | |
| Deed | $90,250 | None Available | |
| Warranty Deed | $79,000 | None Available | |
| Interfamily Deed Transfer | -- | None Available | |
| Deed | $69,700 | -- |
Mortgage History
| Date | Status | Loan Amount | Loan Type |
|---|---|---|---|
| Open | $85,000 | New Conventional | |
| Closed | $85,000 | New Conventional | |
| Previous Owner | $75,050 | New Conventional |
Source: Greater Greenville Association of REALTORS®
MLS Number: 1569034
APN: P013.01-01-018.00
- 127 Waddell Rd
- 605 W Lee Rd
- 110 Leyswood Dr
- 200 Leyswood Dr
- 203 Piedmont Park Rd
- 204 Ivydale Dr
- 206 Ivydale Dr
- 209 Donnan Rd
- 103 Pine Knoll Dr
- 2 Woodfern Cir
- 4A Broad Vista Blvd
- 105 E Belvue Rd
- 231 Greenview Cir
- 728 Rutherford Rd
- 306 Greenview Cir
- 310 Greenview Cir
- 208 Meridian Ave
- 102 Ramblewood Ln
- 7 Coleman Ln
- 137 Sanders Ln Unit 137
- 3765 Buttercup Way
- 1005 W Lee Rd Unit 2
- 2207 Wade Hampton Blvd
- 6 Edge Ct
- 10 Alex Ct
- 702 Edwards Rd
- 9 Meteora Way
- 204 Reynard Trail
- 2 Caldwell St
- 50 Glenwood Rd
- 104 Watson Rd
- 25 Pelham Rd
- 2900 E North St
- 2950 E North St
- 4307 Edwards Rd
- 126 Forestdale Dr
- 211 Batesview Dr
- 23 Itasca Dr
- 100 Pelham Rd
- 14001 Ardmore Spring Cir







