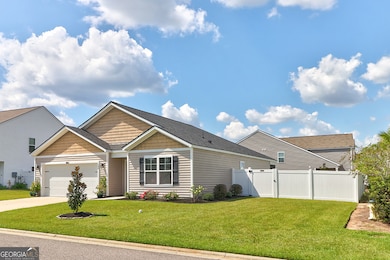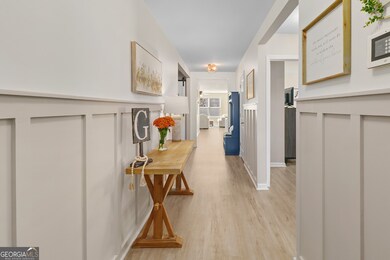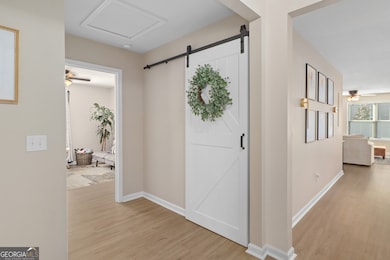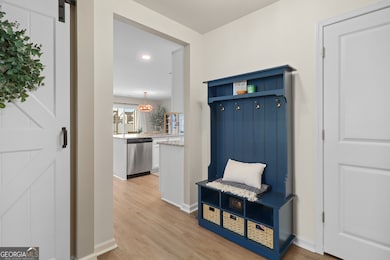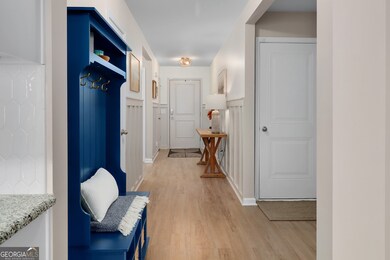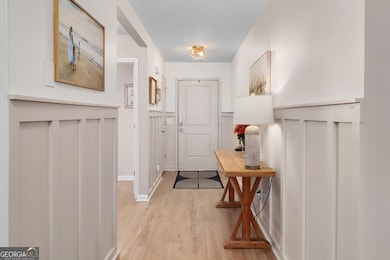100 Butternut Blvd Guyton, GA 31312
Estimated payment $2,136/month
Highlights
- Fitness Center
- Clubhouse
- Corner Lot
- Marlow Elementary School Rated A-
- Ranch Style House
- Screened Porch
About This Home
Completely Updated Ranch in South Effingham! This stunning 4-bedroom, 2-bath ranch home has been fully renovated and is move in ready. Step inside to find new LVP flooring throughout, stylish tile bathrooms, modern light fixtures, a trendy backsplash in the kitchen, and custom board and batten accent walls. The laundry room features a charming barn door, adding both character and functionality. A brand new 30 year architectural roof ensures long lasting peace of mind! Enjoy the outdoors with a spacious corner lot, privacy fenced backyard, and a new screened in back porch perfect for relaxing or entertaining. The neighborhood offers incredible amenities including a large soccer field, gazebo area, pool, gym, tennis court, basketball court, and a clubhouse. This home combines fresh modern updates with an amenity rich community in one of South Effingham's most desirable areas! Seller is a licensed Realtor.
Home Details
Home Type
- Single Family
Est. Annual Taxes
- $3,280
Year Built
- Built in 2019 | Remodeled
Lot Details
- 8,276 Sq Ft Lot
- Privacy Fence
- Back Yard Fenced
- Corner Lot
- Sprinkler System
HOA Fees
- $58 Monthly HOA Fees
Home Design
- Ranch Style House
- Composition Roof
- Vinyl Siding
Interior Spaces
- 1,774 Sq Ft Home
- Family Room
- Screened Porch
Kitchen
- Breakfast Area or Nook
- Breakfast Bar
- Walk-In Pantry
- Oven or Range
- Microwave
- Dishwasher
- Stainless Steel Appliances
- Kitchen Island
- Disposal
Flooring
- Tile
- Vinyl
Bedrooms and Bathrooms
- 4 Main Level Bedrooms
- Split Bedroom Floorplan
- Walk-In Closet
- 2 Full Bathrooms
- Double Vanity
- Soaking Tub
- Bathtub Includes Tile Surround
- Separate Shower
Laundry
- Laundry Room
- Laundry in Hall
Parking
- Garage
- Garage Door Opener
Schools
- South Effingham Elementary And Middle School
- South Effingham High School
Utilities
- Central Air
- Heat Pump System
- Underground Utilities
- High Speed Internet
- Cable TV Available
Community Details
Overview
- Association fees include ground maintenance, swimming, tennis
- Park West Subdivision
Amenities
- Clubhouse
Recreation
- Tennis Courts
- Fitness Center
- Community Pool
Map
Home Values in the Area
Average Home Value in this Area
Tax History
| Year | Tax Paid | Tax Assessment Tax Assessment Total Assessment is a certain percentage of the fair market value that is determined by local assessors to be the total taxable value of land and additions on the property. | Land | Improvement |
|---|---|---|---|---|
| 2024 | $3,990 | $121,832 | $22,800 | $99,032 |
| 2023 | $3,514 | $118,134 | $17,600 | $100,534 |
| 2022 | $2,822 | $86,194 | $16,000 | $70,194 |
| 2021 | $2,512 | $78,043 | $14,000 | $64,043 |
| 2020 | $2,430 | $76,043 | $12,000 | $64,043 |
| 2019 | $506 | $10,000 | $10,000 | $0 |
| 2018 | $297 | $10,000 | $10,000 | $0 |
Property History
| Date | Event | Price | List to Sale | Price per Sq Ft | Prior Sale |
|---|---|---|---|---|---|
| 10/21/2025 10/21/25 | Price Changed | $342,400 | -0.7% | $193 / Sq Ft | |
| 10/09/2025 10/09/25 | Price Changed | $344,900 | -1.4% | $194 / Sq Ft | |
| 09/25/2025 09/25/25 | For Sale | $349,900 | +16.6% | $197 / Sq Ft | |
| 08/03/2023 08/03/23 | Sold | $300,000 | -3.2% | $169 / Sq Ft | View Prior Sale |
| 06/22/2023 06/22/23 | For Sale | $310,000 | +41.6% | $175 / Sq Ft | |
| 03/26/2021 03/26/21 | Sold | $219,000 | 0.0% | $123 / Sq Ft | View Prior Sale |
| 02/06/2021 02/06/21 | For Sale | $218,900 | +10.6% | $123 / Sq Ft | |
| 04/15/2019 04/15/19 | Sold | $197,990 | -1.0% | $112 / Sq Ft | View Prior Sale |
| 03/15/2019 03/15/19 | Pending | -- | -- | -- | |
| 01/06/2019 01/06/19 | Price Changed | $199,990 | -1.0% | $113 / Sq Ft | |
| 12/28/2018 12/28/18 | For Sale | $201,990 | -- | $114 / Sq Ft |
Purchase History
| Date | Type | Sale Price | Title Company |
|---|---|---|---|
| Warranty Deed | $300,000 | -- | |
| Warranty Deed | $219,000 | -- | |
| Warranty Deed | $197,990 | -- |
Mortgage History
| Date | Status | Loan Amount | Loan Type |
|---|---|---|---|
| Closed | $200,000 | New Conventional | |
| Previous Owner | $212,430 | New Conventional | |
| Previous Owner | $194,403 | FHA |
Source: Georgia MLS
MLS Number: 10612774
APN: 0418F327
- 108 Butternut Blvd
- 107 Tupelo Trail
- 225 Caribbean Village Dr
- 126 Tobago Cir
- 804 Hyacinth Cir
- 101 Cotton Bluff Ct
- 807 Hyacinth Cir
- 108 Cotton Bluff Ct
- 144 Tobago Cir
- 247 Caribbean Village Dr
- 178 Tobago Cir
- 276 Caribbean Village Dr
- 275 Caribbean Village Dr
- 404 Banberry Ct
- 548 Amsonia Cir
- 29 Allston Ln
- Bismarck II TR Plan at The Reserves at Cross Creek
- Spring Garden TR Plan at The Reserves at Cross Creek
- Blue Ridge TR Plan at The Reserves at Cross Creek
- Spring Valley II TR Plan at The Reserves at Cross Creek
- 106 Orchid Ct
- 118 Tobago Cir
- 233 Caribbean Village Dr
- 829 Hyacinth Cir
- 105 Creekside Blvd Unit Julian
- 105 Creekside Blvd Unit Cumberland
- 105 Creekside Blvd Unit Rose Dhu
- 105 Creekside Blvd
- 201 Antigua Place
- 101 Fenway St
- 25 Ashmont St
- 106 Brookline Dr
- 270 Cromer St
- 237 Cromer St
- 250 Goodleigh Cir
- 100 Slade St Unit Austin
- 100 Slade St Unit Houston
- 4 Bridlington Way
- 123 Grimsby Rd
- 4 Buxton Ave

