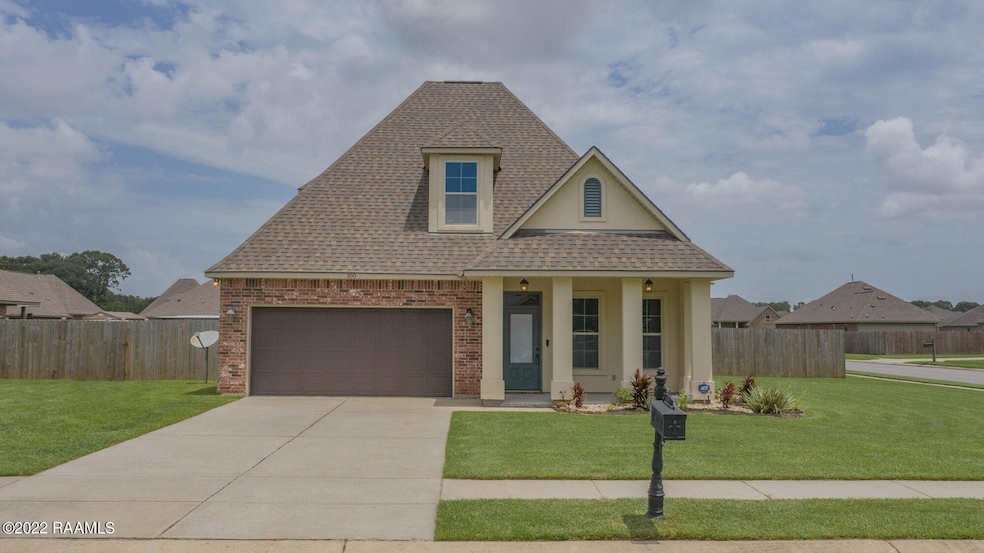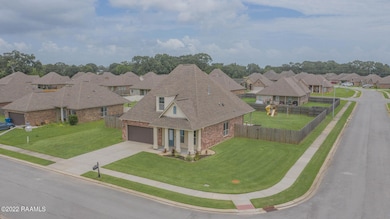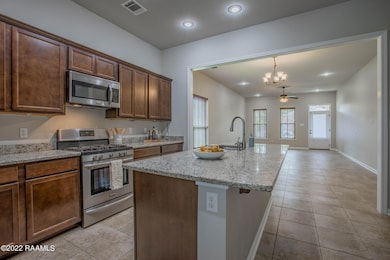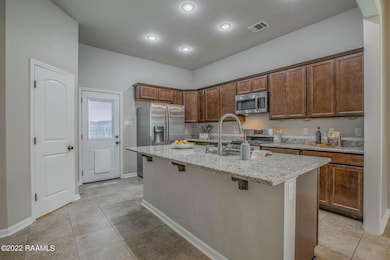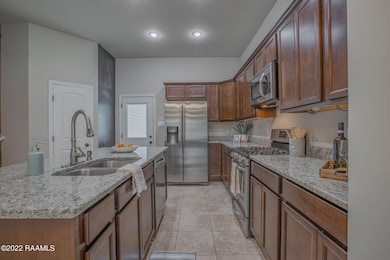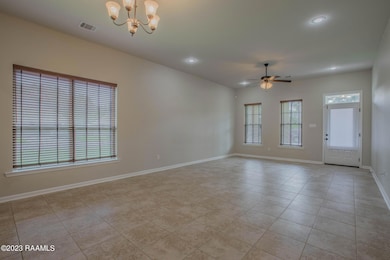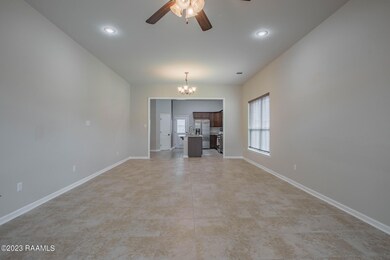100 Caddo Ct Lafayette, LA 70506
Central Lafayette Parish NeighborhoodEstimated payment $1,931/month
Highlights
- 0.32 Acre Lot
- Corner Lot
- Granite Countertops
- Traditional Architecture
- High Ceiling
- Covered Patio or Porch
About This Home
Welcome to this beautifully maintained 2-story, 4-bedroom, 3-bathroom home offering 2,420 sq ft of thoughtfully designed living space--perfect for growing families or those who love to entertain. Nestled on a desirable corner lot in a friendly, welcoming neighborhood, this property combines comfort, function, and style.Step inside to discover an inviting open-concept layout filled with natural light streaming through large windows, creating a warm and airy atmosphere. The expansive living area is ideal for both relaxation and entertaining, seamlessly connecting to the dining space and modern kitchen. Here, you'll find sleek granite countertops, stainless steel appliances, and generous cabinet storage--ideal for any home chef.The main suite provides a serene escape, complete with a spacious layout and en-suite bath for added privacy. Three additional bedrooms offer versatility for family, guests, or a home office setup.Outside, enjoy the oversized backyard--fully enclosed with a wooden privacy fence and featuring a covered patio, perfect for weekend barbecues or quiet evenings outdoors. With double gate access, there's room for additional parking, recreational toys, or future expansion.With its family-friendly design, prime corner-lot location, and move-in ready condition, this home truly has it all. Don't miss the opportunity to make it yours!
Home Details
Home Type
- Single Family
Est. Annual Taxes
- $2,599
Year Built
- Built in 2015
Lot Details
- 0.32 Acre Lot
- Lot Dimensions are 95 x 150
- Privacy Fence
- Wood Fence
- Landscaped
- Corner Lot
HOA Fees
- $25 Monthly HOA Fees
Parking
- 2 Car Garage
- Open Parking
Home Design
- Traditional Architecture
- Brick Exterior Construction
- Slab Foundation
- Frame Construction
- Composition Roof
- Stucco
Interior Spaces
- 2,420 Sq Ft Home
- 2-Story Property
- High Ceiling
- Aluminum Window Frames
- Washer and Electric Dryer Hookup
Kitchen
- Stove
- Microwave
- Dishwasher
- Kitchen Island
- Granite Countertops
- Disposal
Flooring
- Carpet
- Tile
Bedrooms and Bathrooms
- 4 Bedrooms
- Walk-In Closet
- 3 Full Bathrooms
- Double Vanity
- Separate Shower
Outdoor Features
- Covered Patio or Porch
- Exterior Lighting
Schools
- Ridge Elementary School
- Judice Middle School
- Acadiana High School
Utilities
- Central Heating and Cooling System
- Heating System Uses Natural Gas
Community Details
- Association fees include ground maintenance
- Evangeline Grove Subdivision
Listing and Financial Details
- Tax Lot 80
Map
Home Values in the Area
Average Home Value in this Area
Tax History
| Year | Tax Paid | Tax Assessment Tax Assessment Total Assessment is a certain percentage of the fair market value that is determined by local assessors to be the total taxable value of land and additions on the property. | Land | Improvement |
|---|---|---|---|---|
| 2024 | $2,599 | $29,432 | $4,000 | $25,432 |
| 2023 | $2,599 | $23,652 | $4,000 | $19,652 |
| 2022 | $2,083 | $23,652 | $4,000 | $19,652 |
| 2021 | $2,091 | $23,652 | $4,000 | $19,652 |
| 2020 | $2,089 | $23,652 | $4,000 | $19,652 |
| 2019 | $1,356 | $23,652 | $4,000 | $19,652 |
| 2018 | $1,386 | $23,652 | $4,000 | $19,652 |
| 2017 | $1,384 | $23,652 | $4,000 | $19,652 |
| 2015 | $45 | $522 | $522 | $0 |
Property History
| Date | Event | Price | List to Sale | Price per Sq Ft | Prior Sale |
|---|---|---|---|---|---|
| 10/17/2025 10/17/25 | For Sale | $319,900 | 0.0% | $132 / Sq Ft | |
| 08/01/2024 08/01/24 | Rented | $2,400 | 0.0% | -- | |
| 06/18/2024 06/18/24 | For Rent | $2,400 | +9.1% | -- | |
| 02/01/2023 02/01/23 | Rented | $2,200 | 0.0% | -- | |
| 01/07/2023 01/07/23 | Under Contract | -- | -- | -- | |
| 01/04/2023 01/04/23 | For Rent | $2,200 | 0.0% | -- | |
| 03/29/2019 03/29/19 | Sold | -- | -- | -- | View Prior Sale |
| 02/27/2019 02/27/19 | Pending | -- | -- | -- | |
| 10/26/2018 10/26/18 | For Sale | $289,000 | +20.5% | $119 / Sq Ft | |
| 01/25/2016 01/25/16 | Sold | -- | -- | -- | View Prior Sale |
| 09/10/2015 09/10/15 | Pending | -- | -- | -- | |
| 09/10/2015 09/10/15 | For Sale | $239,900 | -- | $99 / Sq Ft |
Purchase History
| Date | Type | Sale Price | Title Company |
|---|---|---|---|
| Deed | $227,000 | None Listed On Document | |
| Cash Sale Deed | $277,900 | Commonwealth Land Title |
Mortgage History
| Date | Status | Loan Amount | Loan Type |
|---|---|---|---|
| Previous Owner | $264,005 | New Conventional |
Source: REALTOR® Association of Acadiana
MLS Number: 2500004662
APN: 6156834
- 108 Caddo Ct
- 209 Ouachita Dr
- 366 W Broussard Rd
- 110 Windrush Ln
- 251 Touchet Rd
- 200 Hapsburg Ln
- 100 Parkerson St
- Oakley Farmhouse Plan at Madison Landing
- Oakley Cottage I Plan at Madison Landing
- Hawthorne Cottage II Plan at Madison Landing
- Willow Cottage I Plan at Madison Landing
- Willow Cottage II Plan at Madison Landing
- Hawthorne Cottage I Plan at Madison Landing
- Oakley Cottage II Plan at Madison Landing
- 213 Tuscany Valley Dr
- 105 Decoy Dr
- 125 Rayulle Rd
- 508 Capstone Crossing
- 304 Capstone Crossing
- Viola French II Plan at Beau Savanne
- 303 Ouachita Dr
- 102 Glade Blvd
- 129 E Broussard Rd
- 411 Dunvegan Ct
- 124 Driftwood Dr
- 216 Croft Row
- 108 Pilsbury Ln
- 104 Marblehead Ave
- 123 Croft Row
- 304 Tall Meadows Ln
- 114 Hummingbird Ln Unit B
- 310 Edsall Ln
- 417 E Broussard Rd
- 1630 Rue Du Belier
- 117 Steep Meadows Ln
- 206 Wakely Ct
- 6000 Johnston St
- 208 Wakely Ct
- 616 Canberra Rd
- 225 Wakely Ct
