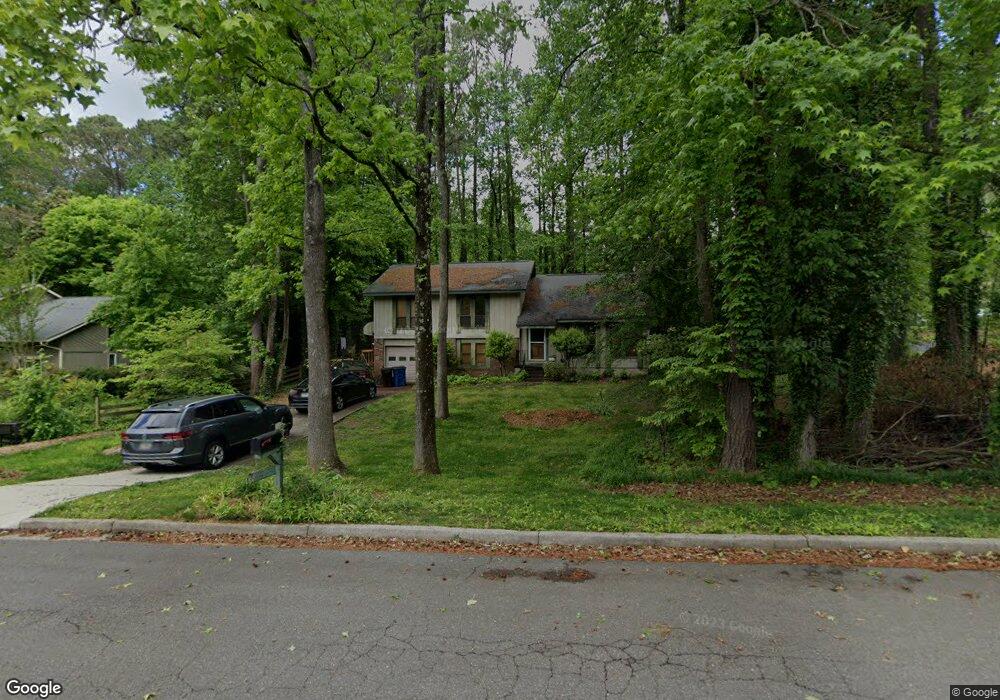100 Cains Cove Dr Unit 1 Alpharetta, GA 30009
Estimated Value: $457,000 - $644,000
3
Beds
3
Baths
1,377
Sq Ft
$419/Sq Ft
Est. Value
About This Home
This home is located at 100 Cains Cove Dr Unit 1, Alpharetta, GA 30009 and is currently estimated at $576,333, approximately $418 per square foot. 100 Cains Cove Dr Unit 1 is a home located in Fulton County with nearby schools including Alpharetta Elementary School, Northwestern Middle School, and Milton High School.
Ownership History
Date
Name
Owned For
Owner Type
Purchase Details
Closed on
Oct 19, 2022
Sold by
Goodwin Zane M
Bought by
Goodwin Justin L
Current Estimated Value
Home Financials for this Owner
Home Financials are based on the most recent Mortgage that was taken out on this home.
Original Mortgage
$237,000
Outstanding Balance
$229,059
Interest Rate
6.7%
Mortgage Type
New Conventional
Estimated Equity
$347,274
Purchase Details
Closed on
Oct 7, 2022
Sold by
Waddington Majorie
Bought by
Goodwin Justin L
Home Financials for this Owner
Home Financials are based on the most recent Mortgage that was taken out on this home.
Original Mortgage
$237,000
Outstanding Balance
$229,059
Interest Rate
6.7%
Mortgage Type
New Conventional
Estimated Equity
$347,274
Purchase Details
Closed on
Oct 3, 2022
Sold by
Goodwin Theodore Joseph
Bought by
Goodwin Justin L and Goodwin Nathan D
Home Financials for this Owner
Home Financials are based on the most recent Mortgage that was taken out on this home.
Original Mortgage
$237,000
Outstanding Balance
$229,059
Interest Rate
6.7%
Mortgage Type
New Conventional
Estimated Equity
$347,274
Purchase Details
Closed on
Nov 26, 2019
Sold by
Goodwin Jeannie H
Bought by
Goodwin Theodore J
Purchase Details
Closed on
Apr 14, 1993
Sold by
Mederia Patrick F Jane V
Bought by
Goodwin Theodore J Jennie
Home Financials for this Owner
Home Financials are based on the most recent Mortgage that was taken out on this home.
Original Mortgage
$105,300
Interest Rate
7.5%
Mortgage Type
VA
Create a Home Valuation Report for This Property
The Home Valuation Report is an in-depth analysis detailing your home's value as well as a comparison with similar homes in the area
Home Values in the Area
Average Home Value in this Area
Purchase History
| Date | Buyer | Sale Price | Title Company |
|---|---|---|---|
| Goodwin Justin L | -- | -- | |
| Goodwin Justin L | -- | -- | |
| Goodwin Justin L | -- | -- | |
| Goodwin Justin L | -- | -- | |
| Goodwin Theodore J | -- | -- | |
| Goodwin Theodore J Jennie | $104,000 | -- |
Source: Public Records
Mortgage History
| Date | Status | Borrower | Loan Amount |
|---|---|---|---|
| Open | Goodwin Justin L | $237,000 | |
| Previous Owner | Goodwin Theodore J Jennie | $105,300 |
Source: Public Records
Tax History Compared to Growth
Tax History
| Year | Tax Paid | Tax Assessment Tax Assessment Total Assessment is a certain percentage of the fair market value that is determined by local assessors to be the total taxable value of land and additions on the property. | Land | Improvement |
|---|---|---|---|---|
| 2025 | $742 | $167,120 | $68,880 | $98,240 |
| 2023 | $742 | $168,200 | $68,880 | $99,320 |
| 2022 | $2,226 | $168,200 | $68,880 | $99,320 |
| 2021 | $2,599 | $163,320 | $66,880 | $96,440 |
| 2020 | $2,582 | $137,160 | $23,440 | $113,720 |
| 2019 | $370 | $122,240 | $55,240 | $67,000 |
| 2018 | $2,643 | $119,360 | $53,920 | $65,440 |
| 2017 | $2,164 | $89,480 | $18,520 | $70,960 |
| 2016 | $2,151 | $89,480 | $18,520 | $70,960 |
| 2015 | $2,473 | $89,480 | $18,520 | $70,960 |
| 2014 | $2,036 | $80,120 | $16,600 | $63,520 |
Source: Public Records
Map
Nearby Homes
- 170 Michaela Dr
- 1530 Rucker Rd
- 1614 Rucker Rd
- 3052 Steeplechase
- 3058 Steeplechase Unit 4
- 3018 Steeplechase
- 3016 Steeplechase Unit 3
- Hillstone with Basement Plan at Emberly - Monarch Collection
- Rockmart Elite Plan at Emberly - Mariposa Collection
- Rockmart Plan at Emberly - Mariposa Collection
- Hedgewood with Basement Plan at Emberly - Monarch Collection
- Hedgewood Plan at Emberly - Monarch Collection
- Hillstone Plan at Emberly - Monarch Collection
- Rockmart Grand Plan at Emberly - Mariposa Collection
- Antoinette with Basement Plan at Emberly - Monarch Collection
- Antoinette Plan at Emberly - Monarch Collection
- 116 Emily Ln
- 1510 Shade Tree Way
- 1810 Broadwell Oaks Dr
- 1500 Mid Broadwell Rd
- 110 Cains Cove Dr
- 220 Michaela Dr
- 180 Michaela Dr
- 0 Cains Cove Dr Unit 3260592
- 0 Cains Cove Dr Unit 3191806
- 221 Michaela Dr
- 211 Michaela Dr
- 120 Cains Cove Dr
- 240 Michaela Dr
- 231 Michaela Dr
- 135 Jay Dr
- 101 Cains Cove Dr
- 201 Michaela Dr
- 241 Michaela Dr
- 145 Jay Dr
- 130 Cains
- 130 Cains
- 0 Jay Dr Unit 8620956
- 111 Cains Cove Dr
- 130 Cains Cove Dr
