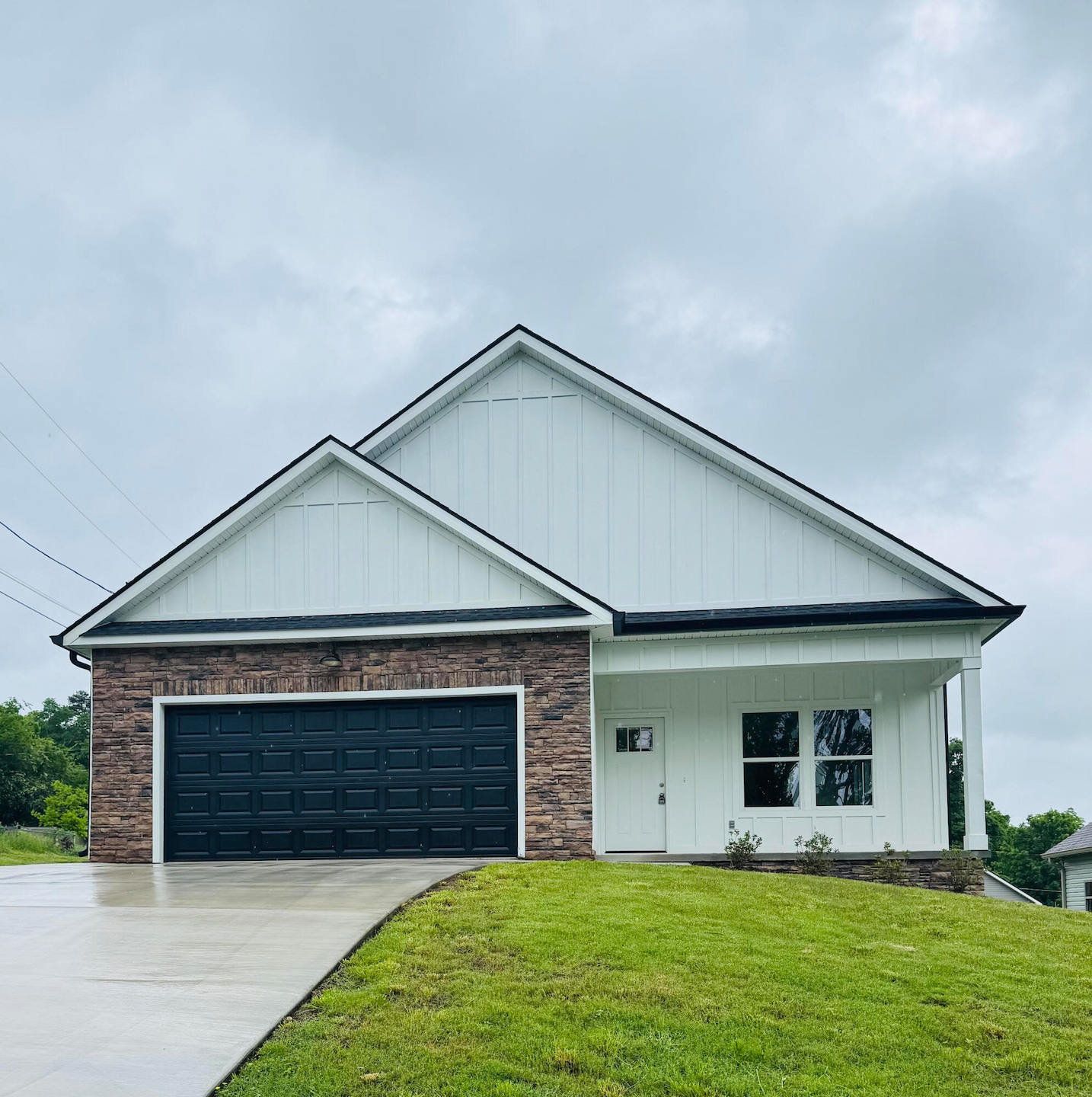100 Campbell St Rossville, GA 30741
Estimated payment $1,776/month
Highlights
- New Construction
- High Ceiling
- No HOA
- Open Floorplan
- Granite Countertops
- Covered Patio or Porch
About This Home
Looking for a great investment property or an Airbnb? Great location next to the Chickamauga Battlefield! New Construction One Level 3 Bedroom 2 Bath Home. Open Floor Plan. Shaker Cabinets, Granite Countertops, Subway Tile Backsplash in Kitchen, LVP flooring. Personal Interest: Owner/Agent List agent and list agent's husband has interest in GRK Investments, LLC. The buyer is responsible to do their due diligence to verify that all information is correct, accurate and for obtaining any and all restrictions for the property.
Listing Agent
Better Homes and Gardens Real Estate Signature Brokers License #293096 Listed on: 07/22/2025

Home Details
Home Type
- Single Family
Est. Annual Taxes
- $3,422
Year Built
- Built in 2024 | New Construction
Lot Details
- 0.28 Acre Lot
- Lot Dimensions are 72.5x173
- Property fronts a county road
- Gentle Sloping Lot
Parking
- 2 Car Attached Garage
- Parking Available
- Front Facing Garage
- Garage Door Opener
- Driveway
Home Design
- Slab Foundation
- Shingle Roof
- Vinyl Siding
- HardiePlank Type
- Stone
Interior Spaces
- 1,590 Sq Ft Home
- 1-Story Property
- Open Floorplan
- High Ceiling
- Vinyl Clad Windows
- Insulated Windows
- Living Room
- Dining Room
- Luxury Vinyl Tile Flooring
- Pull Down Stairs to Attic
- Fire and Smoke Detector
- Laundry Room
Kitchen
- Eat-In Kitchen
- Electric Range
- Microwave
- Dishwasher
- Kitchen Island
- Granite Countertops
- Disposal
Bedrooms and Bathrooms
- 3 Bedrooms
- Walk-In Closet
- 2 Full Bathrooms
- Double Vanity
Schools
- Stone Creek Elementary School
- Rossville Middle School
- Ridgeland High School
Utilities
- Central Air
- Heat Pump System
- Natural Gas Not Available
- Electric Water Heater
- Phone Available
- Cable TV Available
Additional Features
- Covered Patio or Porch
- Bureau of Land Management Grazing Rights
Community Details
- No Home Owners Association
- Built by Dennis M King Enterprises Inc
Listing and Financial Details
- Assessor Parcel Number 0000e
Map
Home Values in the Area
Average Home Value in this Area
Property History
| Date | Event | Price | Change | Sq Ft Price |
|---|---|---|---|---|
| 09/14/2025 09/14/25 | Pending | -- | -- | -- |
| 08/19/2025 08/19/25 | Price Changed | $279,900 | -3.5% | $176 / Sq Ft |
| 07/22/2025 07/22/25 | For Sale | $290,000 | 0.0% | $182 / Sq Ft |
| 06/24/2025 06/24/25 | Pending | -- | -- | -- |
| 05/04/2025 05/04/25 | For Sale | $290,000 | -- | $182 / Sq Ft |
Source: Greater Chattanooga REALTORS®
MLS Number: 1512283






