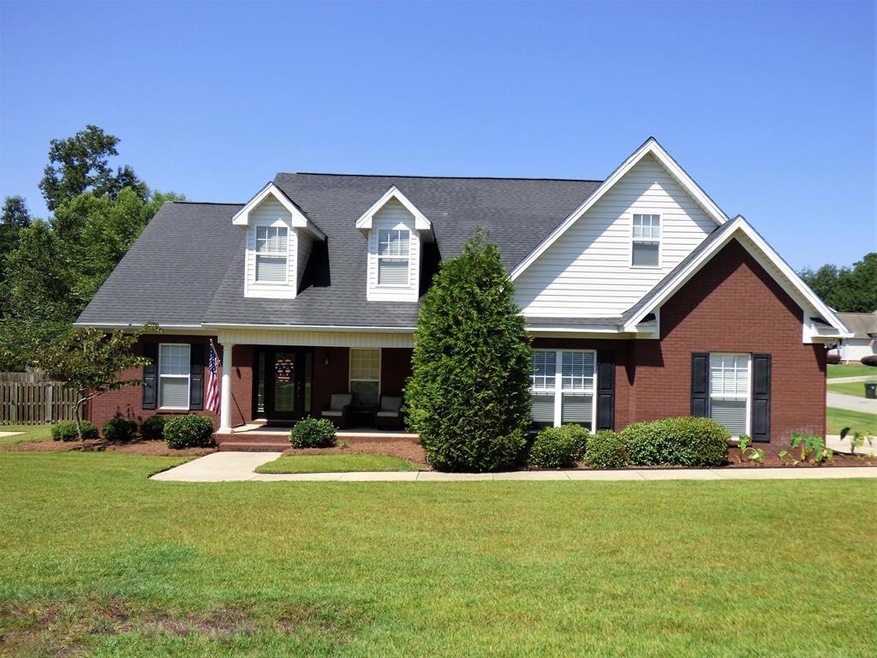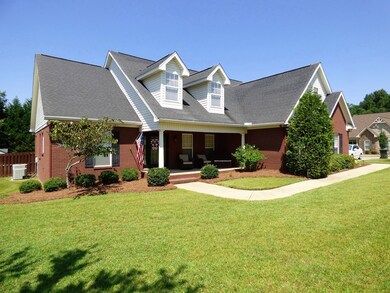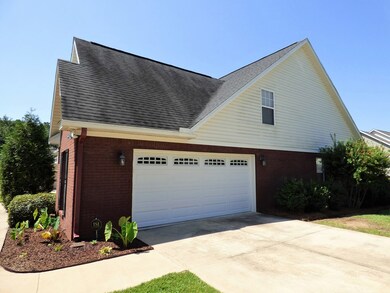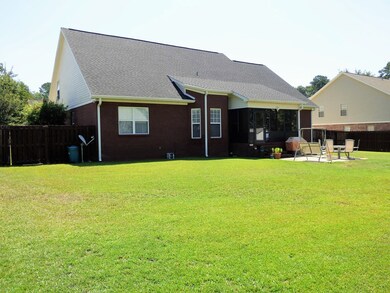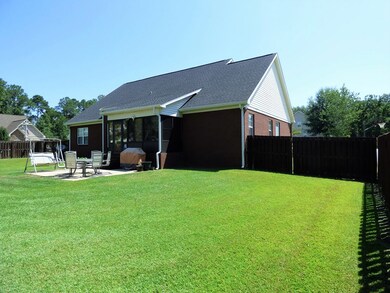
100 Carpenter Ct Dothan, AL 36303
Highlights
- Spa
- Wood Flooring
- Covered patio or porch
- Craftsman Architecture
- Main Floor Primary Bedroom
- 2 Car Attached Garage
About This Home
As of November 2019Must see 4 BR 3 Bath located in a highly desirable private neighborhood of Braxton Bend. Just steps away from Westgate Walking/Biking Trails. Your favorite restaurants and shopping are only minutes away.Gorgeous kitchen with granite overlooks the spacious Breakfast area & Grand Room with electric fireplace. Home features 10' ceilings and exquisite crown molding and beautiful wood floors. Huge walk-in floored attic can be made into another room. Lawn irrigation/Sec Sys.& much more
Home Details
Home Type
- Single Family
Est. Annual Taxes
- $771
Year Built
- Built in 2011
Lot Details
- 0.29 Acre Lot
- Lot Dimensions are 110 x 153
- Wood Fence
HOA Fees
- $13 Monthly HOA Fees
Parking
- 2 Car Attached Garage
- Garage Door Opener
Home Design
- Craftsman Architecture
- Brick Exterior Construction
- Slab Foundation
- Asphalt Roof
- Vinyl Siding
Interior Spaces
- 2,593 Sq Ft Home
- 2-Story Property
- Ceiling Fan
- Electric Fireplace
- Double Pane Windows
- Window Treatments
- Entrance Foyer
- Laundry in unit
Kitchen
- Eat-In Kitchen
- Self-Cleaning Oven
- Microwave
- Dishwasher
- Disposal
Flooring
- Wood
- Carpet
- Tile
Bedrooms and Bathrooms
- 4 Bedrooms
- Primary Bedroom on Main
- Split Bedroom Floorplan
- Walk-In Closet
- Bathroom on Main Level
- 3 Full Bathrooms
- Spa Bath
- Separate Shower
- Ceramic Tile in Bathrooms
Home Security
- Home Security System
- Fire and Smoke Detector
- Fire Sprinkler System
Outdoor Features
- Spa
- Covered patio or porch
- Outdoor Storage
Schools
- Highlands Elementary School
- Dothan Preparatory Middle School
- Dothan High School
Utilities
- Cooling Available
- Heat Pump System
- Electric Water Heater
- Satellite Dish
- Cable TV Available
Community Details
- Braxton Bend Subdivision
Listing and Financial Details
- Assessor Parcel Number 0905164002001008
Ownership History
Purchase Details
Home Financials for this Owner
Home Financials are based on the most recent Mortgage that was taken out on this home.Purchase Details
Home Financials for this Owner
Home Financials are based on the most recent Mortgage that was taken out on this home.Purchase Details
Home Financials for this Owner
Home Financials are based on the most recent Mortgage that was taken out on this home.Similar Homes in the area
Home Values in the Area
Average Home Value in this Area
Purchase History
| Date | Type | Sale Price | Title Company |
|---|---|---|---|
| Interfamily Deed Transfer | -- | None Available | |
| Warranty Deed | $275,000 | None Available | |
| Warranty Deed | $253,000 | -- |
Mortgage History
| Date | Status | Loan Amount | Loan Type |
|---|---|---|---|
| Open | $35,000 | New Conventional | |
| Open | $215,000 | Construction | |
| Closed | $25,000 | New Conventional | |
| Previous Owner | $247,631 | Stand Alone Refi Refinance Of Original Loan | |
| Previous Owner | $253,000 | Purchase Money Mortgage | |
| Previous Owner | $206,400 | Construction |
Property History
| Date | Event | Price | Change | Sq Ft Price |
|---|---|---|---|---|
| 11/04/2019 11/04/19 | Sold | $275,000 | 0.0% | $106 / Sq Ft |
| 09/27/2019 09/27/19 | Pending | -- | -- | -- |
| 08/19/2019 08/19/19 | For Sale | $275,000 | +8.7% | $106 / Sq Ft |
| 01/31/2014 01/31/14 | Sold | $253,000 | 0.0% | $104 / Sq Ft |
| 12/31/2013 12/31/13 | Pending | -- | -- | -- |
| 08/10/2013 08/10/13 | For Sale | $253,000 | -- | $104 / Sq Ft |
Tax History Compared to Growth
Tax History
| Year | Tax Paid | Tax Assessment Tax Assessment Total Assessment is a certain percentage of the fair market value that is determined by local assessors to be the total taxable value of land and additions on the property. | Land | Improvement |
|---|---|---|---|---|
| 2024 | $1,237 | $35,900 | $0 | $0 |
| 2023 | $1,237 | $34,580 | $0 | $0 |
| 2022 | $1,006 | $30,660 | $0 | $0 |
| 2021 | $904 | $29,440 | $0 | $0 |
| 2020 | $1,773 | $51,380 | $0 | $0 |
| 2019 | $821 | $25,300 | $0 | $0 |
| 2018 | $771 | $23,860 | $0 | $0 |
| 2017 | $787 | $24,320 | $0 | $0 |
| 2016 | $787 | $0 | $0 | $0 |
| 2015 | $787 | $0 | $0 | $0 |
| 2014 | $1,646 | $0 | $0 | $0 |
Agents Affiliated with this Home
-
T
Buyer's Agent in 2019
Tim Adkins
Keller Williams Southeast Alabama
(334) 714-9046
129 Total Sales
-

Buyer's Agent in 2014
CHRISTOPHER SENN
Team Linda Simmons Real Estate
(334) 477-4618
139 Total Sales
Map
Source: Dothan Multiple Listing Service (Southeast Alabama Association of REALTORS®)
MLS Number: 175029
APN: 09-05-16-4-002-001-008
- 208 Craftsman Dr
- 0 Phillips Terrace
- 113 Cottage Ct
- 0000 SW South Park Ext Lot 7
- 0000 SW South Park Ext Lot 8
- 4 Woodmere Dr
- 6 Woodmere Dr
- 403/405 Metropolitan Ct
- 903 Eldorado Dr
- 23 Williamsburg Place
- 0 Burt Dr
- 6 Williamsburg Place
- 1015 Deerpath Rd
- 1005 Rampart Dr
- 1103 Rendale Rd
- 1104 Strathmore Ave
- 2753 Ross Clark Cir
- 303 Denise St
- 1109 Strathmore Ave
- 1208 Rampart Dr
