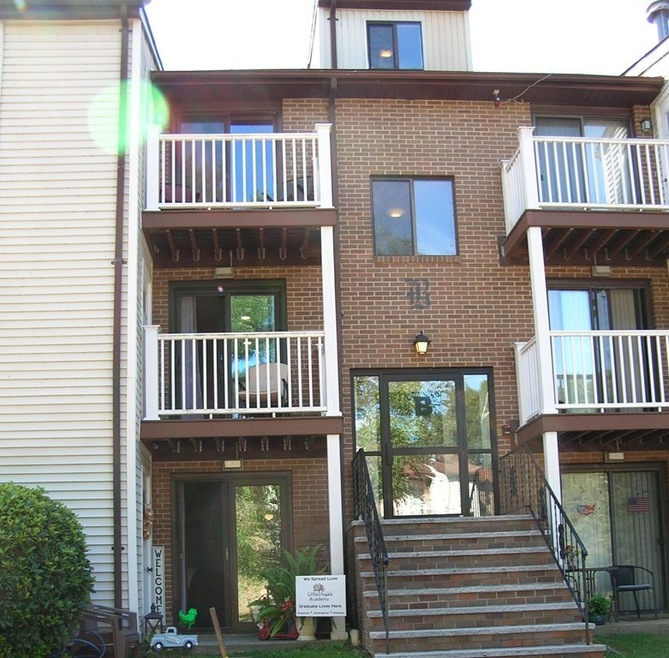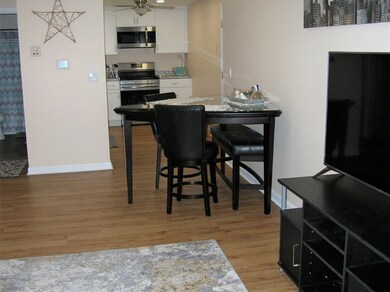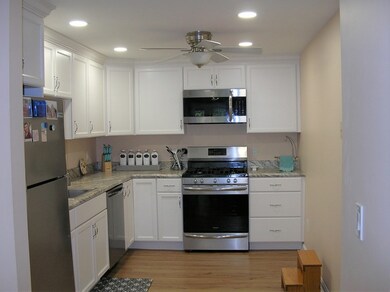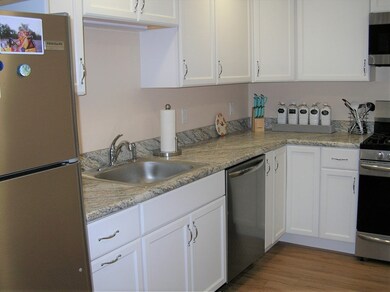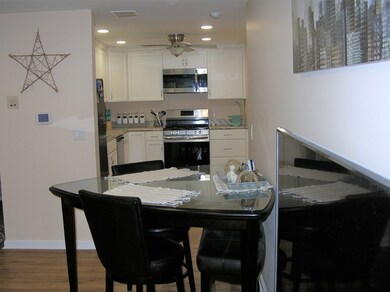
100 Cass Ave Unit B16 Dracut, MA 01826
Highlights
- 3.36 Acre Lot
- Balcony
- Dual Closets
- Property is near public transit
- Tandem Parking
- Intercom
About This Home
As of February 2025Secluded but close to everything. The Allen Hill condos offer the privacy you desire.There are only two buildings in this complex. This beautifully updated condo is impecable. Newer vinyl plank flooring throughout. Stainless steel appliances all stay with the unit including washer and dryer. Newer composite balcony accents the updated slider. Hot water heater and furnace are also newer and are in utility room off balcony. Master bedroom is very spacious with a double closet. The second bedroom is also ample for use as a bedroom or home office. Kitchen has tasteful colors with slow close drawers and crisp white cabinets that are accented by the granite look laminate countertops. Lots of kitchen storage space. Attic storage. Buyer is responsible to obtain all necessary condo docs. Truly move in condition. Quick close possible.
Last Agent to Sell the Property
Berkshire Hathaway HomeServices Verani Realty Listed on: 09/03/2022

Property Details
Home Type
- Condominium
Est. Annual Taxes
- $2,211
Year Built
- Built in 1982
HOA Fees
- $361 Monthly HOA Fees
Home Design
- Garden Home
- Brick Exterior Construction
- Frame Construction
- Shingle Roof
Interior Spaces
- 886 Sq Ft Home
- 1-Story Property
- Ceiling Fan
- Intercom
Kitchen
- Stove
- Range
- Microwave
- Dishwasher
Bedrooms and Bathrooms
- 2 Bedrooms
- Primary bedroom located on second floor
- Dual Closets
- 1 Full Bathroom
- Bathtub with Shower
Laundry
- Laundry on upper level
- Dryer
- Washer
Parking
- 2 Car Parking Spaces
- Tandem Parking
- Paved Parking
- Open Parking
- Assigned Parking
Outdoor Features
- Balcony
Location
- Property is near public transit
- Property is near schools
Utilities
- Forced Air Heating and Cooling System
- 1 Cooling Zone
- 1 Heating Zone
- Heating System Uses Natural Gas
- Natural Gas Connected
- Gas Water Heater
Listing and Financial Details
- Legal Lot and Block 34 / 196
- Assessor Parcel Number 49/196/34,5089301
Community Details
Overview
- Association fees include water, sewer, insurance, road maintenance, ground maintenance, snow removal, trash
- 42 Units
- Allen Hill Community
Amenities
- Common Area
- Shops
- Community Storage Space
Pet Policy
- Call for details about the types of pets allowed
Ownership History
Purchase Details
Home Financials for this Owner
Home Financials are based on the most recent Mortgage that was taken out on this home.Purchase Details
Home Financials for this Owner
Home Financials are based on the most recent Mortgage that was taken out on this home.Purchase Details
Purchase Details
Similar Homes in the area
Home Values in the Area
Average Home Value in this Area
Purchase History
| Date | Type | Sale Price | Title Company |
|---|---|---|---|
| Deed | $143,500 | -- | |
| Deed | $143,500 | -- | |
| Deed | $45,000 | -- | |
| Deed | $38,500 | -- | |
| Deed | $38,500 | -- | |
| Foreclosure Deed | $50,000 | -- |
Mortgage History
| Date | Status | Loan Amount | Loan Type |
|---|---|---|---|
| Open | $265,000 | Stand Alone Refi Refinance Of Original Loan | |
| Closed | $265,000 | New Conventional | |
| Closed | $177,000 | Purchase Money Mortgage | |
| Closed | $187,500 | Purchase Money Mortgage | |
| Closed | $140,250 | Purchase Money Mortgage | |
| Previous Owner | $36,000 | Purchase Money Mortgage |
Property History
| Date | Event | Price | Change | Sq Ft Price |
|---|---|---|---|---|
| 02/24/2025 02/24/25 | Sold | $295,000 | +5.4% | $333 / Sq Ft |
| 01/12/2025 01/12/25 | Pending | -- | -- | -- |
| 01/06/2025 01/06/25 | For Sale | $280,000 | +1.1% | $316 / Sq Ft |
| 08/25/2023 08/25/23 | Sold | $277,000 | +4.6% | $313 / Sq Ft |
| 07/24/2023 07/24/23 | Pending | -- | -- | -- |
| 07/20/2023 07/20/23 | For Sale | $264,900 | +3.9% | $299 / Sq Ft |
| 10/13/2022 10/13/22 | Sold | $255,000 | +2.0% | $288 / Sq Ft |
| 09/04/2022 09/04/22 | Pending | -- | -- | -- |
| 09/03/2022 09/03/22 | For Sale | $250,000 | -- | $282 / Sq Ft |
Tax History Compared to Growth
Tax History
| Year | Tax Paid | Tax Assessment Tax Assessment Total Assessment is a certain percentage of the fair market value that is determined by local assessors to be the total taxable value of land and additions on the property. | Land | Improvement |
|---|---|---|---|---|
| 2025 | $2,664 | $263,200 | $0 | $263,200 |
| 2024 | $2,338 | $223,700 | $0 | $223,700 |
| 2023 | $2,433 | $210,100 | $0 | $210,100 |
| 2022 | $2,114 | $172,000 | $0 | $172,000 |
| 2021 | $1,927 | $148,100 | $0 | $148,100 |
| 2020 | $1,950 | $146,100 | $0 | $146,100 |
| 2019 | $1,705 | $124,000 | $0 | $124,000 |
| 2018 | $1,718 | $121,500 | $0 | $121,500 |
| 2017 | $1,647 | $121,500 | $0 | $121,500 |
| 2016 | $1,393 | $93,900 | $0 | $93,900 |
| 2015 | $1,386 | $92,800 | $0 | $92,800 |
| 2014 | $1,500 | $103,500 | $0 | $103,500 |
Agents Affiliated with this Home
-

Seller's Agent in 2025
Sharlynna Luong
Lamacchia Realty, Inc.
(978) 942-0289
7 in this area
86 Total Sales
-

Buyer's Agent in 2025
Neha Patel
Berkshire Hathaway HomeServices Verani Realty
(978) 761-1390
3 in this area
116 Total Sales
-

Seller's Agent in 2023
Mary Ribeiro
eXp Realty
(888) 854-7493
24 in this area
185 Total Sales
-

Seller's Agent in 2022
Kathleen Mikilitus
Berkshire Hathaway HomeServices Verani Realty
(603) 233-0059
1 in this area
22 Total Sales
Map
Source: MLS Property Information Network (MLS PIN)
MLS Number: 73031978
APN: DRAC-000049-000196-000034
- 100 Cass Ave Unit B20
- 39 Doyle Ave
- 36 Clark Ave
- 24 Turner Ave
- 26 Pine Ave
- 16 Pinehurst Ave
- 14 Louis Farm Rd Unit 14
- 36 Tobey Rd Unit 35
- 73 Sladen St
- 24 Preston St
- 38-49 Casco St
- 33 Hopkins St
- 62 Frederick St Unit 33
- 118 Lafayette St
- 22 Harlem St
- 20 Osgood Ave
- 31 Iona Ave
- 161 Flower Ln Unit 13
- 24 Beaver St Unit A
- 280 4th Ave
