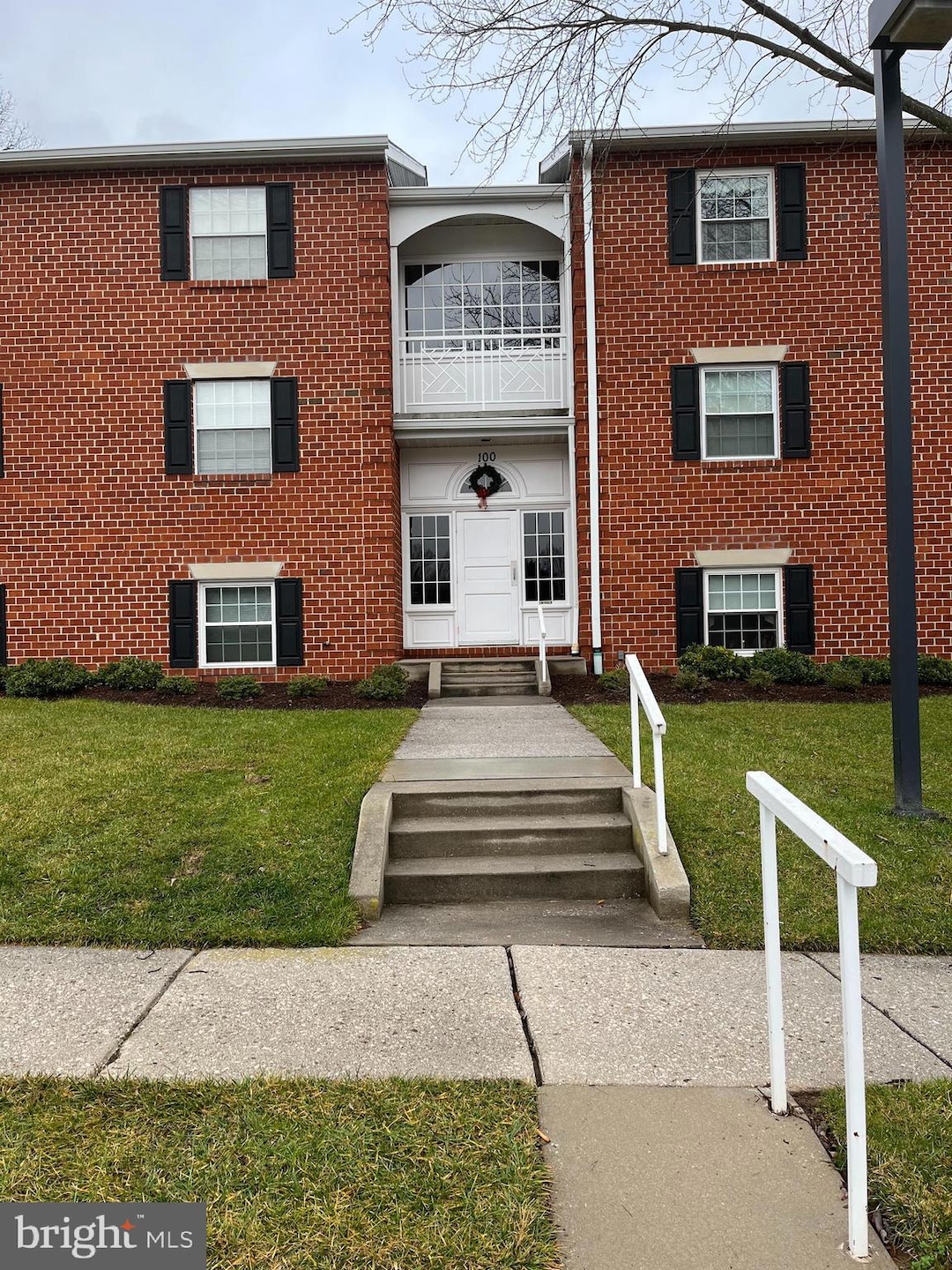100 Castletown Rd Unit 101 Lutherville Timonium, MD 21093
Highlights
- View of Trees or Woods
- Traditional Floor Plan
- Backs to Trees or Woods
- Pinewood Elementary School Rated A-
- Traditional Architecture
- Wood Flooring
About This Home
1st floor 2 bedroom, 2 bath updated condo in Mays Chapel. Patio backs to woods. Very private. Washer/Dryer inside unit. Hardwood floors, granite counters, ceramic baths. NO SMOKERS. NO PETS. Renter's insurance required. $50 fee for each adult for credit check. TENANT MUST FOLLOW CONDO RULES AND REGULATIONS. Available 7/1/25.
Listing Agent
(410) 446-0758 burton1518@comcast.net American Homes Realty Group License #533461 Listed on: 06/06/2025
Condo Details
Home Type
- Condominium
Est. Annual Taxes
- $3,562
Year Built
- Built in 1989
Lot Details
- Backs To Open Common Area
- 1 Common Wall
- Northeast Facing Home
- Backs to Trees or Woods
- Property is in very good condition
HOA Fees
- $265 Monthly HOA Fees
Property Views
- Woods
- Garden
Home Design
- Traditional Architecture
- Entry on the 1st floor
- Brick Exterior Construction
- Composition Roof
- Concrete Perimeter Foundation
Interior Spaces
- 1,290 Sq Ft Home
- Property has 1 Level
- Traditional Floor Plan
- Chair Railings
- Crown Molding
- Insulated Windows
- Sliding Doors
- Insulated Doors
- Living Room
- Dining Room
- Wood Flooring
Kitchen
- Eat-In Kitchen
- Electric Oven or Range
- Self-Cleaning Oven
- Stove
- Cooktop with Range Hood
- Ice Maker
- Dishwasher
- Upgraded Countertops
- Disposal
- Instant Hot Water
Bedrooms and Bathrooms
- 2 Main Level Bedrooms
- En-Suite Primary Bedroom
- En-Suite Bathroom
- 2 Full Bathrooms
Laundry
- Laundry Room
- Dryer
- Washer
Home Security
Parking
- Handicap Parking
- Free Parking
- On-Street Parking
- Parking Lot
Outdoor Features
- Patio
- Outdoor Storage
Location
- Suburban Location
Schools
- Pinewood Elementary School
- Ridgely Middle School
- Dulaney High School
Utilities
- Forced Air Heating and Cooling System
- Vented Exhaust Fan
- Electric Water Heater
- Cable TV Available
Listing and Financial Details
- Residential Lease
- Security Deposit $2,000
- Requires 2 Months of Rent Paid Up Front
- Tenant pays for cable TV, cooking fuel, electricity, frozen waterpipe damage, gas, gutter cleaning, heat, hot water, insurance, internet, light bulbs/filters/fuses/alarm care, minor interior maintenance, all utilities, windows/screens
- The owner pays for water
- Rent includes additional storage space, air conditioning, common area maintenance, cooking, electricity, fiber optics at dwelling, grounds maintenance, heat, hoa/condo fee, HVAC maint, insurance, lawn service, parking, pest control, sewer, snow removal, taxes, trash removal, water
- No Smoking Allowed
- 12-Month Min and 24-Month Max Lease Term
- Available 7/1/25
- $35 Application Fee
- Assessor Parcel Number 04082100006930
Community Details
Overview
- Association fees include lawn care front, lawn care rear, lawn care side, lawn maintenance, insurance
- 6 Units
- Low-Rise Condominium
- Stapleton Court Garden Condominiums
- Stapleton Court Community
- Stapleton Court Garden Subdivision
- Property Manager
Amenities
- Common Area
Pet Policy
- Pet Size Limit
- Cats Allowed
- Breed Restrictions
Security
- Carbon Monoxide Detectors
- Fire and Smoke Detector
Map
Source: Bright MLS
MLS Number: MDBC2127688
APN: 08-2100006930
- 119 Castletown Rd Unit 302
- 41 Merrion Ct
- 10 Merrion Ct
- 673 Budleigh Cir
- 2 Stapleton Ct Unit 102
- 2 Elphin Ct Unit 302
- 4 Ballycruy Ct Unit 101
- 2 Brooking Ct Unit 101
- 10 Mullingar Ct Unit 101
- 10 Mullingar Ct Unit 302
- 34 Alderman Ct
- 28 Alderman Ct
- 608 Budleigh Cir
- 11817 Sherbourne Dr
- 20 Culmore Ct
- 15 Glenamoy Rd Unit 202
- 205 Belmont Forest Ct Unit 406
- 6 Tenby Ct
- 11851 Sherbourne Dr
- 4 Culmore Ct
- 1 Lough Mask Ct Unit 302
- 3 Mullingar Ct Unit 201
- 11 Donagh Ct
- 3 Tullycross Ct
- 10 Dodworth Ct
- 400 Kilree Rd Unit 302
- 9704 Beaver Dam Rd
- 310 Kimrick Place
- 305 Five Farms Ln
- 312 Five Farms Ln
- 12236 Roundwood Rd
- 14 Walton Way
- 12204 Burncourt Rd Unit 302
- 27 Faraday Dr
- 228 Quaker Ridge Rd
- 8552 London Bridge Way
- 10000 Greenside Dr
- 8522 Westford Rd
- 34 Pine Bark Ct
- 2 Garston Ct







