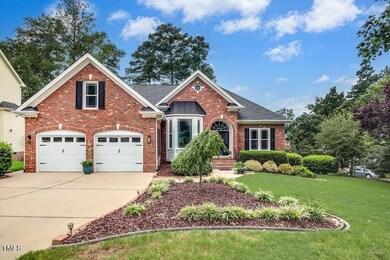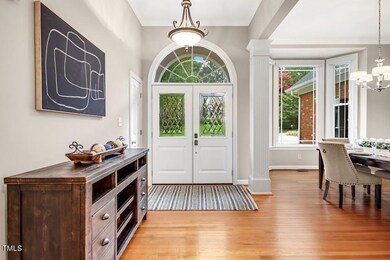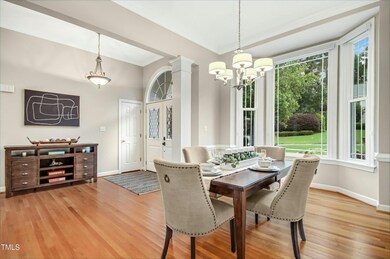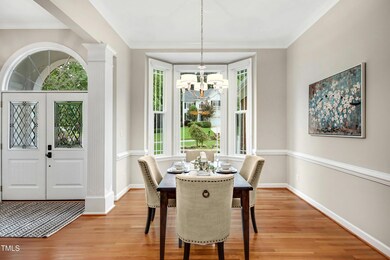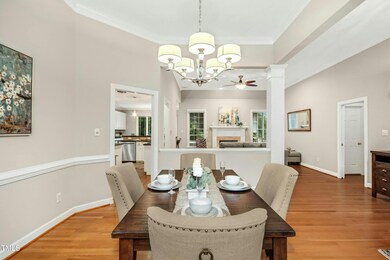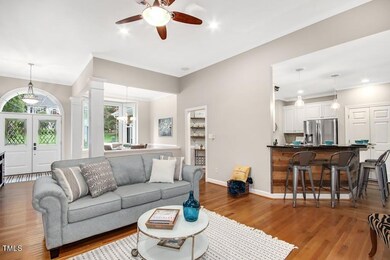
100 Caymus Ct Cary, NC 27519
West Cary NeighborhoodHighlights
- Finished Room Over Garage
- 0.38 Acre Lot
- Clubhouse
- Highcroft Elementary Rated A
- Open Floorplan
- Deck
About This Home
As of September 2024ONE LEVEL LIVING+ This beautiful 4BR/3BA home lives like a RANCH w/ 3 of 4 BR on the main floor. You will appreciate the large, light filled living area, as you enter the front doors and walk into the highly sought after OPEN FLOORPLAN. The gorgeous NEW TRIPLE PANE WINDOWS (2022) allow TONS OF NATURAL LIGHT to fill the rooms. The updated kitchen is equipped with granite counters and newer stainless appliances (Microwave and Refrigerator 2022. Dishwasher and Oven 2023). Upstairs you will be surprised by the space that includes a bonus room, 4th bedroom, full bath, large flex/workout room and TONS OF STORAGE and a HEPA AIRE CENTRAL PURIFICATION SYSTEM!!! The beautiful screened porch and deck overlooks the lush backyard complete with built in firepit that will encourage relaxation throughout the year. Don't miss the AMAZING STORAGE in the WALK-IN CRAWLSPACE!! **ROOF ONLY 3 years old (2021). And let's not forget that you can have all this on a cul-de-sac lot in one of Cary's most desirable neighborhoods - THE RESERVE which offers a pool,, clubhouse, and walking trails, HURRY THIS HOUSE WILL NOT LAST!!!!
Last Agent to Sell the Property
Choice Residential Real Estate License #319303 Listed on: 08/16/2024

Home Details
Home Type
- Single Family
Est. Annual Taxes
- $7,106
Year Built
- Built in 1999 | Remodeled
Lot Details
- 0.38 Acre Lot
- Cul-De-Sac
- East Facing Home
- Corner Lot
- Private Yard
- Back and Front Yard
HOA Fees
- $63 Monthly HOA Fees
Parking
- 2 Car Attached Garage
- Finished Room Over Garage
- Inside Entrance
- Parking Accessed On Kitchen Level
- Lighted Parking
- Front Facing Garage
- Private Driveway
- 2 Open Parking Spaces
Home Design
- Traditional Architecture
- Brick Foundation
- Block Foundation
- Foam Insulation
- Fiberglass Roof
- Asphalt Roof
- Cement Siding
Interior Spaces
- 2,960 Sq Ft Home
- 1-Story Property
- Open Floorplan
- Crown Molding
- Smooth Ceilings
- High Ceiling
- Ceiling Fan
- Recessed Lighting
- Chandelier
- Gas Fireplace
- Triple Pane Windows
- ENERGY STAR Qualified Windows
- Tinted Windows
- Entrance Foyer
- Living Room with Fireplace
- Breakfast Room
- Dining Room
- Screened Porch
- Storage
Kitchen
- Eat-In Kitchen
- Breakfast Bar
- Electric Oven
- Self-Cleaning Oven
- Free-Standing Electric Range
- Microwave
- ENERGY STAR Qualified Dishwasher
- Stainless Steel Appliances
- Kitchen Island
- Granite Countertops
- Disposal
Flooring
- Wood
- Tile
Bedrooms and Bathrooms
- 4 Bedrooms
- Walk-In Closet
- 3 Full Bathrooms
- Double Vanity
- Separate Shower in Primary Bathroom
- Walk-in Shower
Laundry
- Laundry Room
- Laundry on lower level
Attic
- Attic Fan
- Attic Floors
- Unfinished Attic
Home Security
- Carbon Monoxide Detectors
- Fire and Smoke Detector
Accessible Home Design
- Accessible Full Bathroom
- Visitor Bathroom
- Accessible Bedroom
- Accessible Common Area
- Accessible Kitchen
- Accessible Hallway
- Accessible Closets
- Accessible Doors
Outdoor Features
- Deck
- Fire Pit
Schools
- Highcroft Elementary School
- Mills Park Middle School
- Green Level High School
Utilities
- ENERGY STAR Qualified Air Conditioning
- Multiple cooling system units
- Heating System Uses Natural Gas
- Gas Water Heater
- High Speed Internet
Listing and Financial Details
- Assessor Parcel Number 073442954
Community Details
Overview
- The Reserve Association, Phone Number (919) 362-1460
- Built by Odell Thompson
- The Reserve Subdivision
Amenities
- Clubhouse
Recreation
- Community Pool
Ownership History
Purchase Details
Home Financials for this Owner
Home Financials are based on the most recent Mortgage that was taken out on this home.Purchase Details
Home Financials for this Owner
Home Financials are based on the most recent Mortgage that was taken out on this home.Similar Homes in the area
Home Values in the Area
Average Home Value in this Area
Purchase History
| Date | Type | Sale Price | Title Company |
|---|---|---|---|
| Warranty Deed | $890,000 | None Listed On Document | |
| Warranty Deed | $283,000 | -- |
Mortgage History
| Date | Status | Loan Amount | Loan Type |
|---|---|---|---|
| Open | $712,000 | New Conventional | |
| Previous Owner | $35,000 | Credit Line Revolving | |
| Previous Owner | $321,500 | Adjustable Rate Mortgage/ARM | |
| Previous Owner | $75,000 | Credit Line Revolving | |
| Previous Owner | $20,000 | Credit Line Revolving | |
| Previous Owner | $303,500 | New Conventional | |
| Previous Owner | $153,946 | Credit Line Revolving | |
| Previous Owner | $25,000 | Credit Line Revolving | |
| Previous Owner | $227,000 | No Value Available |
Property History
| Date | Event | Price | Change | Sq Ft Price |
|---|---|---|---|---|
| 09/23/2024 09/23/24 | Sold | $890,000 | 0.0% | $301 / Sq Ft |
| 08/19/2024 08/19/24 | Pending | -- | -- | -- |
| 08/16/2024 08/16/24 | For Sale | $890,000 | -- | $301 / Sq Ft |
Tax History Compared to Growth
Tax History
| Year | Tax Paid | Tax Assessment Tax Assessment Total Assessment is a certain percentage of the fair market value that is determined by local assessors to be the total taxable value of land and additions on the property. | Land | Improvement |
|---|---|---|---|---|
| 2024 | $7,106 | $845,067 | $310,000 | $535,067 |
| 2023 | $4,970 | $494,000 | $100,000 | $394,000 |
| 2022 | $4,785 | $494,000 | $100,000 | $394,000 |
| 2021 | $4,688 | $494,000 | $100,000 | $394,000 |
| 2020 | $4,713 | $494,000 | $100,000 | $394,000 |
| 2019 | $4,770 | $443,636 | $128,000 | $315,636 |
| 2018 | $4,476 | $443,636 | $128,000 | $315,636 |
| 2017 | $4,301 | $443,636 | $128,000 | $315,636 |
| 2016 | $4,237 | $443,636 | $128,000 | $315,636 |
| 2015 | $4,284 | $433,067 | $118,000 | $315,067 |
| 2014 | $4,039 | $433,067 | $118,000 | $315,067 |
Agents Affiliated with this Home
-
Judy Goetz
J
Seller's Agent in 2024
Judy Goetz
Choice Residential Real Estate
(919) 368-1900
2 in this area
26 Total Sales
-
Kim Martin
K
Buyer's Agent in 2024
Kim Martin
C21 Total Real Estate Solution
(336) 451-0064
2 in this area
302 Total Sales
Map
Source: Doorify MLS
MLS Number: 10047209
APN: 0734.04-64-2954-000
- 702 Edgemore Ave
- 925 Cozy Oak Ave
- 203 W Hill Dr
- 5001 Sears Farm Rd
- 3304 Rockland Ridge Dr
- 102 W Hill Dr
- 102 Glenmore Rd
- 100 Highfield Ave
- 1104 Hero Place
- 310 Alamosa Place
- 224 Birdsgrove Ct
- 5102 Highcroft Dr
- 437 Henmore Brook Dr
- 4963 Highcroft Dr
- 146 Alamosa Place
- 5116 Trembath Ln
- 440 Creekhurst Place
- 1320 Cozy Oak Ave
- 114 Sir Walker Ln
- 2736 Kempthorne Rd

