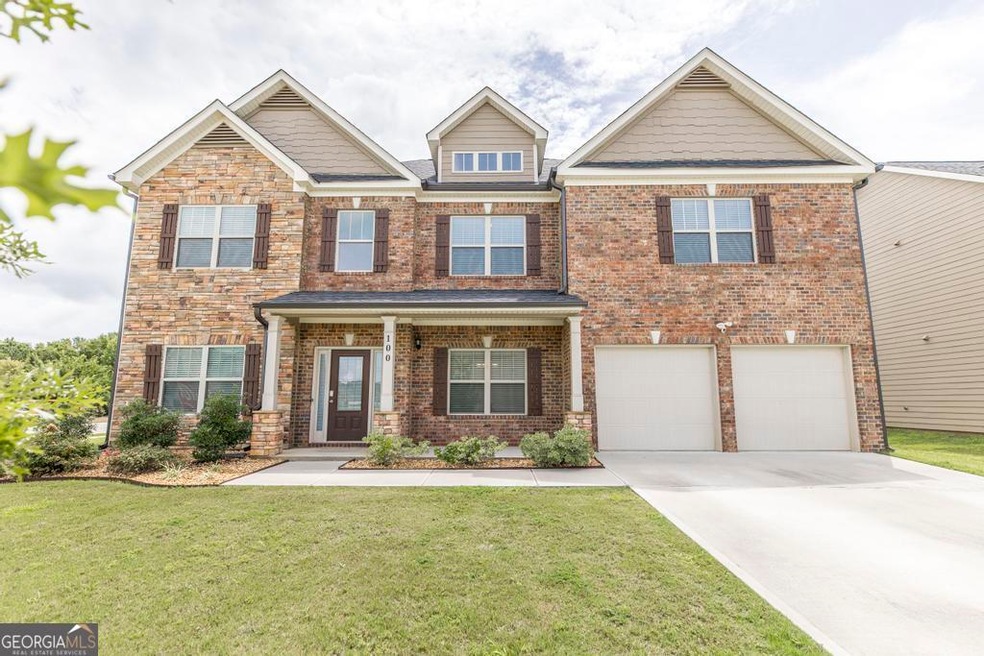
100 Cedar Leaf Trail Bonaire, GA 31005
Highlights
- Craftsman Architecture
- Wood Flooring
- 2 Fireplaces
- Hilltop Elementary School Rated A-
- Loft
- Corner Lot
About This Home
As of October 2024The PERFECT floor plan with 5 Bedrooms/4 Baths, PLUS Office/Bonus Room and LOFT on a Corner Lot!! Huge Great Room downstairs with Gas Fireplace, Beautiful Hardwood Floors, Open-Concept Dream Kitchen has over-sized Breakfast Bar, Double Wall Ovens, GAS Cook-top, Refrigerator, and Walk-in Pantry. One Bedroom & Bath downstairs, ENORMOUS Master Suite upstairs includes private Living Room/Office area, MASSIVE Walk-in Closet, Tiled Shower & Soaking Bathtub. Loft, Laundry Room w/ Wash Sink, and other 3 Bedrooms upstairs. Game-Day Back Patio has Beautiful Stacked Stone Fireplace and TV hook-up. Minutes to Robins AFB, Shopping & Schools. **ASK about ASSUMABLE 3% VA loan**
Last Agent to Sell the Property
Southern Classic Realtors License #363553 Listed on: 07/24/2024

Home Details
Home Type
- Single Family
Est. Annual Taxes
- $5,238
Year Built
- Built in 2019
Lot Details
- 0.25 Acre Lot
- Corner Lot
Home Design
- Craftsman Architecture
- Brick Exterior Construction
- Wood Siding
- Stone Siding
- Stone
Interior Spaces
- 4,189 Sq Ft Home
- 2-Story Property
- High Ceiling
- 2 Fireplaces
- Two Story Entrance Foyer
- Great Room
- Family Room
- Home Office
- Loft
- Bonus Room
- Keeping Room
- Pull Down Stairs to Attic
Kitchen
- Double Oven
- Cooktop
- Microwave
- Dishwasher
- Stainless Steel Appliances
- Disposal
Flooring
- Wood
- Carpet
- Tile
Bedrooms and Bathrooms
- Split Bedroom Floorplan
- Walk-In Closet
- In-Law or Guest Suite
- Double Vanity
- Soaking Tub
- Separate Shower
Laundry
- Laundry Room
- Laundry on upper level
Parking
- Garage
- Garage Door Opener
Schools
- Hilltop Elementary School
- Bonaire Middle School
- Veterans High School
Utilities
- Central Air
- Heat Pump System
- Underground Utilities
- Gas Water Heater
Community Details
- Property has a Home Owners Association
- Bryson Crossing Subdivision
Ownership History
Purchase Details
Home Financials for this Owner
Home Financials are based on the most recent Mortgage that was taken out on this home.Purchase Details
Home Financials for this Owner
Home Financials are based on the most recent Mortgage that was taken out on this home.Similar Homes in the area
Home Values in the Area
Average Home Value in this Area
Purchase History
| Date | Type | Sale Price | Title Company |
|---|---|---|---|
| Special Warranty Deed | $449,900 | None Listed On Document | |
| Limited Warranty Deed | $326,900 | First American Mortgage Sln |
Mortgage History
| Date | Status | Loan Amount | Loan Type |
|---|---|---|---|
| Open | $449,900 | VA | |
| Previous Owner | $335,803 | FHA |
Property History
| Date | Event | Price | Change | Sq Ft Price |
|---|---|---|---|---|
| 07/19/2025 07/19/25 | Price Changed | $469,900 | -1.1% | $112 / Sq Ft |
| 07/01/2025 07/01/25 | Price Changed | $475,000 | -1.0% | $113 / Sq Ft |
| 06/20/2025 06/20/25 | Price Changed | $479,999 | -1.0% | $115 / Sq Ft |
| 06/06/2025 06/06/25 | Price Changed | $485,000 | +1.0% | $116 / Sq Ft |
| 06/06/2025 06/06/25 | Price Changed | $480,000 | -9.4% | $115 / Sq Ft |
| 06/06/2025 06/06/25 | For Sale | $530,000 | +17.8% | $127 / Sq Ft |
| 10/22/2024 10/22/24 | Sold | $449,900 | 0.0% | $107 / Sq Ft |
| 09/22/2024 09/22/24 | Pending | -- | -- | -- |
| 07/24/2024 07/24/24 | For Sale | $449,900 | -- | $107 / Sq Ft |
Tax History Compared to Growth
Tax History
| Year | Tax Paid | Tax Assessment Tax Assessment Total Assessment is a certain percentage of the fair market value that is determined by local assessors to be the total taxable value of land and additions on the property. | Land | Improvement |
|---|---|---|---|---|
| 2024 | $1,720 | $169,560 | $16,000 | $153,560 |
| 2023 | $1,652 | $160,080 | $16,000 | $144,080 |
| 2022 | $3,245 | $143,120 | $14,600 | $128,520 |
| 2021 | $2,976 | $130,720 | $14,600 | $116,120 |
| 2020 | $1,208 | $52,000 | $14,600 | $37,400 |
Agents Affiliated with this Home
-
C
Seller's Agent in 2025
Crystal Ricks
eXp Realty
-
L
Seller's Agent in 2024
Leah Halverson
Southern Classic Realtors
Map
Source: Georgia MLS
MLS Number: 10392635
APN: 0W1670 059000
- 118 Garrett Ln
- 106 Lacey Oak Ln
- 103 Chambers Creek Cir
- 101 Chambers Creek Cir
- 100 Chambers Creek Cir
- 304 Garnet Dr
- 306 Garnet Dr
- 308 Garnet Dr
- 205 Garnet Dr
- 104 Garnet Dr
- 210 Garnet Dr
- 102 Oak Branch Ln
- 305 Waldrop Loop Unit 222
- 303 Waldrop Loop Unit 223
- 306 Waldrop Loop Unit 221
- 302 Waldrop Loop Unit 219
- 105 Oak Branch Ln
- 303 Garnet Dr
- 307 Garnet Dr
- 305 Garnet Dr
