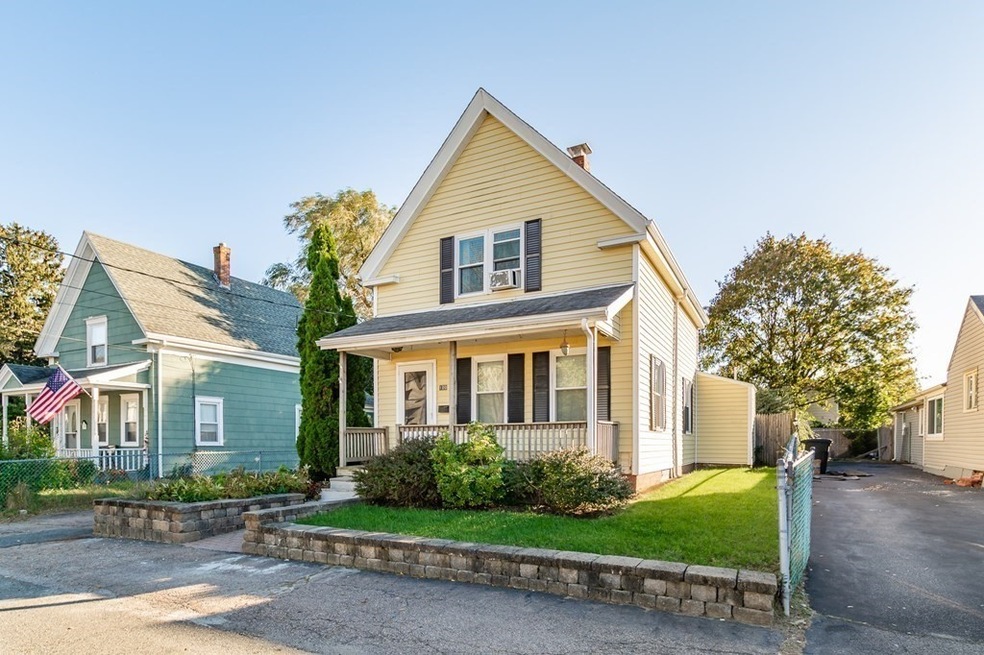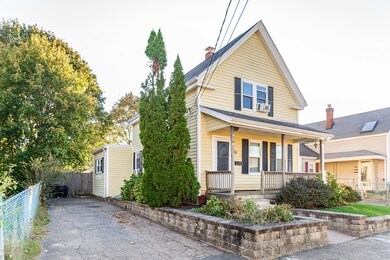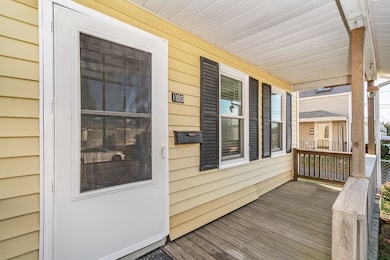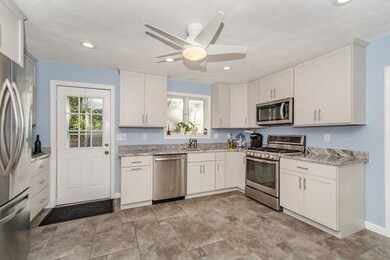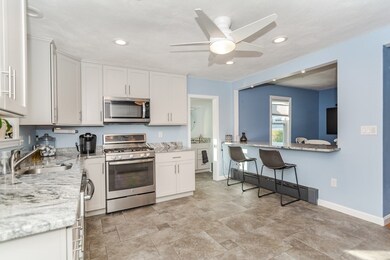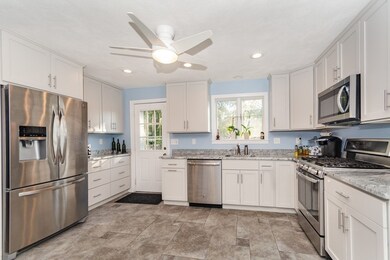
100 Clapp St Stoughton, MA 02072
Highlights
- Wood Flooring
- Crown Molding
- Ceiling Fan
- Stainless Steel Appliances
- Recessed Lighting
About This Home
As of December 2021WALKING DISTANCE TO THE COMMUTER RAIL! Don't miss this charming old-style Colonial, conveniently located in the heart of Stoughton. This well cared for home features a farmer's porch perfect for your morning coffee or just to enjoy the fresh air. The first floor has a recently updated kitchen (2016) with SS appliances and granite counters, with abundant workspace to make food preparation a breeze. Nearby is a roomy half bath and a separate dining area large enough for entertaining the whole family at Thanksgiving and the Holidays! This flexible floor plan on the main level allows you to use the 3rd bedroom as a den or a home office as the current owners are using it. The cozy living room has hardwood floors and lots of natural light. Upstairs you will find 2 bedrooms and a beautifully renovated full bathroom (2018). Everything is within close distance... all the schools, shops, and the downtown area.
Last Agent to Sell the Property
William Raveis R.E. & Home Services Listed on: 10/28/2021

Home Details
Home Type
- Single Family
Est. Annual Taxes
- $5,507
Year Built
- 1935
Interior Spaces
- Crown Molding
- Ceiling Fan
- Recessed Lighting
- Decorative Lighting
- Light Fixtures
- Exterior Basement Entry
Kitchen
- Stove
- Stainless Steel Appliances
Flooring
- Wood
- Ceramic Tile
Bedrooms and Bathrooms
- Primary bedroom located on second floor
- Bathtub Includes Tile Surround
Utilities
- 1 Heating Zone
Ownership History
Purchase Details
Purchase Details
Similar Homes in Stoughton, MA
Home Values in the Area
Average Home Value in this Area
Purchase History
| Date | Type | Sale Price | Title Company |
|---|---|---|---|
| Deed | $225,000 | -- | |
| Deed | $225,000 | -- | |
| Deed | $105,000 | -- | |
| Deed | $105,000 | -- |
Mortgage History
| Date | Status | Loan Amount | Loan Type |
|---|---|---|---|
| Open | $424,650 | Purchase Money Mortgage | |
| Closed | $424,650 | Purchase Money Mortgage | |
| Closed | $217,000 | Stand Alone Refi Refinance Of Original Loan | |
| Closed | $237,500 | New Conventional | |
| Closed | $156,229 | No Value Available |
Property History
| Date | Event | Price | Change | Sq Ft Price |
|---|---|---|---|---|
| 12/20/2021 12/20/21 | Sold | $447,000 | +11.8% | $347 / Sq Ft |
| 11/08/2021 11/08/21 | Pending | -- | -- | -- |
| 10/28/2021 10/28/21 | For Sale | $399,900 | +60.0% | $310 / Sq Ft |
| 05/29/2015 05/29/15 | Sold | $250,000 | 0.0% | $194 / Sq Ft |
| 03/26/2015 03/26/15 | Pending | -- | -- | -- |
| 02/24/2015 02/24/15 | Off Market | $250,000 | -- | -- |
| 02/04/2015 02/04/15 | For Sale | $254,900 | -- | $198 / Sq Ft |
Tax History Compared to Growth
Tax History
| Year | Tax Paid | Tax Assessment Tax Assessment Total Assessment is a certain percentage of the fair market value that is determined by local assessors to be the total taxable value of land and additions on the property. | Land | Improvement |
|---|---|---|---|---|
| 2025 | $5,507 | $444,800 | $197,400 | $247,400 |
| 2024 | $5,440 | $427,300 | $179,900 | $247,400 |
| 2023 | $5,268 | $388,800 | $167,200 | $221,600 |
| 2022 | $4,765 | $330,700 | $152,800 | $177,900 |
| 2021 | $4,504 | $298,300 | $138,500 | $159,800 |
| 2020 | $4,370 | $293,500 | $133,700 | $159,800 |
| 2019 | $4,255 | $277,400 | $133,700 | $143,700 |
| 2018 | $3,960 | $267,400 | $127,400 | $140,000 |
| 2017 | $3,551 | $245,100 | $121,000 | $124,100 |
| 2016 | $3,434 | $229,400 | $111,400 | $118,000 |
| 2015 | $3,376 | $223,100 | $105,100 | $118,000 |
| 2014 | $3,252 | $206,600 | $95,500 | $111,100 |
Agents Affiliated with this Home
-
P
Seller's Agent in 2021
Peggy Patenaude
William Raveis R.E. & Home Services
(978) 804-0811
1 in this area
233 Total Sales
-
E
Buyer's Agent in 2021
Emmanuel Nwosu
Rosario Real Estate LLC
(617) 648-6756
2 in this area
19 Total Sales
-

Seller's Agent in 2015
Debbie Carlson
Carlson Property Advisors
(617) 640-7148
6 Total Sales
-

Buyer's Agent in 2015
Donna Chase
William Raveis R.E. & Home Services
(617) 803-2660
80 Total Sales
Map
Source: MLS Property Information Network (MLS PIN)
MLS Number: 72913943
APN: STOU-000055-000222
