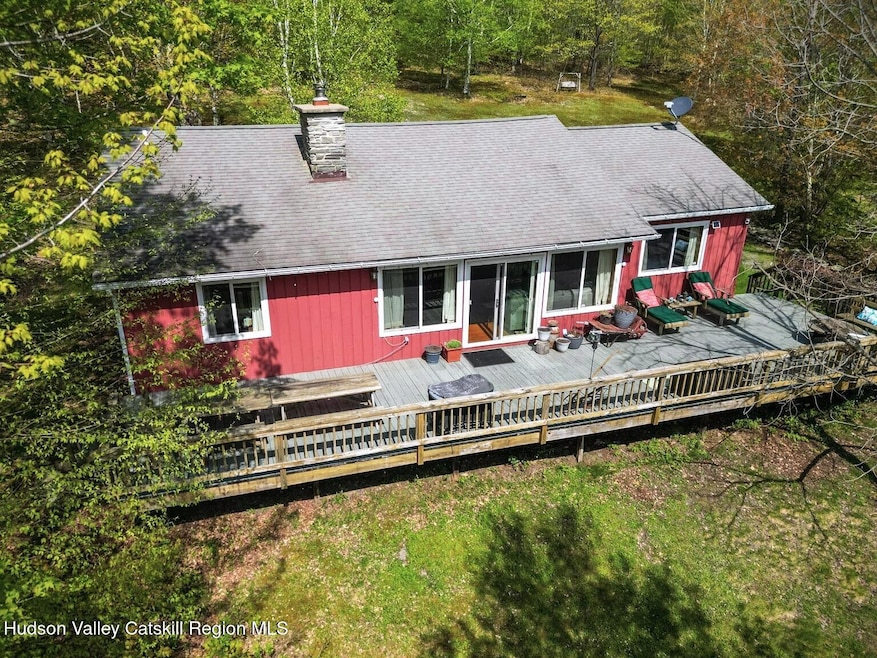The Great Escape - Luxury Turn-Key Ski Retreat Near Belleayre
Impeccably maintained 3BR/2BA home on 5 private acres with sweeping mountain views, mature trees, and a quiet cul-de-sac location—just 10 minutes from Belleayre Mountain.
Inside, enjoy soaring ceilings, a dramatic stone fireplace, and an open-concept layout perfect for entertaining. Thoughtful upgrades include fully renovated bathrooms with radiant floor heating, heated towel racks, and a spa-style oversized shower in the primary suite. A spacious mudroom entry with custom cubbies offers smart storage for ski gear and outdoor essentials.
Outside, relax or entertain on the expansive front deck, gather around the fire pit, and take advantage of extra storage in the detached shed.
Whether you're looking for a serene family getaway or a high-performing short-term rental investment, this property offers year-round appeal. Convenient to farm markets, hiking, fly fishing, and the charming villages of Fleischmanns, Margaretville, Pine Hill, and Roxbury—just 2.5 hours from the GWB.







