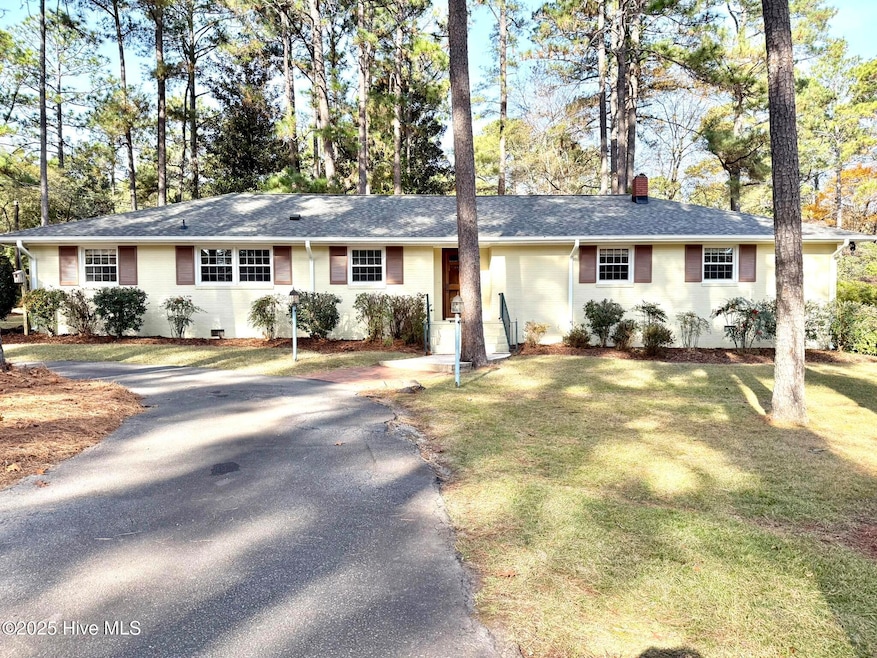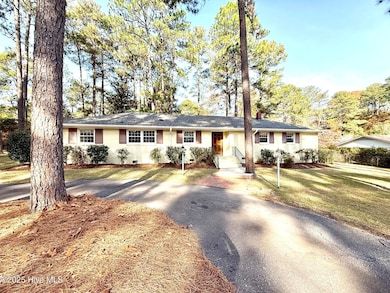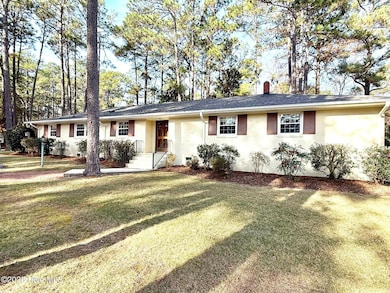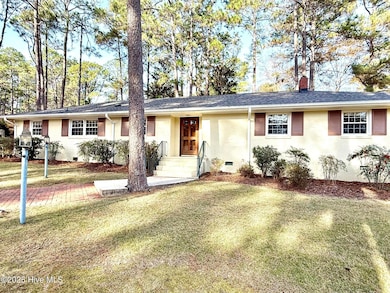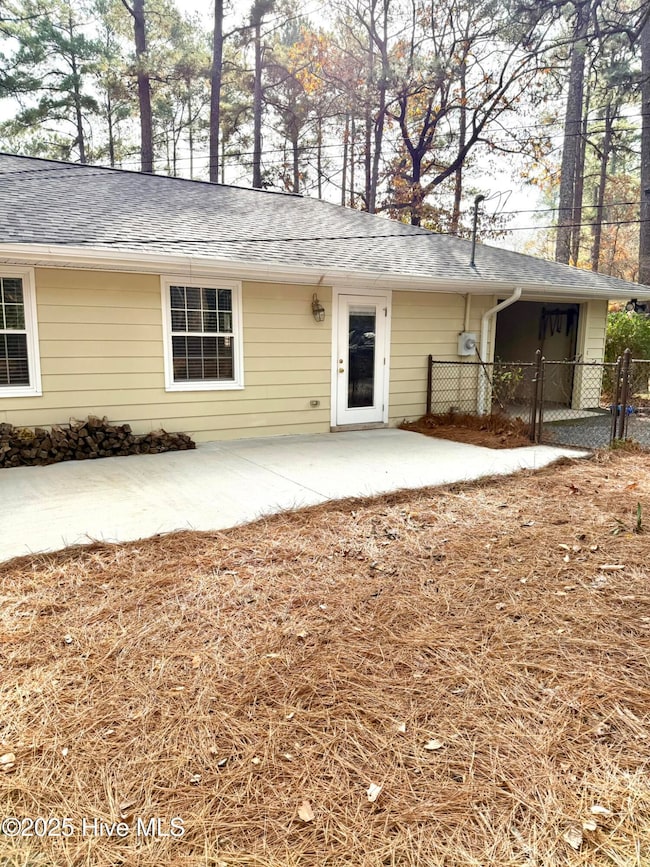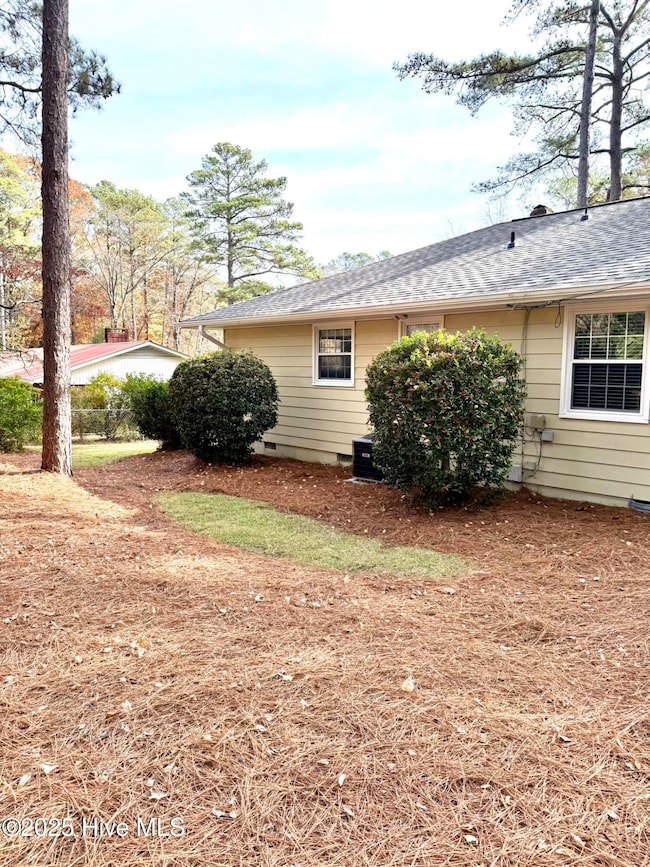100 Clematis Rd Southern Pines, NC 28387
Highlights
- Wood Flooring
- No HOA
- Formal Dining Room
- Pinecrest High School Rated A-
- Home Office
- Fenced Yard
About This Home
Beautiful and well maintained home just a few minutes from Downtown Southern Pines. Welcoming Foyer with coat/storage closet. Formal Dining Room, open and spacious kitchen with abundant storage. Nice sized laundry room with access to 1 car garage. Oversized living room with plenty of space for everyone. Office with whole wall built in shelving. Primary suite with double closets, tiled walk-in shower and single vanity. Two guest bedrooms with nice sized closet space and hardwood flooring. Hall bath bath with tiled tub/shower combo & oversized single vanity. Fully fenced in backyard with chain link fencing, storage shed and back patio area. Rent includes landscaping. Pet friendly. No more than 2 pets. No pets over 40lbs. Pet(s) must be spayed/neutered, house trained, stranger friendly. No aggressive pets allowed. No smoking.
Listing Agent
Exclusive Realty & Property Management, LLC License #308542 Listed on: 11/17/2025
Home Details
Home Type
- Single Family
Year Built
- Built in 1962
Lot Details
- 0.59 Acre Lot
- Fenced Yard
- Chain Link Fence
Home Design
- Brick Exterior Construction
- Vinyl Siding
Interior Spaces
- 1-Story Property
- Ceiling Fan
- Blinds
- Living Room
- Formal Dining Room
- Home Office
Kitchen
- Range
- Dishwasher
- Disposal
Flooring
- Wood
- Tile
- Vinyl
Bedrooms and Bathrooms
- 3 Bedrooms
- 2 Full Bathrooms
- Walk-in Shower
Laundry
- Laundry Room
- Washer and Dryer Hookup
Parking
- 1 Car Attached Garage
- Rear-Facing Garage
- Gravel Driveway
Outdoor Features
- Patio
- Porch
Schools
- Mcdeeds Creek Elementary School
- Crain's Creek Middle School
- Pinecrest High School
Utilities
- Forced Air Heating System
- Heat Pump System
- Electric Water Heater
- Municipal Trash
Listing and Financial Details
- Tenant pays for cable TV, sewer, water, trash collection, deposit, electricity
- The owner pays for lawn maint, pest control
Community Details
Overview
- No Home Owners Association
Pet Policy
- Dogs and Cats Allowed
Map
Source: Hive MLS
MLS Number: 100541697
APN: 8582-19-61-0685
- 131 Crestview Rd
- 735 N Bennett St Unit A
- 825 N Saylor St
- 240 E Ohio Ave
- 705 N Leak St
- 435 W New Jersey Ave
- 645 N Page St
- 250 E Delaware Ave
- 425 W New Jersey Ave
- 21 Village In the Woods
- 460 Crestview Rd
- 15 Village In the Woods
- 1 Inverness Rd
- 52 Skye Dr
- 440 W New Jersey Ave
- 795 N May St
- 8 Village In the Woods
- tbd Yadkin Rd
- 0 Yadkin Rd
- 465 E Manley Ave
- 570 Clark St
- 750 N Page St
- 825 N Saylor St
- 250 E Delaware Ave
- 101 E Rhode Island Ave Unit F
- 101 E Rhode Island Ave Unit A
- 365 E New Jersey Ave
- 455 NE Broad St
- 4033 Youngs Rd
- 145 E Vermont Ave Unit B
- 309 N Saylor St
- 275 Piney Ln
- 700 Founders Ln
- 180 N Bennett St Unit 5
- 165 N May St Unit 4
- 339 N Stephens St
- 300 Central Dr
- 1 Elk Ridge Ln Unit 1
- 626 Fairway Dr
- 120 Hadley Ct
