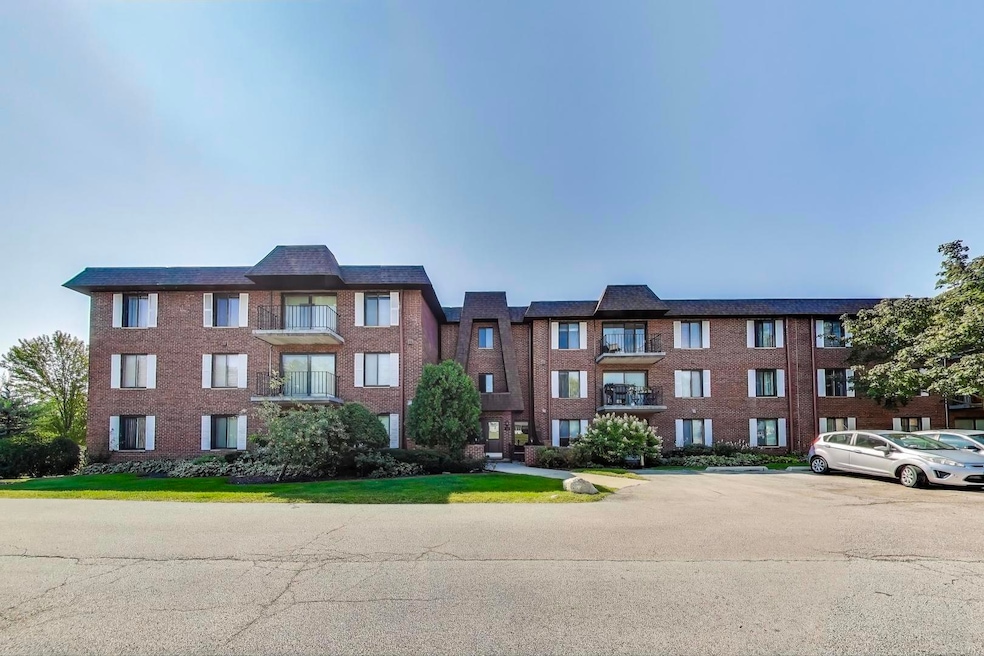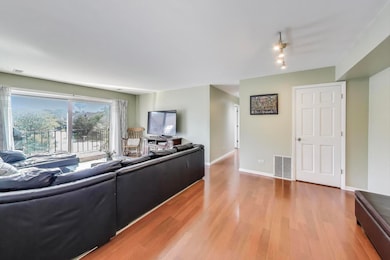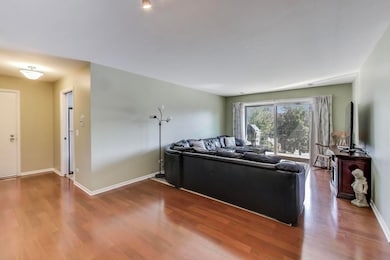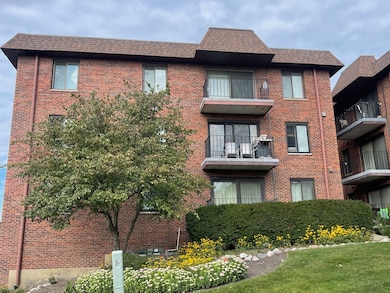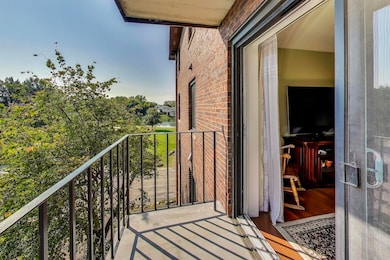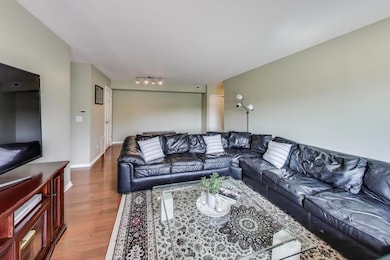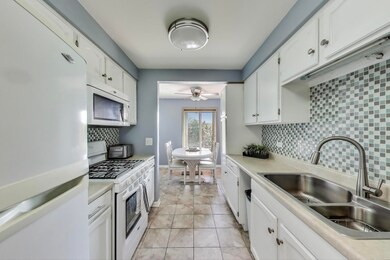100 Clubhouse Ln Unit B206 Lake Zurich, IL 60047
Estimated payment $1,984/month
Highlights
- Main Floor Bedroom
- Intercom
- Entrance Foyer
- Seth Paine Elementary School Rated A
- Laundry Room
- 3-minute walk to Zurites Park
About This Home
Welcome to Comfortable Condo Living in Lake Zurich! Located in a well-maintained 3-story building, this charming 2-bedroom, 2-bath condo offers a perfect blend of convenience, comfort, and community. Situated on the second floor, the unit is easily accessible by elevator or stairs, making it ideal for buyers of all ages. Step inside to a welcoming foyer with warm wood laminate flooring that flows into the spacious living area. The open-concept living room is filled with natural light and offers ample space for relaxing or entertaining. Step out onto your private balcony, which comfortably fits a grill and seating for two - the perfect spot to enjoy a morning coffee. The kitchen has been updated and features a stylish blend of function and charm. With ceramic tile floors, white cabinetry, a sleek tile backsplash, stainless steel appliances, and cheerful light blue walls, this kitchen has a bright, clean look that any home chef will appreciate. The unit offers two generously sized bedrooms, both with wood laminate floors and plenty of closet space. The hall bathroom has been tastefully updated with a modern glass bowl vanity and refreshed finishes. The primary suite includes its own full bath, a separate vanity area, bathtub, and a very large walk-in closet - offering excellent storage and potential for future upgrades. Additional features of this unit include: newer windows throughout, wood laminate flooring in most rooms, neutral paint tones ready for your personal touch. While this unit doesn't have in-unit laundry, coin-operated washers and dryers are conveniently located on the lower level of the building. Outdoor parking is available right outside, and the building's secure entry and common areas are well maintained. As part of this vibrant condo community, residents have access to a clubhouse and a beautiful in-ground swimming pool - perfect for summer fun or relaxing weekends at home. The building is also within walking distance to local restaurants, shopping, and the highly popular Paulus Park, offering lake access, playgrounds, trails, and seasonal events. Whether you're a first-time buyer, downsizing, or looking for a low-maintenance investment property, this unit offers tremendous value, a great location, and access to all that Lake Zurich has to offer.
Listing Agent
@properties Christie?s International Real Estate License #475120157 Listed on: 09/12/2025

Property Details
Home Type
- Condominium
Est. Annual Taxes
- $2,957
Year Built
- Built in 1973
HOA Fees
Home Design
- Entry on the 2nd floor
- Brick Exterior Construction
Interior Spaces
- 1,200 Sq Ft Home
- 3-Story Property
- Ceiling Fan
- Entrance Foyer
- Family Room
- Combination Dining and Living Room
- Storage
- Laundry Room
- Intercom
Kitchen
- Range
- Microwave
- Dishwasher
- Disposal
Flooring
- Laminate
- Ceramic Tile
Bedrooms and Bathrooms
- 2 Bedrooms
- 2 Potential Bedrooms
- Main Floor Bedroom
- Bathroom on Main Level
- 2 Full Bathrooms
Parking
- 1 Parking Space
- Parking Included in Price
- Assigned Parking
Schools
- Seth Paine Elementary School
- Lake Zurich Middle - N Campus
- Lake Zurich High School
Utilities
- Central Air
- Heating System Uses Natural Gas
Listing and Financial Details
- Homeowner Tax Exemptions
Community Details
Overview
- Association fees include water, insurance, clubhouse, pool, exterior maintenance, lawn care, scavenger, snow removal
- 18 Units
- Property Manager Association, Phone Number (815) 459-9187
- Low-Rise Condominium
- Property managed by Northwest Property
Pet Policy
- Dogs and Cats Allowed
Map
Home Values in the Area
Average Home Value in this Area
Tax History
| Year | Tax Paid | Tax Assessment Tax Assessment Total Assessment is a certain percentage of the fair market value that is determined by local assessors to be the total taxable value of land and additions on the property. | Land | Improvement |
|---|---|---|---|---|
| 2024 | $2,942 | $46,646 | $9,077 | $37,569 |
| 2023 | $2,836 | $45,393 | $8,833 | $36,560 |
| 2022 | $2,836 | $42,003 | $8,661 | $33,342 |
| 2021 | $2,730 | $40,927 | $8,439 | $32,488 |
| 2020 | $2,680 | $40,927 | $8,439 | $32,488 |
| 2019 | $2,641 | $40,570 | $8,365 | $32,205 |
| 2018 | $2,140 | $34,179 | $9,000 | $25,179 |
| 2017 | $2,139 | $33,768 | $8,892 | $24,876 |
| 2016 | $2,070 | $32,698 | $8,610 | $24,088 |
| 2015 | $2,023 | $31,144 | $8,201 | $22,943 |
| 2014 | $2,174 | $32,714 | $9,083 | $23,631 |
| 2012 | $2,444 | $32,783 | $9,102 | $23,681 |
Property History
| Date | Event | Price | List to Sale | Price per Sq Ft | Prior Sale |
|---|---|---|---|---|---|
| 11/02/2025 11/02/25 | Pending | -- | -- | -- | |
| 09/29/2025 09/29/25 | For Sale | $239,900 | 0.0% | $200 / Sq Ft | |
| 09/19/2025 09/19/25 | Pending | -- | -- | -- | |
| 09/12/2025 09/12/25 | For Sale | $239,900 | +77.7% | $200 / Sq Ft | |
| 06/26/2018 06/26/18 | Sold | $135,000 | 0.0% | $113 / Sq Ft | View Prior Sale |
| 06/02/2018 06/02/18 | Pending | -- | -- | -- | |
| 05/23/2018 05/23/18 | For Sale | $135,000 | -- | $113 / Sq Ft |
Purchase History
| Date | Type | Sale Price | Title Company |
|---|---|---|---|
| Warranty Deed | $135,000 | Attorneys Title Guaranty Fun | |
| Deed | $92,000 | -- | |
| Executors Deed | -- | -- |
Mortgage History
| Date | Status | Loan Amount | Loan Type |
|---|---|---|---|
| Open | $90,000 | Adjustable Rate Mortgage/ARM | |
| Previous Owner | $67,500 | No Value Available | |
| Closed | $22,500 | No Value Available |
Source: Midwest Real Estate Data (MRED)
MLS Number: 12467524
APN: 14-19-101-061
- 1101 Geneva Ln Unit B
- 1028 Aspen Ct
- 1073 Poplar Ct
- 14 Beech Dr
- 1221 Honey Lake Rd
- 68 Beech Dr
- 900 Winnetka Terrace
- 95 Beech Dr
- 185 Kimberly Rd
- 170 N Rainbow Rd
- 660 Masland Ct
- 455 Eton Dr
- Lot 9 N Rainbow Rd
- 220 Honey Lake Ct
- 34 Lakeview Place Unit B36C
- 77 Mionske Dr
- 54 Mionske Dr
- 25718 W State Route 22
- 240 Oxford Rd
- 24570 W Middle Fork Rd
