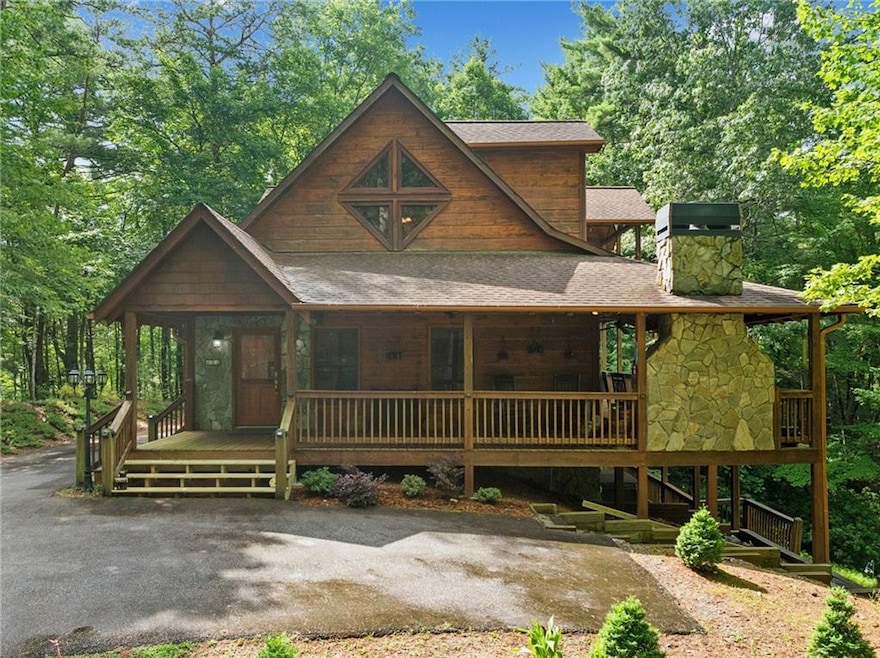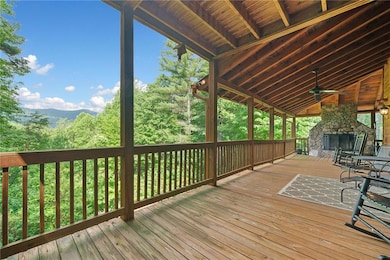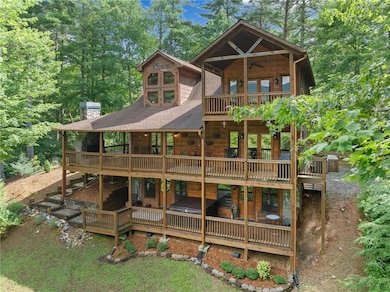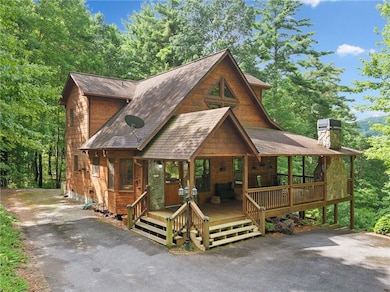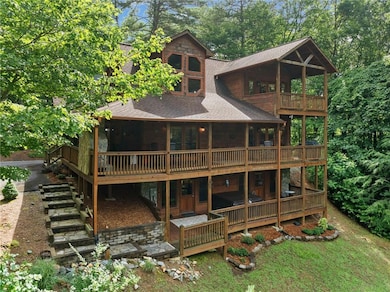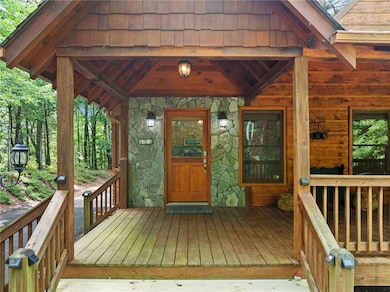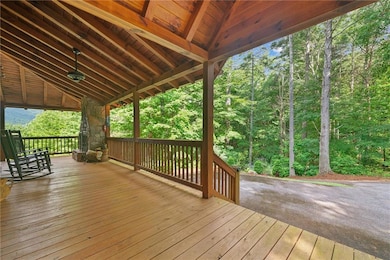100 Cohutta View Rd Epworth, GA 30541
Estimated payment $3,873/month
Highlights
- Spa
- Gated Community
- Mountain View
- No Units Above
- Open Floorplan
- Deck
About This Home
This exemplary mountain lodge with stunning Cohutta Mountain views can now be yours! Perched in a small gated community with nearly all paved access, this exquisite lodge offers the perfect blend of luxury, comfort, and convenience. Whether you're seeking a full-time residence, vacation getaway, or investment opportunity, this home checks all the boxes. Designed for seamless indoor and outdoor living, the spacious wraparound porch on the main level invites you to take in the breathtaking views of the Cohutta Mountains beside a cozy outdoor stone fireplace. Inside, the open-concept great room features soaring ceilings, a beautiful stone fireplace, and direct access to the rear porch, perfect for relaxing or entertaining with a mountain backdrop. The kitchen will please any culinary enthusiast with a two-tiered island with bar seating, granite countertops, pantry storage, and an adjacent dining area for gathering with family and friends. The main-level primary suite offers French door access to the porch, a gorgeous spa-like ensuite bath with a whirlpool tub, separate tiled shower, and convenient hallway access. A laundry closet rounds out the main level. Upstairs, you'll find a cozy loft space leading to a second master suite with vaulted ceilings, walk-in closet, a private covered balcony with stunning views, and a tiled ensuite bath with large shower. The fully finished terrace level is ready for fun, featuring a secondary living area, game space with bunks, plus a spacious bedroom with queen bed and additional bunk beds, a full bath, and walk-out access to the lower deck with a large hot tub, where mountain views continue to impress. Set on a generous lot that offers peace, privacy, and natural beauty. Just around the corner from trout fishing in the Toccoa River or 15-20 minutes from downtown Blue Ridge shopping & dining. This exceptional mountain lodge is your chance to live the North Georgia lifestyle in comfort and style.
Home Details
Home Type
- Single Family
Est. Annual Taxes
- $2,098
Year Built
- Built in 2007
Lot Details
- 1.51 Acre Lot
- Property fronts a private road
- Private Entrance
- Level Lot
- Private Yard
HOA Fees
- $62 Monthly HOA Fees
Home Design
- Country Style Home
- Rustic Architecture
- Cabin
- Shingle Roof
- Wood Siding
- Concrete Perimeter Foundation
Interior Spaces
- 3-Story Property
- Open Floorplan
- Vaulted Ceiling
- Ceiling Fan
- Raised Hearth
- Stone Fireplace
- Window Treatments
- Great Room with Fireplace
- 2 Fireplaces
- Den
- Loft
- Bonus Room
- Mountain Views
- Security Gate
Kitchen
- Open to Family Room
- Electric Range
- Microwave
- Dishwasher
- Kitchen Island
- Stone Countertops
- Wood Stained Kitchen Cabinets
Flooring
- Wood
- Carpet
- Ceramic Tile
Bedrooms and Bathrooms
- 3 Bedrooms | 1 Primary Bedroom on Main
- Split Bedroom Floorplan
- Walk-In Closet
- Whirlpool Bathtub
- Separate Shower in Primary Bathroom
Laundry
- Laundry on main level
- Dryer
- Washer
Finished Basement
- Basement Fills Entire Space Under The House
- Interior and Exterior Basement Entry
- Finished Basement Bathroom
- Natural lighting in basement
Parking
- 4 Parking Spaces
- Driveway
Outdoor Features
- Spa
- Deck
- Wrap Around Porch
- Patio
- Outdoor Fireplace
Schools
- East Fannin Elementary School
- Fannin County Middle School
- Fannin County High School
Utilities
- Central Heating and Cooling System
- Shared Well
- Septic Tank
- High Speed Internet
- Phone Available
- Cable TV Available
Listing and Financial Details
- Tax Lot 15
- Assessor Parcel Number 0013 B 00304
Community Details
Overview
- The Settlement Subdivision
Security
- Gated Community
Map
Home Values in the Area
Average Home Value in this Area
Tax History
| Year | Tax Paid | Tax Assessment Tax Assessment Total Assessment is a certain percentage of the fair market value that is determined by local assessors to be the total taxable value of land and additions on the property. | Land | Improvement |
|---|---|---|---|---|
| 2024 | $2,043 | $222,861 | $11,600 | $211,261 |
| 2023 | $1,825 | $179,010 | $11,600 | $167,410 |
| 2022 | $1,845 | $180,956 | $11,600 | $169,356 |
| 2021 | $1,228 | $87,565 | $11,600 | $75,965 |
| 2020 | $1,248 | $87,565 | $11,600 | $75,965 |
| 2019 | $1,272 | $87,565 | $11,600 | $75,965 |
| 2018 | $1,349 | $87,565 | $11,600 | $75,965 |
| 2017 | $1,564 | $88,378 | $11,600 | $76,778 |
| 2016 | $1,280 | $75,361 | $11,600 | $63,761 |
| 2015 | $1,349 | $76,046 | $11,600 | $64,446 |
| 2014 | $1,442 | $130,089 | $22,000 | $108,089 |
| 2013 | -- | $103,582 | $22,000 | $81,582 |
Property History
| Date | Event | Price | List to Sale | Price per Sq Ft | Prior Sale |
|---|---|---|---|---|---|
| 10/16/2025 10/16/25 | For Sale | $689,900 | +68.3% | $271 / Sq Ft | |
| 07/28/2020 07/28/20 | Sold | $410,000 | 0.0% | $161 / Sq Ft | View Prior Sale |
| 06/16/2020 06/16/20 | Pending | -- | -- | -- | |
| 03/10/2020 03/10/20 | For Sale | $410,000 | -- | $161 / Sq Ft |
Purchase History
| Date | Type | Sale Price | Title Company |
|---|---|---|---|
| Warranty Deed | -- | -- | |
| Warranty Deed | $410,000 | -- | |
| Deed | $283,000 | -- | |
| Deed | -- | -- |
Mortgage History
| Date | Status | Loan Amount | Loan Type |
|---|---|---|---|
| Previous Owner | $328,000 | New Conventional | |
| Previous Owner | $249,550 | New Conventional | |
| Previous Owner | $73,258 | New Conventional |
Source: First Multiple Listing Service (FMLS)
MLS Number: 7666674
APN: 0013-B-00304
- 181 Sugar Mountain Rd Unit ID1252489P
- 24 Hamby Rd
- 443 Fox Run Dr Unit ID1018182P
- 226 Church St
- 92 Asbury St
- 610 Madola Rd Unit 1
- 610 Madola Rd
- 524 Old Highway 5
- 524 Old Hwy 5
- 390 Haddock Dr
- 235 Arrowhead Pass
- 600 Indian Trail
- 98 Shalom Ln Unit ID1252436P
- 25 Walhala Trail Unit ID1231291P
- 266 Gates Club Rd
- 150 Arrow Way Unit ID1333767P
- 99 Kingtown St
- 113 Prospect St
- 423 Laurel Creek Rd
- 190 Mckinney St
