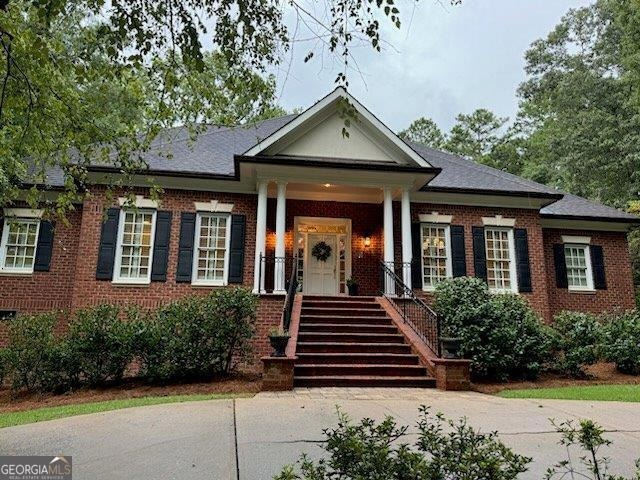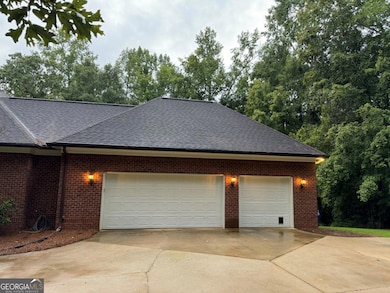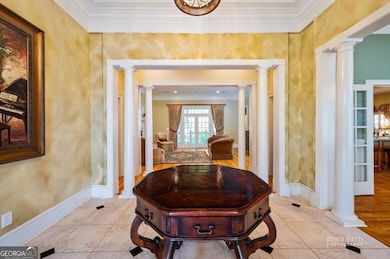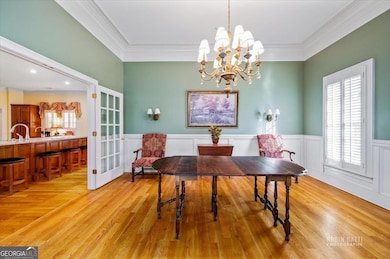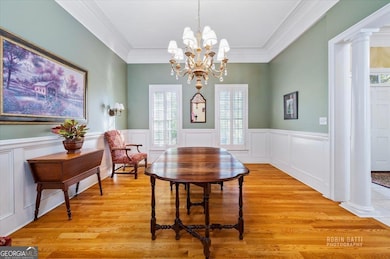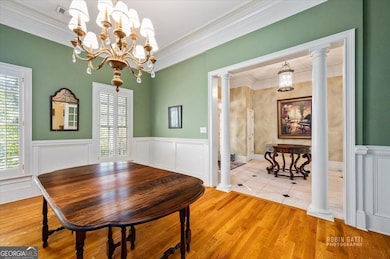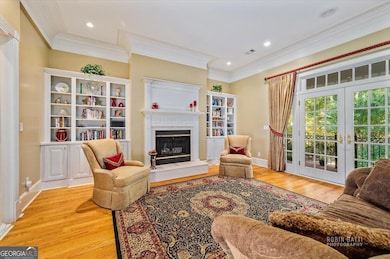100 Colaparchee Plantation Dr Macon, GA 31220
Estimated payment $3,851/month
Highlights
- Dining Room Seats More Than Twelve
- Wood Flooring
- 1 Fireplace
- Traditional Architecture
- Main Floor Primary Bedroom
- High Ceiling
About This Home
This elegant traditional brick home situated on 2.64 acres in a sought after neighborhood in North Macon exudes beauty and quality craftsmanship. It features top of the line finishes including exquisite wood trim, bullnose brick and soaring high ceilings. This residence is both timeless and refined. The master suite is impressively spacious, offering a generous bedroom, an expansive closet, and a luxurious bathroom. The well appointed kitchen, complete with a breakfast area seamlessly connects to the keeping room creating an ideal space for large gatherings. There is a media room off this kitchen. The dining room will hold your family and friends for the holidays. The lower level boasts two sizable bedrooms each with a private bathroom, and two additional bedrooms that can also serve as a nursery or office. The expansive playroom, complete with a bar, opens onto one of the two charming outdoor back porches perfect for entertaining and relaxation. This home is where many wonderful memories will be made!
Home Details
Home Type
- Single Family
Est. Annual Taxes
- $5,957
Year Built
- Built in 2001
Lot Details
- 2.64 Acre Lot
Home Design
- Traditional Architecture
- Brick Exterior Construction
Interior Spaces
- 3-Story Property
- Bookcases
- High Ceiling
- Ceiling Fan
- 1 Fireplace
- Entrance Foyer
- Dining Room Seats More Than Twelve
- Formal Dining Room
- Home Office
- Game Room
- Keeping Room
- Home Security System
- Laundry Room
Kitchen
- Breakfast Room
- Cooktop
- Ice Maker
- Dishwasher
- Solid Surface Countertops
- Disposal
Flooring
- Wood
- Carpet
Bedrooms and Bathrooms
- 5 Bedrooms | 1 Primary Bedroom on Main
- Walk-In Closet
- Double Vanity
Finished Basement
- Interior and Exterior Basement Entry
- Finished Basement Bathroom
- Stubbed For A Bathroom
- Natural lighting in basement
Parking
- 8 Car Garage
- Parking Accessed On Kitchen Level
- Side or Rear Entrance to Parking
Outdoor Features
- Separate Outdoor Workshop
- Porch
Schools
- Carter Elementary School
- Howard Middle School
- Howard High School
Utilities
- Central Heating and Cooling System
- Heating System Uses Natural Gas
- Phone Available
- Cable TV Available
Community Details
- No Home Owners Association
- Colaparchee Plantation Subdivision
Map
Home Values in the Area
Average Home Value in this Area
Tax History
| Year | Tax Paid | Tax Assessment Tax Assessment Total Assessment is a certain percentage of the fair market value that is determined by local assessors to be the total taxable value of land and additions on the property. | Land | Improvement |
|---|---|---|---|---|
| 2025 | $5,764 | $234,565 | $55,680 | $178,885 |
| 2024 | $5,957 | $234,565 | $55,680 | $178,885 |
| 2023 | $6,948 | $234,565 | $55,680 | $178,885 |
| 2022 | $6,841 | $204,599 | $36,000 | $168,599 |
| 2021 | $7,509 | $204,599 | $36,000 | $168,599 |
| 2020 | $7,672 | $204,599 | $36,000 | $168,599 |
| 2019 | $7,544 | $199,710 | $36,000 | $163,710 |
| 2018 | $11,733 | $199,710 | $36,000 | $163,710 |
| 2017 | $7,220 | $199,710 | $36,000 | $163,710 |
| 2016 | $6,667 | $199,710 | $36,000 | $163,710 |
| 2015 | $9,437 | $199,710 | $36,000 | $163,710 |
| 2014 | $9,452 | $199,710 | $36,000 | $163,710 |
Property History
| Date | Event | Price | List to Sale | Price per Sq Ft | Prior Sale |
|---|---|---|---|---|---|
| 11/24/2025 11/24/25 | Sold | $615,000 | -3.7% | $124 / Sq Ft | View Prior Sale |
| 11/04/2025 11/04/25 | Pending | -- | -- | -- | |
| 09/04/2025 09/04/25 | Price Changed | $638,500 | -1.5% | $129 / Sq Ft | |
| 06/05/2025 06/05/25 | For Sale | $648,500 | 0.0% | $131 / Sq Ft | |
| 05/23/2025 05/23/25 | Pending | -- | -- | -- | |
| 05/23/2025 05/23/25 | For Sale | $648,500 | -- | $131 / Sq Ft |
Purchase History
| Date | Type | Sale Price | Title Company |
|---|---|---|---|
| Deed | -- | None Listed On Document | |
| Quit Claim Deed | -- | None Listed On Document | |
| Deed | $22,900 | -- | |
| Warranty Deed | $530,000 | -- | |
| Warranty Deed | $412,500 | -- | |
| Warranty Deed | $55,000 | -- | |
| Warranty Deed | $55,000 | -- |
Source: Georgia MLS
MLS Number: 10528965
APN: FG45-0544
- 119 Stoney Creek Dr
- 122 Stoney Creek Dr
- 129 Burchwood Dr
- 176 Hampton Way
- 184 Hampton Way
- 727 Latrobe Way
- 731 Latrobe Way
- 711 Latrobe Way
- 120 Hampton Way Unit LOT 6
- 116 Hampton Way Unit LOT 5
- 167 Barrington Hall Dr
- 327 Ivystone Dr
- 128 Greenview Terrace
- 6368 Old Forsyth Rd
- 133 Princeton Dr
- 409 Cambridge Ct
- 1345 Greentree Pkwy
- 202 Cambridge Way
- 204 Princeton Ct
- 1371 Greentree Pkwy
