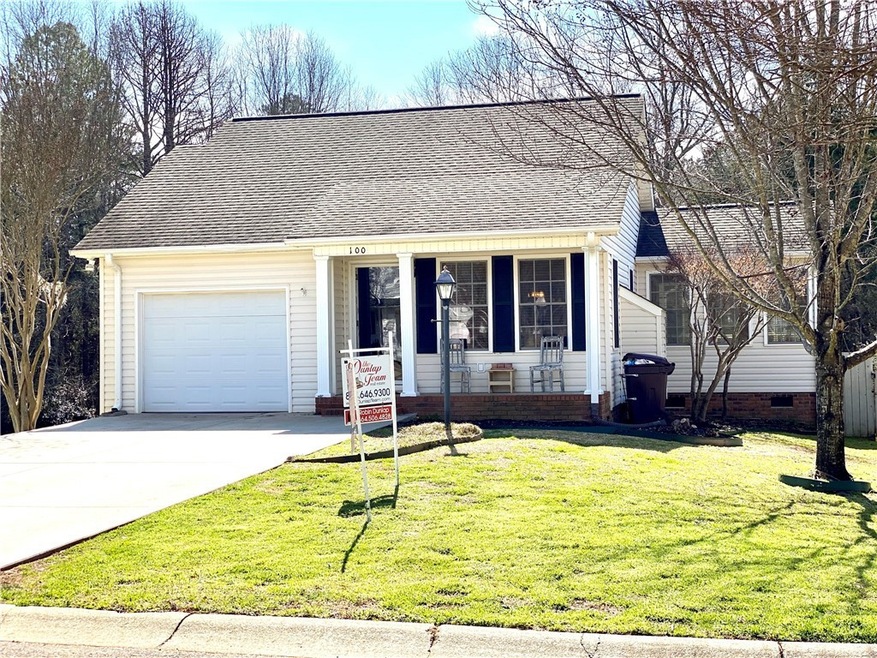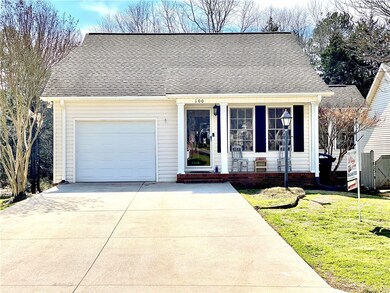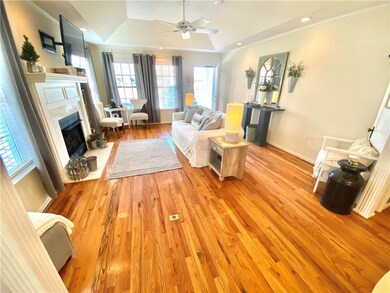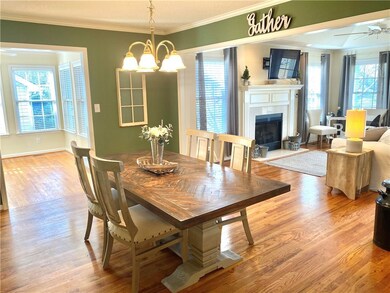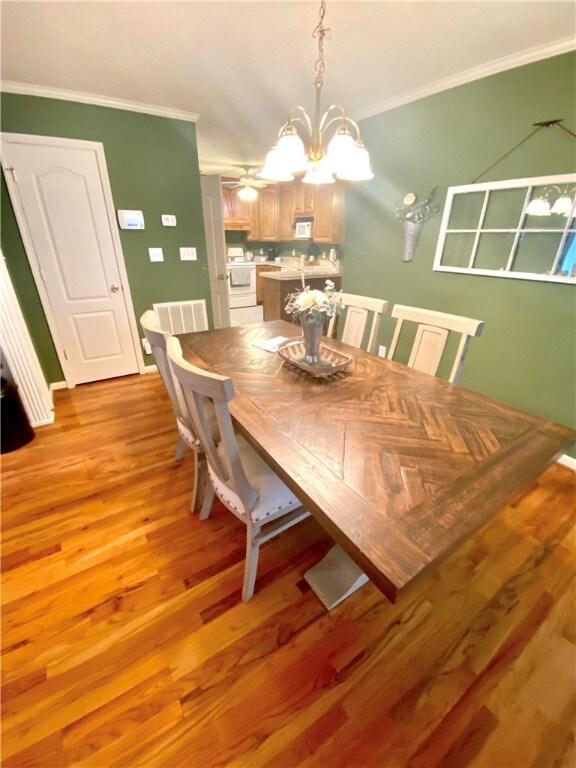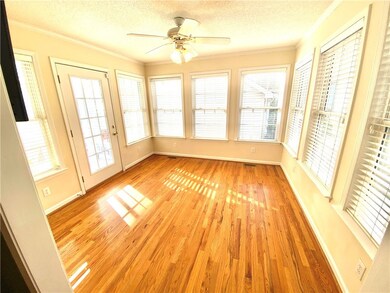
100 Colonial Ct Pendleton, SC 29670
Highlights
- Vaulted Ceiling
- Traditional Architecture
- Hydromassage or Jetted Bathtub
- Pendleton High School Rated A-
- Wood Flooring
- Bonus Room
About This Home
As of April 2020This is a beautiful, well-maintained, 4 bedroom, 3 full bathroom patio style home listed below market value, located in the quiet Magnolia Pointe subdivision of Pendleton, SC.
This property is conveniently Located just 10 minutes from downtown Clemson, 15 minutes from Anderson, and 35 minutes from Greenville.
This home is equipped with a really nice, full finished basement, a sunroom that can be used in many different ways, an awesome screened in porch, and many places to store things whether it’s the closet space in the basement, the attic in the garage, or the crawl space underneath the home. New carpet has been installed in both upstairs bedrooms as well as the basement to give the home a fresh spring touch up.
Arguably the best part about this home is that the $50 per month HOA fee covers your lawn service and maintenance. Whether you need your grass cut or leaves blown, the HOA covers it all.
This home is a great spring time deal as it is listed below market value. Come check it out today while it is still available.
Last Agent to Sell the Property
Robin Dunlap
Dunlap Team Real Estate License #61682 Listed on: 11/22/2019
Home Details
Home Type
- Single Family
Est. Annual Taxes
- $2,661
Year Built
- Built in 2003
Lot Details
- Cul-De-Sac
- Fenced Yard
- Level Lot
HOA Fees
- $50 Monthly HOA Fees
Parking
- 1 Car Garage
- Attached Carport
- Garage Door Opener
- Driveway
Home Design
- Traditional Architecture
- Vinyl Siding
Interior Spaces
- 2,250 Sq Ft Home
- 1-Story Property
- Central Vacuum
- Tray Ceiling
- Vaulted Ceiling
- Ceiling Fan
- Skylights
- Gas Log Fireplace
- Vinyl Clad Windows
- Blinds
- Dining Room
- Bonus Room
- Sun or Florida Room
- Pull Down Stairs to Attic
Kitchen
- Dishwasher
- Laminate Countertops
- Disposal
Flooring
- Wood
- Carpet
- Ceramic Tile
Bedrooms and Bathrooms
- 4 Bedrooms
- Primary bedroom located on second floor
- Walk-In Closet
- Jack-and-Jill Bathroom
- Bathroom on Main Level
- 3 Full Bathrooms
- Hydromassage or Jetted Bathtub
- Separate Shower
Laundry
- Laundry Room
- Dryer
- Washer
Finished Basement
- Heated Basement
- Basement Fills Entire Space Under The House
- Natural lighting in basement
Schools
- Pendleton Elementary School
- Riverside Middl Middle School
- Pendleton High School
Utilities
- Cooling Available
- Heating System Uses Gas
Additional Features
- Low Threshold Shower
- City Lot
Community Details
- Association fees include common areas, ground maintenance, street lights
- Magnolia Pointe Subdivision
Listing and Financial Details
- Tax Lot 25
- Assessor Parcel Number 062-07-02-020
Ownership History
Purchase Details
Home Financials for this Owner
Home Financials are based on the most recent Mortgage that was taken out on this home.Purchase Details
Home Financials for this Owner
Home Financials are based on the most recent Mortgage that was taken out on this home.Purchase Details
Purchase Details
Purchase Details
Purchase Details
Similar Homes in Pendleton, SC
Home Values in the Area
Average Home Value in this Area
Purchase History
| Date | Type | Sale Price | Title Company |
|---|---|---|---|
| Deed | $206,000 | None Available | |
| Deed | $170,000 | None Available | |
| Deed | $180,000 | -- | |
| Deed | $175,000 | None Available | |
| Interfamily Deed Transfer | -- | None Available | |
| Deed | $15,000 | -- |
Mortgage History
| Date | Status | Loan Amount | Loan Type |
|---|---|---|---|
| Open | $195,700 | New Conventional | |
| Previous Owner | $161,500 | New Conventional | |
| Previous Owner | $25,000 | Credit Line Revolving | |
| Previous Owner | $36,000 | Credit Line Revolving |
Property History
| Date | Event | Price | Change | Sq Ft Price |
|---|---|---|---|---|
| 04/15/2020 04/15/20 | Sold | $206,000 | -4.1% | $92 / Sq Ft |
| 03/20/2020 03/20/20 | Pending | -- | -- | -- |
| 11/22/2019 11/22/19 | For Sale | $214,900 | +26.4% | $96 / Sq Ft |
| 10/19/2016 10/19/16 | Sold | $170,000 | -2.8% | $76 / Sq Ft |
| 07/07/2016 07/07/16 | Pending | -- | -- | -- |
| 05/12/2016 05/12/16 | For Sale | $174,900 | -- | $78 / Sq Ft |
Tax History Compared to Growth
Tax History
| Year | Tax Paid | Tax Assessment Tax Assessment Total Assessment is a certain percentage of the fair market value that is determined by local assessors to be the total taxable value of land and additions on the property. | Land | Improvement |
|---|---|---|---|---|
| 2024 | $2,661 | $10,320 | $1,160 | $9,160 |
| 2023 | $2,661 | $10,320 | $1,160 | $9,160 |
| 2022 | $2,481 | $10,320 | $1,160 | $9,160 |
| 2021 | $5,581 | $12,180 | $990 | $11,190 |
| 2020 | $1,804 | $6,800 | $660 | $6,140 |
| 2019 | $1,804 | $6,800 | $660 | $6,140 |
| 2018 | $1,812 | $6,800 | $660 | $6,140 |
| 2017 | -- | $6,800 | $660 | $6,140 |
| 2016 | $1,884 | $7,010 | $640 | $6,370 |
| 2015 | $1,890 | $7,010 | $640 | $6,370 |
| 2014 | $1,920 | $7,010 | $640 | $6,370 |
Agents Affiliated with this Home
-
R
Seller's Agent in 2020
Robin Dunlap
Dunlap Team Real Estate
-
Anne Piccirillo
A
Buyer's Agent in 2020
Anne Piccirillo
Piccirillo Real Estate
(864) 247-8961
144 in this area
225 Total Sales
-
Rhonda Hartman-Smith

Seller's Agent in 2016
Rhonda Hartman-Smith
BHHS C Dan Joyner - Anderson
(864) 221-0133
3 in this area
27 Total Sales
-
T
Seller Co-Listing Agent in 2016
Theresa Nation
BHHS C Dan Joyner - Anderson
-
Bill Dunlap
B
Buyer's Agent in 2016
Bill Dunlap
Dunlap Team Real Estate
(864) 506-4129
35 in this area
64 Total Sales
Map
Source: Western Upstate Multiple Listing Service
MLS Number: 20223150
APN: 062-07-02-020
- 104 Colonial Ct
- 2831 Lebanon Rd
- 106 Boulevard
- 100 Benjamin Blvd
- 206 Bostic Ct
- 104 Benjamin Blvd
- 106 Benjamin Blvd
- 0 Cherry Street Extension
- 205 Bostic Ct
- 203 Bostic Ct
- Lot 5 Cherry Street Extension
- Lot 4 Cherry Street Extension
- Lot 3 Cherry Street Extension
- 05 Cherry Street Extension
- 04 Cherry Street Extension
- 03 Cherry Street Extension
- Lot 3-7 Cherry Street Extension
- 406 Burrell St
- 504 E Main St
- 156 Queens Mill Ct
