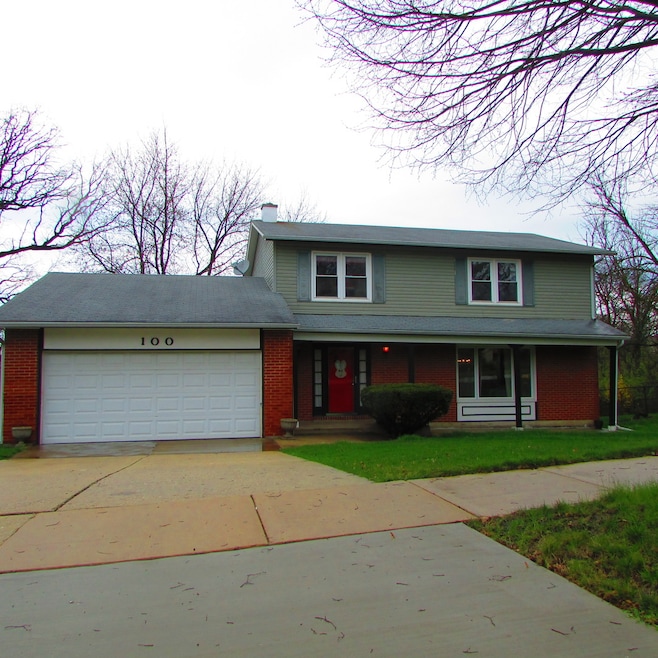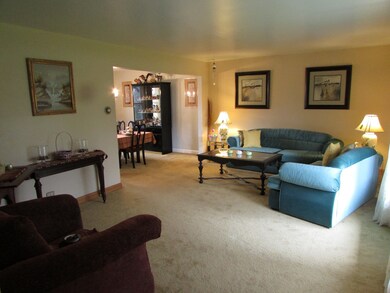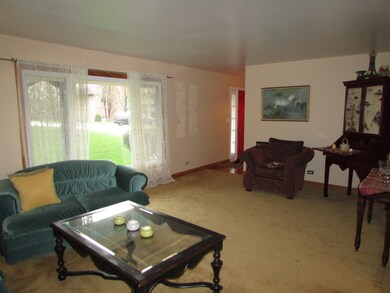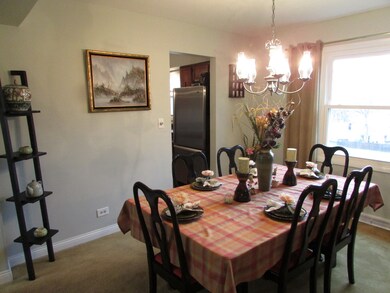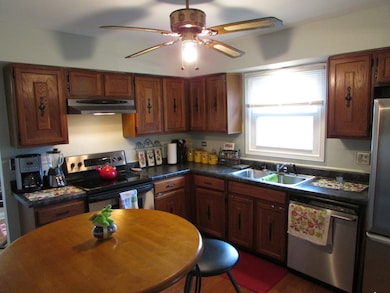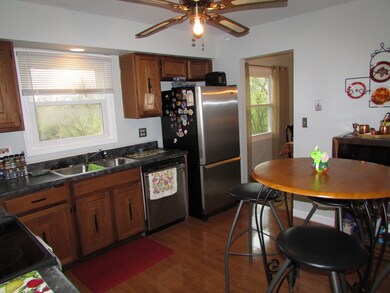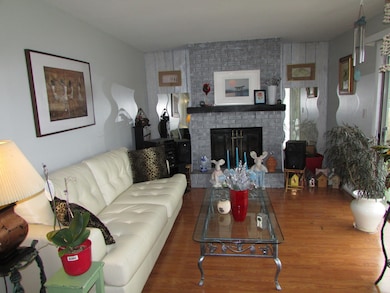
100 Concord Ln Bolingbrook, IL 60440
Whalon Lake NeighborhoodHighlights
- Deck
- Stainless Steel Appliances
- Attached Garage
- Great Room
- Fenced Yard
- Breakfast Bar
About This Home
As of March 2019Highly Sought After Winston Trails! You'll Love this Spacious 4 Bed 2.1 Bath Home with WALK-OUT Basement on a Private & Spacious Lot! Features Include Newer Windows Throughout, Freshly Painted & Newer Furnace. Eat-In Kitchen Features Oak Cabinetry & Stainless Steel Appliances! Large Living Room & Formal Dining Room. 1st Floor Laundry & Cozy Family Room w/Gas Starter Fireplace with Brick Surround & Mantel. Sliding Glass Doors Leading to your Spacious Deck With Amazing Views Overlooking Your Lot. Head to the Full Partially Finished Walk-Out Basement with Built in Bar & Sliding Glass Doors Leading to your Patio & Fenced in Portion of the Lot! Upstairs You'll Find 4 Large Bedrooms, Wood Laminate Flooring & Master with Walk-In Closet and Private Master Bath! Attached 2 Car Garage, Lots of Storage Space & More. Located Close to Shopping & Interstate for the Commuters! COME SEE THIS HOME TODAY!
Last Agent to Sell the Property
Advantage Realty Group License #471011239 Listed on: 10/02/2018
Home Details
Home Type
- Single Family
Est. Annual Taxes
- $10,866
Year Built
- 1977
Lot Details
- Fenced Yard
Parking
- Attached Garage
- Garage Door Opener
- Driveway
- Parking Included in Price
- Garage Is Owned
Home Design
- Brick Exterior Construction
- Slab Foundation
- Asphalt Shingled Roof
- Aluminum Siding
Interior Spaces
- Primary Bathroom is a Full Bathroom
- Dry Bar
- Fireplace With Gas Starter
- Great Room
- Laminate Flooring
- Partially Finished Basement
Kitchen
- Breakfast Bar
- Oven or Range
- Dishwasher
- Stainless Steel Appliances
- Disposal
Laundry
- Laundry on main level
- Dryer
- Washer
Outdoor Features
- Deck
- Patio
Utilities
- Forced Air Heating and Cooling System
- Heating System Uses Gas
Listing and Financial Details
- Homeowner Tax Exemptions
- $4,000 Seller Concession
Ownership History
Purchase Details
Home Financials for this Owner
Home Financials are based on the most recent Mortgage that was taken out on this home.Similar Homes in Bolingbrook, IL
Home Values in the Area
Average Home Value in this Area
Purchase History
| Date | Type | Sale Price | Title Company |
|---|---|---|---|
| Warranty Deed | $210,000 | First American Title |
Mortgage History
| Date | Status | Loan Amount | Loan Type |
|---|---|---|---|
| Open | $33,767 | FHA | |
| Open | $206,196 | FHA | |
| Previous Owner | $152,100 | New Conventional | |
| Previous Owner | $25,000 | Credit Line Revolving | |
| Previous Owner | $156,800 | Fannie Mae Freddie Mac | |
| Previous Owner | $133,000 | Unknown | |
| Previous Owner | $72,834 | Unknown |
Property History
| Date | Event | Price | Change | Sq Ft Price |
|---|---|---|---|---|
| 08/06/2025 08/06/25 | For Sale | $367,500 | +75.0% | $179 / Sq Ft |
| 03/15/2019 03/15/19 | Sold | $210,000 | 0.0% | $102 / Sq Ft |
| 01/29/2019 01/29/19 | Pending | -- | -- | -- |
| 01/03/2019 01/03/19 | For Sale | $210,000 | 0.0% | $102 / Sq Ft |
| 12/19/2018 12/19/18 | Off Market | $210,000 | -- | -- |
| 11/09/2018 11/09/18 | Pending | -- | -- | -- |
| 11/02/2018 11/02/18 | Price Changed | $210,000 | -0.7% | $102 / Sq Ft |
| 10/02/2018 10/02/18 | For Sale | $211,500 | -- | $103 / Sq Ft |
Tax History Compared to Growth
Tax History
| Year | Tax Paid | Tax Assessment Tax Assessment Total Assessment is a certain percentage of the fair market value that is determined by local assessors to be the total taxable value of land and additions on the property. | Land | Improvement |
|---|---|---|---|---|
| 2023 | $10,866 | $113,057 | $20,388 | $92,669 |
| 2022 | $9,482 | $101,927 | $18,381 | $83,546 |
| 2021 | $8,991 | $95,304 | $17,187 | $78,117 |
| 2020 | $8,716 | $92,170 | $16,622 | $75,548 |
| 2019 | $7,922 | $87,780 | $15,830 | $71,950 |
| 2018 | $7,032 | $81,116 | $15,151 | $65,965 |
| 2017 | $7,096 | $82,674 | $15,442 | $67,232 |
| 2016 | $7,807 | $78,700 | $14,700 | $64,000 |
| 2015 | $7,485 | $75,500 | $14,100 | $61,400 |
| 2014 | $7,485 | $75,500 | $14,100 | $61,400 |
| 2013 | $7,485 | $75,500 | $14,100 | $61,400 |
Agents Affiliated with this Home
-

Seller's Agent in 2025
Chikuan Wu
Baird Warner
(614) 226-8803
46 Total Sales
-

Seller's Agent in 2019
Ben Kastein
Advantage Realty Group
(630) 631-1296
157 Total Sales
-
R
Seller Co-Listing Agent in 2019
Robin Hudetz
Advantage Realty Group
(630) 639-1127
20 Total Sales
Map
Source: Midwest Real Estate Data (MRED)
MLS Number: MRD10100008
APN: 12-02-03-402-020
- 543 Norman Rd
- 179 Roberts Rd
- 207 Walker Dr
- 208 Porter Ln
- 210 Diane Ln
- 172 Pamela Dr Unit 6
- 213 Pamela Dr
- Kenmore Plan at Bluebell Ridge
- Lockwood Plan at Bluebell Ridge
- 460 Michelangelo Dr
- 460 Ridge Ln
- 458 Ridge Ln
- 6 Allegheny Ct
- 135 Barbers Corner Rd
- 486 Ridge Ln
- 488 Ridge Ln
- 424 Van Gogh Cir Unit 1
- 490 Ridge Ln
- 494 Ridge Ln
- 128 Wedgewood Way Unit 1
