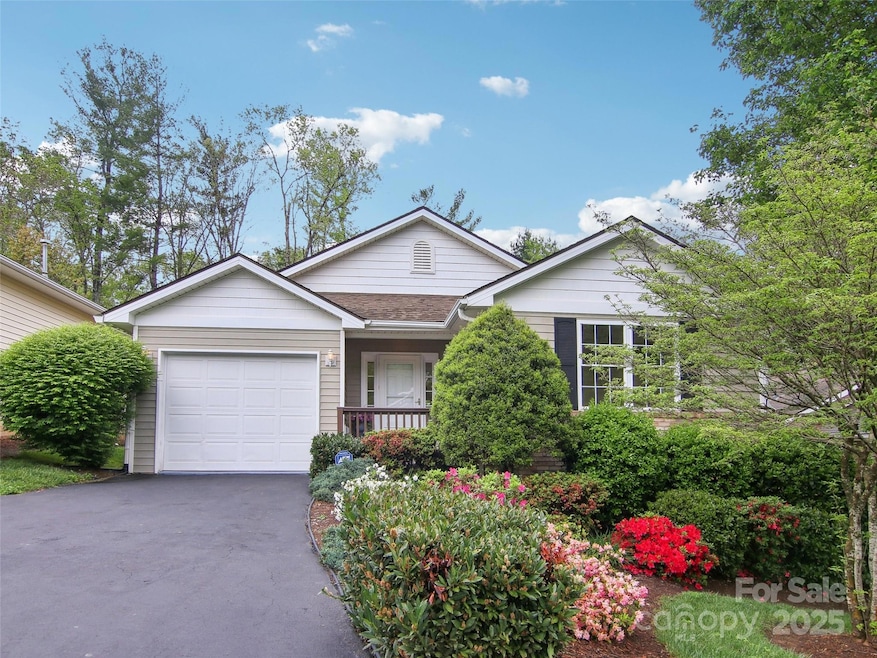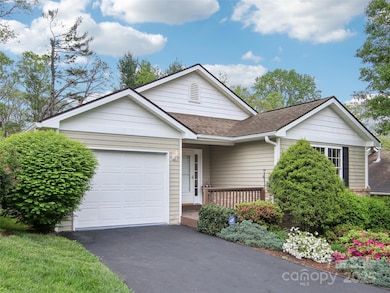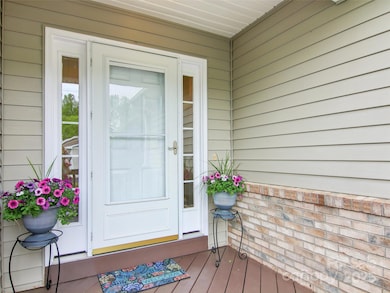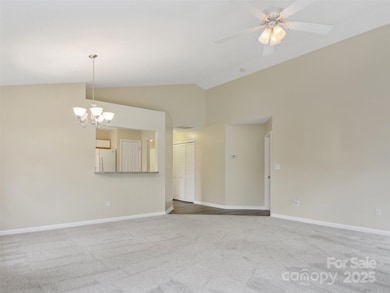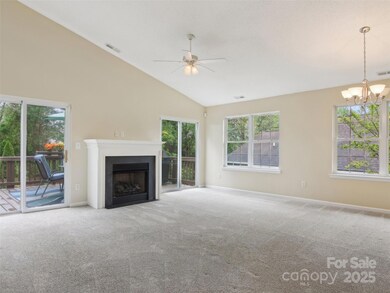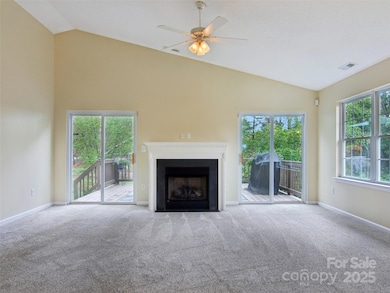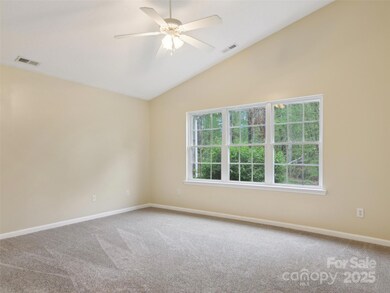100 Creeks End Cir Mills River, NC 28759
Estimated payment $2,185/month
Highlights
- Fitness Center
- Open Floorplan
- Deck
- Rugby Middle School Rated A-
- Clubhouse
- Pond
About This Home
Nestled in the serene and sought-after Glens of Aberdeen community, known for its well-maintained homes and desirable amenities. 100 Creeks End Circle in Mills River, NC, offers an exceptional blend of comfort, convenience, and natural beauty. This charming 2-bedroom, 2-bathroom home spans 1,318 sq ft and is situated on a manageable lot, providing a perfect balance between low-maintenance living and ample space for relaxation and entertaining. Freshly painted and move-in ready! Residents of the Glens of Aberdeen enjoy a host of amenities designed for an active and social lifestyle, including clubhouse, fitness center and swimming pool. Conveniently located near Asheville Regional Airport, this home offers easy access to major highways, shopping centers, dining options, and outdoor recreational areas, this location provides the perfect balance of tranquility and accessibility.
Listing Agent
Howard Hanna Beverly-Hanks Brokerage Email: chris.battista@howardhannatate.com License #230367 Listed on: 04/30/2025

Co-Listing Agent
Howard Hanna Beverly-Hanks Brokerage Email: chris.battista@howardhannatate.com License #292652
Home Details
Home Type
- Single Family
Est. Annual Taxes
- $1,433
Year Built
- Built in 2002
Lot Details
- Property is zoned MR-30
HOA Fees
- $178 Monthly HOA Fees
Parking
- 1 Car Attached Garage
- Garage Door Opener
Home Design
- Traditional Architecture
- Architectural Shingle Roof
- Vinyl Siding
Interior Spaces
- 1-Story Property
- Open Floorplan
- Gas Log Fireplace
- Living Room with Fireplace
- Crawl Space
Kitchen
- Breakfast Bar
- Electric Oven
- Electric Cooktop
- Microwave
- Dishwasher
Flooring
- Carpet
- Vinyl
Bedrooms and Bathrooms
- 2 Main Level Bedrooms
- Split Bedroom Floorplan
- Walk-In Closet
- 2 Full Bathrooms
Laundry
- Laundry closet
- Washer and Dryer
Outdoor Features
- Pond
- Deck
- Front Porch
Schools
- Glen Marlow Elementary School
- Rugby Middle School
- West Henderson High School
Utilities
- Forced Air Heating and Cooling System
- Heating System Uses Natural Gas
Listing and Financial Details
- Assessor Parcel Number 9642-43-6325
Community Details
Overview
- Glens Of Aberdeen Subdivision
- Mandatory home owners association
Amenities
- Clubhouse
Recreation
- Fitness Center
- Community Pool
Map
Home Values in the Area
Average Home Value in this Area
Tax History
| Year | Tax Paid | Tax Assessment Tax Assessment Total Assessment is a certain percentage of the fair market value that is determined by local assessors to be the total taxable value of land and additions on the property. | Land | Improvement |
|---|---|---|---|---|
| 2025 | $1,433 | $332,400 | $75,000 | $257,400 |
| 2024 | $1,433 | $332,400 | $75,000 | $257,400 |
| 2023 | $1,433 | $332,400 | $75,000 | $257,400 |
| 2022 | $1,279 | $227,900 | $55,000 | $172,900 |
| 2021 | $1,279 | $227,900 | $55,000 | $172,900 |
| 2020 | $1,279 | $227,900 | $0 | $0 |
| 2019 | $1,279 | $227,900 | $0 | $0 |
| 2018 | $1,017 | $180,000 | $0 | $0 |
| 2017 | $1,017 | $180,000 | $0 | $0 |
| 2016 | $1,017 | $180,000 | $0 | $0 |
| 2015 | -- | $180,000 | $0 | $0 |
| 2014 | -- | $172,600 | $0 | $0 |
Property History
| Date | Event | Price | List to Sale | Price per Sq Ft | Prior Sale |
|---|---|---|---|---|---|
| 09/24/2025 09/24/25 | Price Changed | $360,000 | -5.3% | $273 / Sq Ft | |
| 04/30/2025 04/30/25 | For Sale | $380,000 | +157.6% | $288 / Sq Ft | |
| 08/22/2013 08/22/13 | Sold | $147,500 | -7.7% | $113 / Sq Ft | View Prior Sale |
| 08/19/2013 08/19/13 | Pending | -- | -- | -- | |
| 06/25/2013 06/25/13 | For Sale | $159,875 | -- | $122 / Sq Ft |
Purchase History
| Date | Type | Sale Price | Title Company |
|---|---|---|---|
| Warranty Deed | $147,500 | -- | |
| Deed | -- | -- |
Mortgage History
| Date | Status | Loan Amount | Loan Type |
|---|---|---|---|
| Previous Owner | $118,000 | Cash |
Source: Canopy MLS (Canopy Realtor® Association)
MLS Number: 4252976
APN: 9969373
- 110 Creeks End Cir
- 83 Farm Ln
- 105 Farm Ln
- 72 Edge Water Ln
- 598 Miles View Dr
- 218 Barnrock Dr
- 593 River Bottom Rd
- 427 River Bottom Rd
- 559 River Bottom Rd
- Penthouse II Plan at Legacy at Mills River - Manor Homes
- Bramhall Plan at Legacy at Mills River - Estate Homes
- Roycroft Plan at Legacy at Mills River - Village Homes
- Maytham Plan at Legacy at Mills River - Estate Homes
- Applemoss Plan at Legacy at Mills River - Manor Homes
- Walnut Plan at Legacy at Mills River - Manor Homes
- Birchpeak Plan at Legacy at Mills River - Manor Homes
- Blackwell Plan at Legacy at Mills River - Estate Homes
- Springcot Plan at Legacy at Mills River - Estate Homes
- Standen Plan at Legacy at Mills River - Estate Homes
- Lacegreen Plan at Legacy at Mills River - Manor Homes
- 2187 Jeffress Rd
- 2253 Jeffress Rd
- 83 Birkshire Way
- 160 Fairway Falls Rd
- 30 Park
- 94 Foxden Dr Unit 102
- 124 Foxden Dr Unit 202
- 20 Foxden Dr Unit FOXDEN DRIVE
- 2224 Brevard Rd Unit ID1234557P
- 8 Duncan Ln
- 104 Edgewood Ct Unit Studio Apartment
- 1000 Flycatcher Way
- 120 Rockberry Way
- 105 Sweeten Grass Hill
- 24 Seasons Cir
- 170 Rockberry Way Unit ID1319157P
- 102 Arbor Ln
- 4 Bramble Ct
- 24 Douglas Fir Ave
- 29 Kaylor Dr
